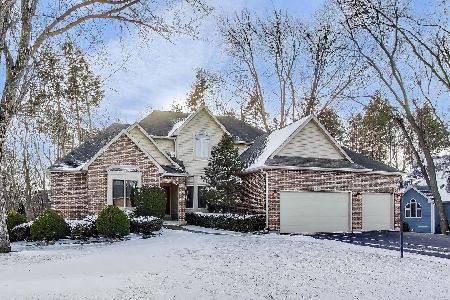14255 Castlebar Trail, Woodstock, Illinois 60098
$415,000
|
Sold
|
|
| Status: | Closed |
| Sqft: | 4,600 |
| Cost/Sqft: | $95 |
| Beds: | 5 |
| Baths: | 4 |
| Year Built: | 2003 |
| Property Taxes: | $14,261 |
| Days On Market: | 3514 |
| Lot Size: | 0,00 |
Description
Absolutely stunning home. This quality custom built 5 bedroom home features a finished walkout basement, incredible in ground swimming pool with prof landscaping, stone patios, maintenance free trex deck. Desirable open floor plan has cathedral ceilings, gourmet kitchen, radiant heat floors in basement, garage and master bath. Newly remodeled master bath and walkin "closets by design". first floor office, basement gym, heated 3 car garage & much more.. Quick close possible.
Property Specifics
| Single Family | |
| — | |
| — | |
| 2003 | |
| Full,Walkout | |
| — | |
| No | |
| — |
| Mc Henry | |
| Dominion Heights | |
| 0 / Not Applicable | |
| None | |
| Public | |
| Public Sewer | |
| 09255192 | |
| 1212202014 |
Nearby Schools
| NAME: | DISTRICT: | DISTANCE: | |
|---|---|---|---|
|
Grade School
Westwood Elementary School |
200 | — | |
|
Middle School
Creekside Middle School |
200 | Not in DB | |
|
High School
Woodstock High School |
200 | Not in DB | |
Property History
| DATE: | EVENT: | PRICE: | SOURCE: |
|---|---|---|---|
| 27 Jul, 2016 | Sold | $415,000 | MRED MLS |
| 26 Jun, 2016 | Under contract | $439,000 | MRED MLS |
| 11 Jun, 2016 | Listed for sale | $439,000 | MRED MLS |
Room Specifics
Total Bedrooms: 5
Bedrooms Above Ground: 5
Bedrooms Below Ground: 0
Dimensions: —
Floor Type: —
Dimensions: —
Floor Type: —
Dimensions: —
Floor Type: —
Dimensions: —
Floor Type: —
Full Bathrooms: 4
Bathroom Amenities: Whirlpool,Separate Shower,Double Sink
Bathroom in Basement: 1
Rooms: Bedroom 5,Exercise Room,Game Room,Office,Recreation Room
Basement Description: Finished
Other Specifics
| 3 | |
| — | |
| — | |
| Balcony, Deck, Stamped Concrete Patio, Brick Paver Patio, In Ground Pool | |
| — | |
| 99X207 | |
| Unfinished | |
| Full | |
| Vaulted/Cathedral Ceilings, Bar-Wet, Hardwood Floors, Heated Floors, First Floor Bedroom, First Floor Laundry | |
| — | |
| Not in DB | |
| — | |
| — | |
| — | |
| Wood Burning, Attached Fireplace Doors/Screen, Gas Log, Gas Starter, Heatilator |
Tax History
| Year | Property Taxes |
|---|---|
| 2016 | $14,261 |
Contact Agent
Nearby Similar Homes
Nearby Sold Comparables
Contact Agent
Listing Provided By
RE/MAX Connections II







