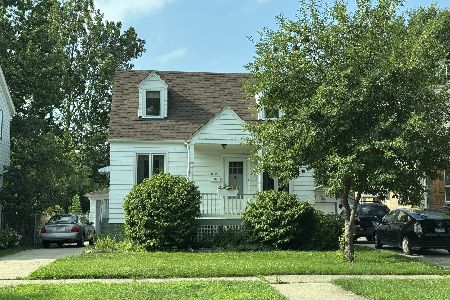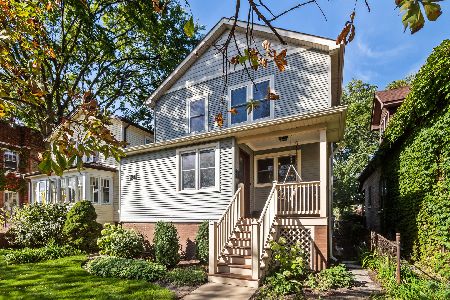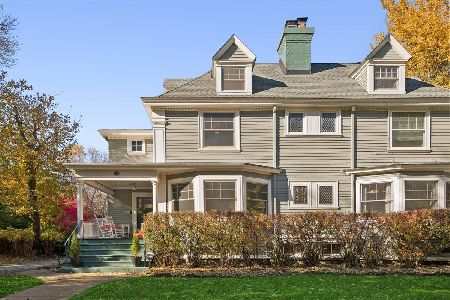1425 Darrow Avenue, Evanston, Illinois 60201
$865,000
|
Sold
|
|
| Status: | Closed |
| Sqft: | 3,500 |
| Cost/Sqft: | $243 |
| Beds: | 5 |
| Baths: | 4 |
| Year Built: | 1904 |
| Property Taxes: | $7,882 |
| Days On Market: | 1005 |
| Lot Size: | 0,00 |
Description
Great curb appeal and room for everyone in this updated 3500 sq ft. farmhouse. The welcoming front porch opens to a spacious foyer and bright living room with cozy fireplace and large dining room. The open kitchen boasts a center island with breakfast bar and high end appliances. Adjacent breakfast area and family room provide plenty of space for entertaining and French doors open to a lovely deck overlooking the backyard. Completing the main level are a full bath and 5th bedroom, currently used a den. The second floor of this home hosts the primary suite with finished walk in closet and en-suite bathroom with Jacuzzi tub, walk-in steam shower, and two sink vanity. The laundry room, open office space, and three remaining bedrooms, each with ample closet space and room for furnishing make the second level the spacious heart of this home. Up the stairs again, the third floor is a large loft like open space that opens on to a PRIVATE DECK. Imagination is your only limit here with ample room for an office, exercise area or even 6th bedroom. With the attractive finished basement, space will never be an issue. Another full bath along with plumbing ready for wet bar mean endless possibilties. All this located in the beautiful Dewey Conference area, less than 3 blocks to Starbucks, Valli Grocery, restaurants and gyms, and less than a mile to the El and Metra. NEW roof 2023!
Property Specifics
| Single Family | |
| — | |
| — | |
| 1904 | |
| — | |
| — | |
| No | |
| — |
| Cook | |
| — | |
| — / Not Applicable | |
| — | |
| — | |
| — | |
| 11943525 | |
| 10134200090000 |
Nearby Schools
| NAME: | DISTRICT: | DISTANCE: | |
|---|---|---|---|
|
Grade School
Dewey Elementary School |
65 | — | |
|
Middle School
Nichols Middle School |
65 | Not in DB | |
|
High School
Evanston Twp High School |
202 | Not in DB | |
Property History
| DATE: | EVENT: | PRICE: | SOURCE: |
|---|---|---|---|
| 5 Apr, 2024 | Sold | $865,000 | MRED MLS |
| 26 Feb, 2024 | Under contract | $850,000 | MRED MLS |
| 23 Feb, 2023 | Listed for sale | $850,000 | MRED MLS |
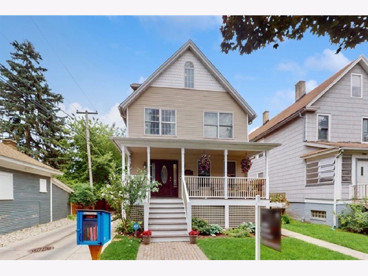
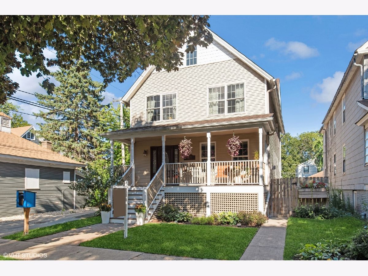
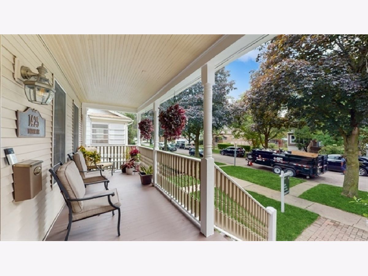
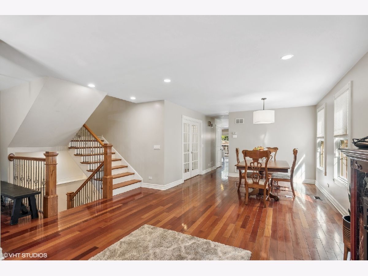
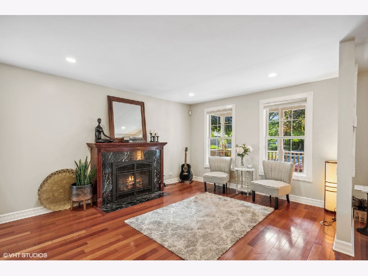
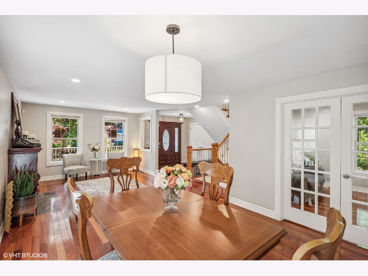
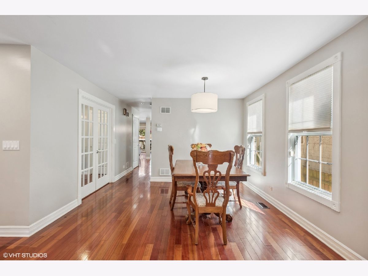
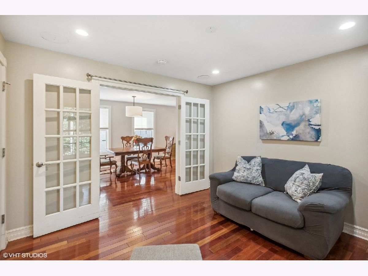
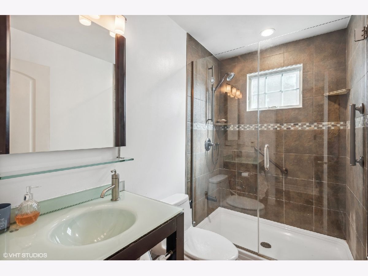
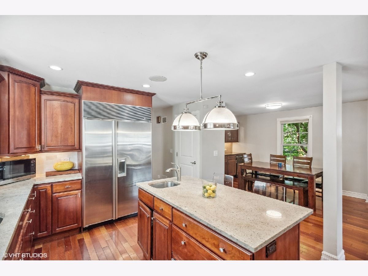
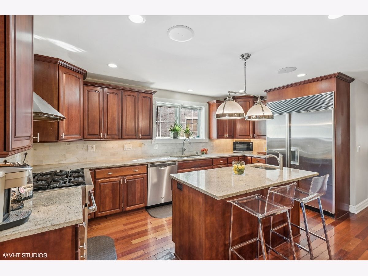
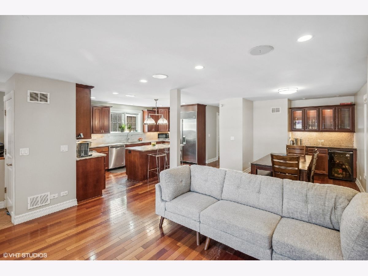
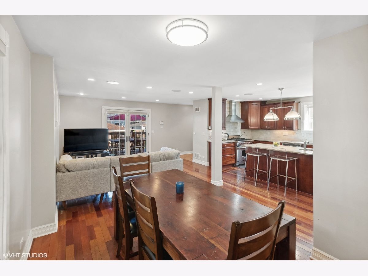
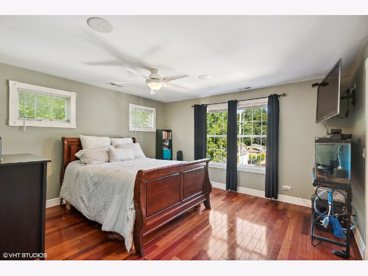
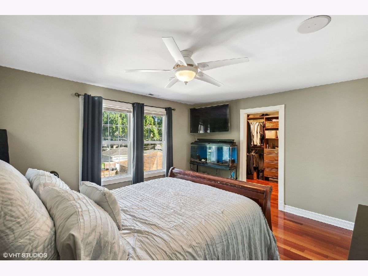
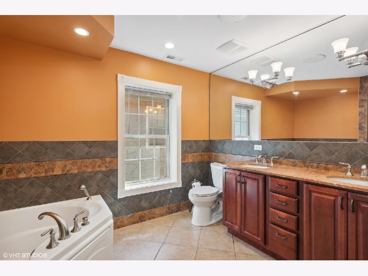
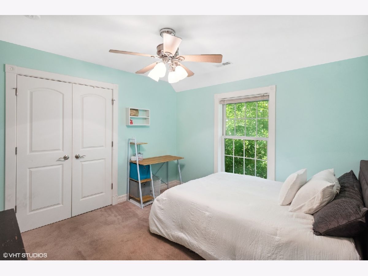
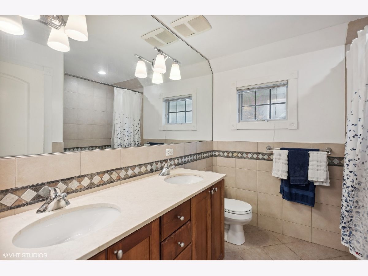
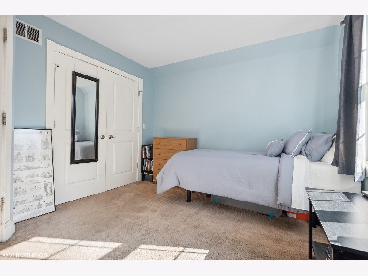
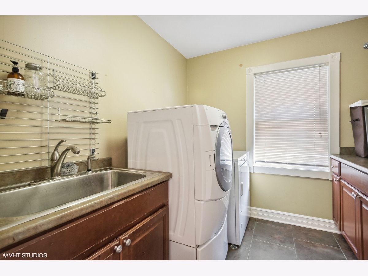
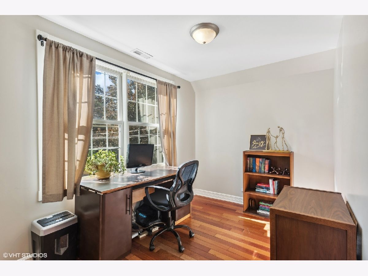
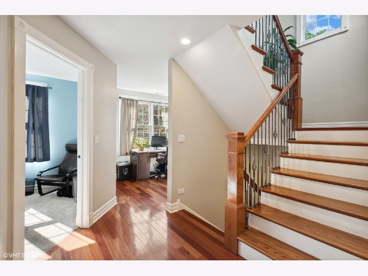
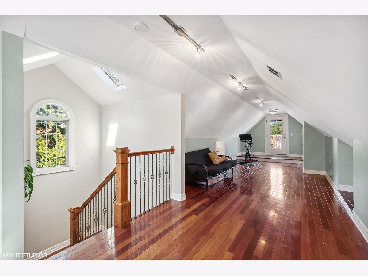
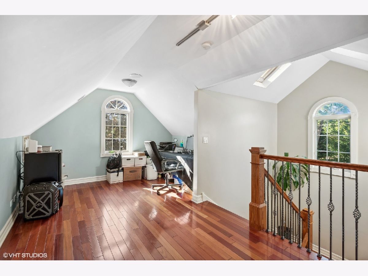
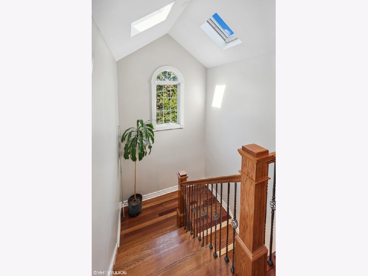
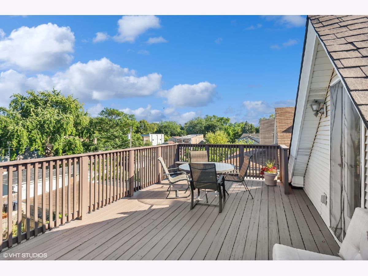
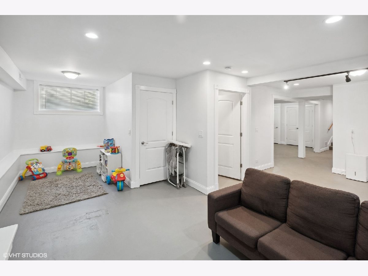
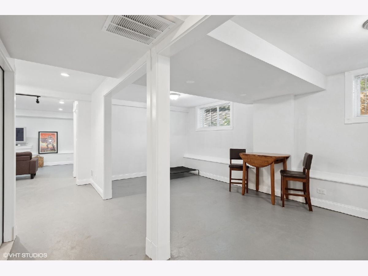
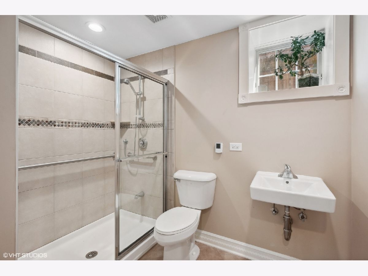
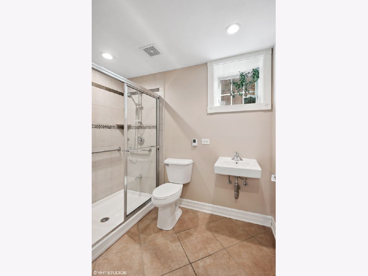
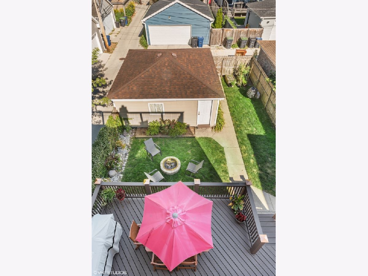
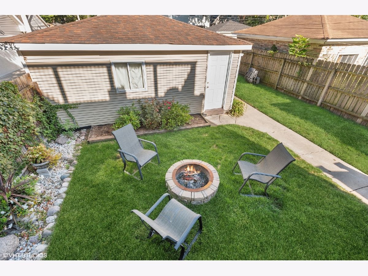
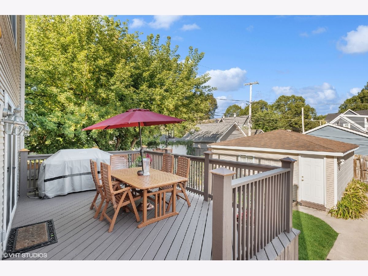
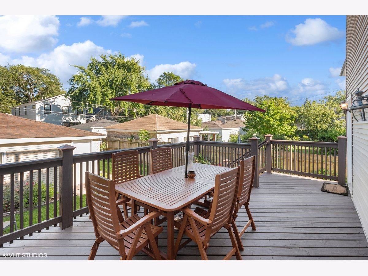
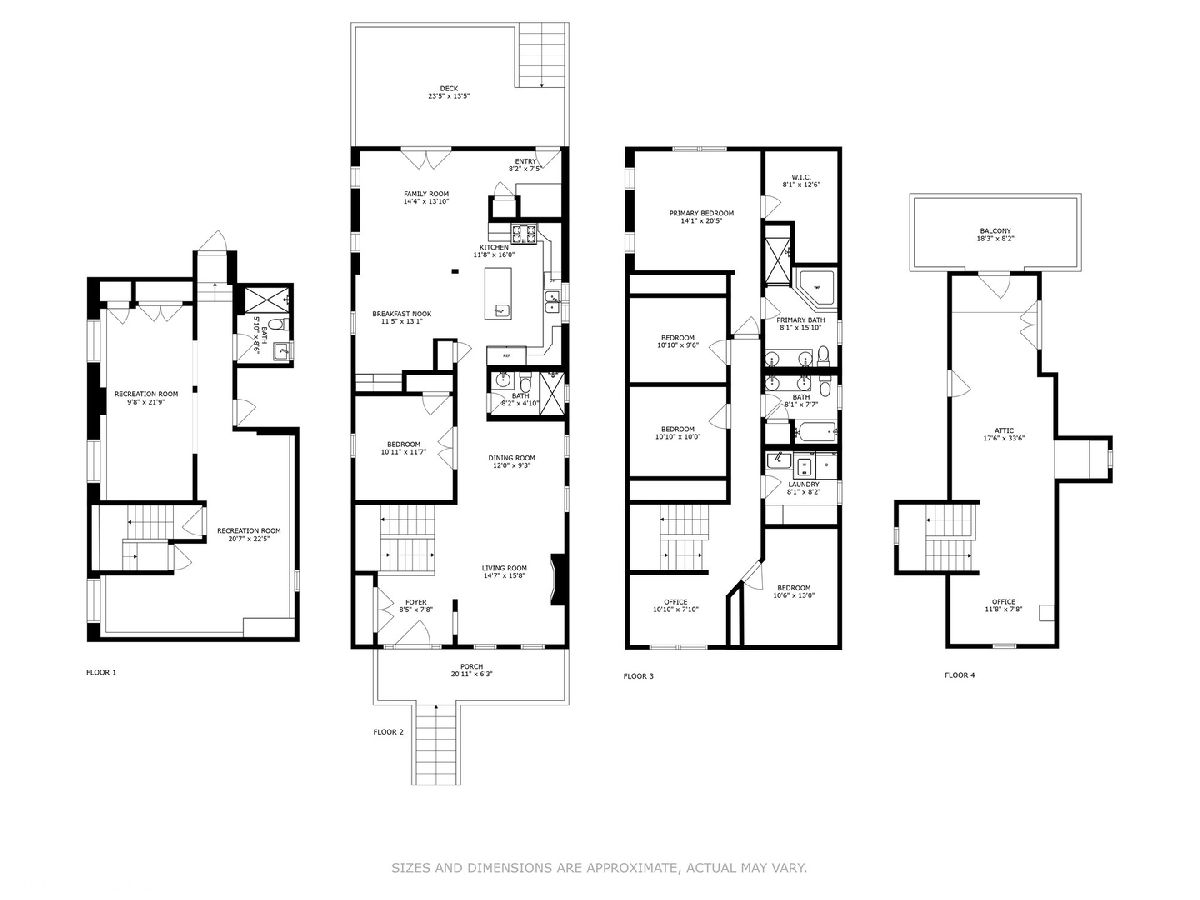
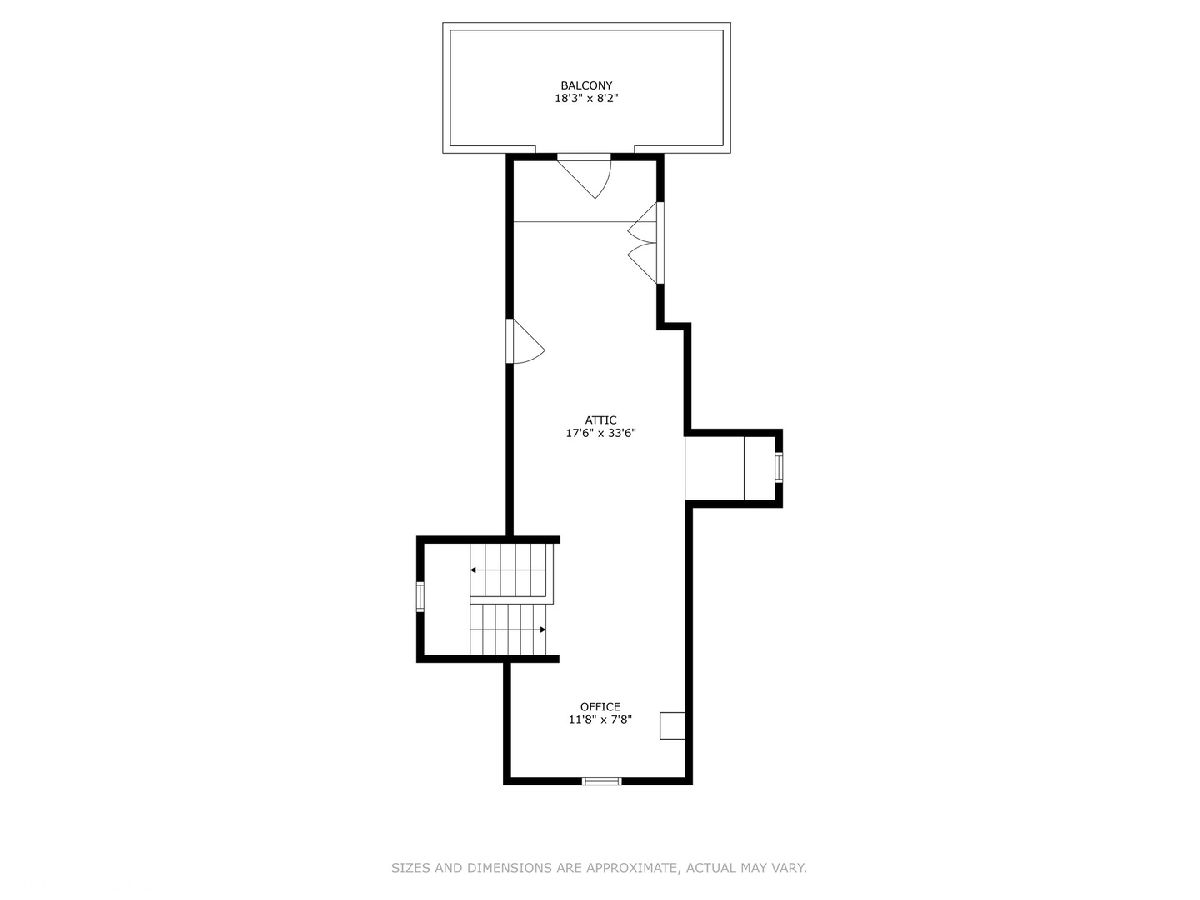
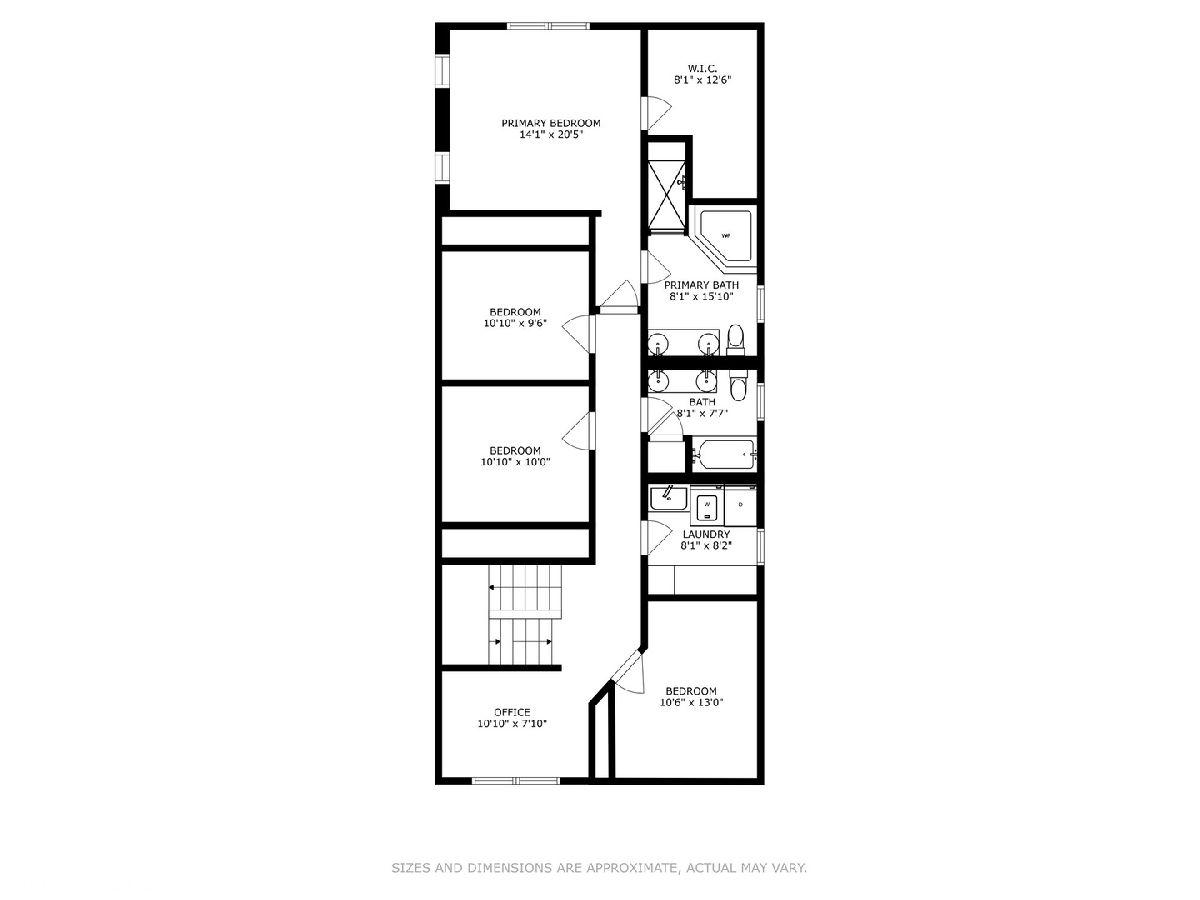
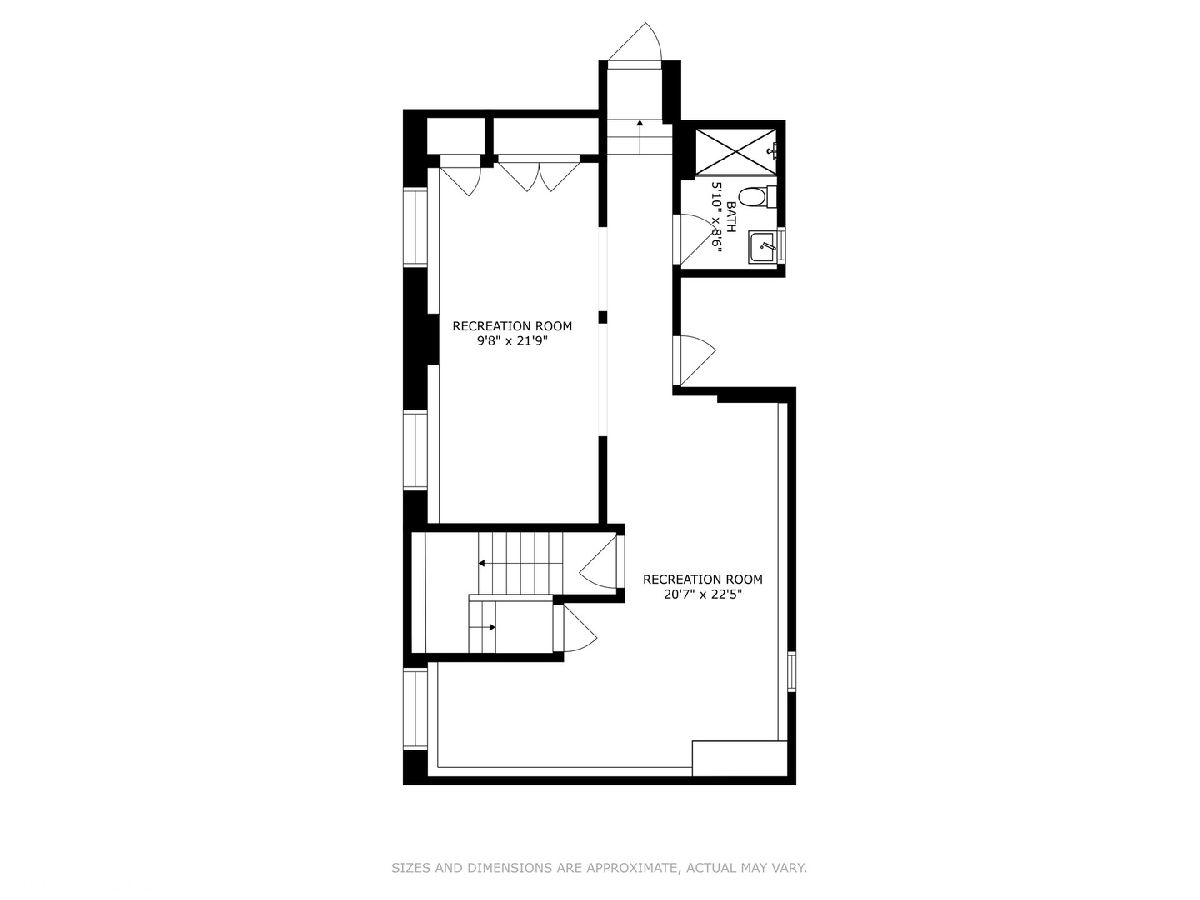
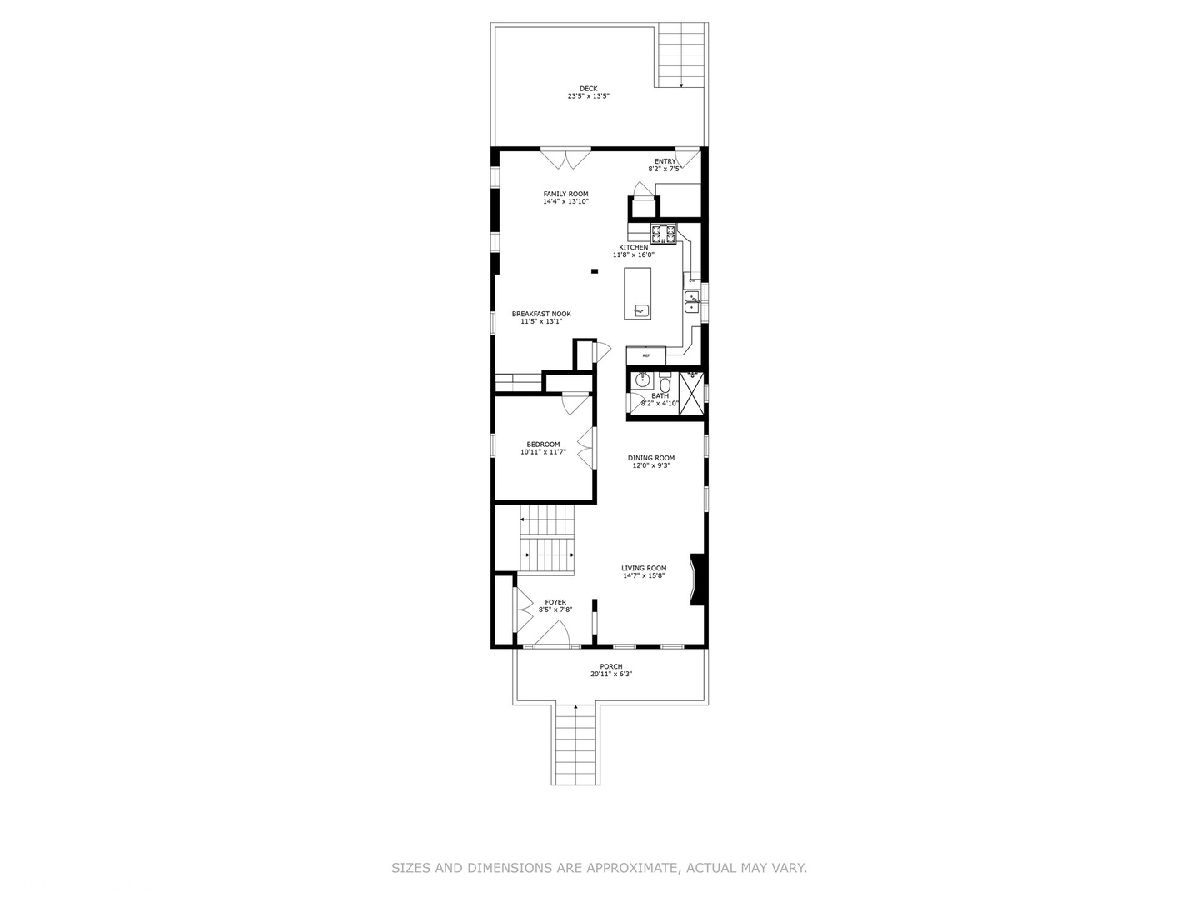
Room Specifics
Total Bedrooms: 5
Bedrooms Above Ground: 5
Bedrooms Below Ground: 0
Dimensions: —
Floor Type: —
Dimensions: —
Floor Type: —
Dimensions: —
Floor Type: —
Dimensions: —
Floor Type: —
Full Bathrooms: 4
Bathroom Amenities: Whirlpool,Separate Shower,Double Sink
Bathroom in Basement: 1
Rooms: —
Basement Description: Finished
Other Specifics
| 2 | |
| — | |
| — | |
| — | |
| — | |
| 30 X 140 | |
| — | |
| — | |
| — | |
| — | |
| Not in DB | |
| — | |
| — | |
| — | |
| — |
Tax History
| Year | Property Taxes |
|---|---|
| 2024 | $7,882 |
Contact Agent
Nearby Similar Homes
Nearby Sold Comparables
Contact Agent
Listing Provided By
Compass

