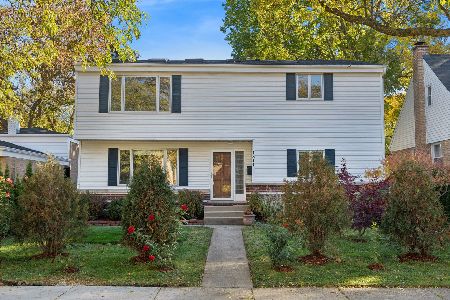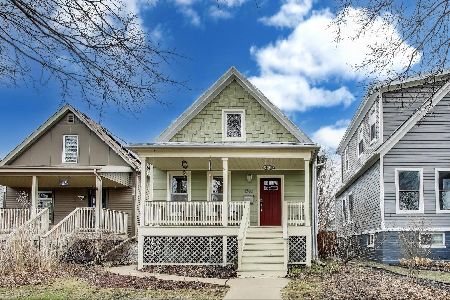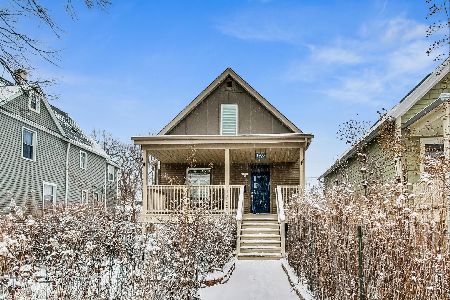1708 Lake Street, Evanston, Illinois 60201
$424,900
|
Sold
|
|
| Status: | Closed |
| Sqft: | 0 |
| Cost/Sqft: | — |
| Beds: | 2 |
| Baths: | 3 |
| Year Built: | 1903 |
| Property Taxes: | $4,243 |
| Days On Market: | 3513 |
| Lot Size: | 0,00 |
Description
Fantastic recently rehabbed farmhouse in sought-after DEWEY school district. Open plan living room / kitchen with large breakfast bar & stylish white cabinets, granite counters, stainless steel appliances, & undermount sink. French doors to office / den. Bedroom & full bath with slate floors / walls on 1st level. Terrific 2nd level master suite has lots of closet space, stylish new bath with double sinks and barn door. Fully dug-out basement with 9' ceilings has another bedroom & full bath, family room, and laundry room. All updated electrical, plumbing & HVAC. Sump pump with battery back-up. Lovely front porch and fenced back yard. Newer 2 car garage. Penny Park and Cherry preschool just down the block. 3 blocks to Dewey and a 10 minute walk to the Metra, L and all downtown Evanston has to offer.
Property Specifics
| Single Family | |
| — | |
| — | |
| 1903 | |
| Full | |
| — | |
| No | |
| — |
| Cook | |
| — | |
| 0 / Not Applicable | |
| None | |
| Lake Michigan,Public | |
| Public Sewer | |
| 09262804 | |
| 10134200060000 |
Nearby Schools
| NAME: | DISTRICT: | DISTANCE: | |
|---|---|---|---|
|
Grade School
Dewey Elementary School |
65 | — | |
|
Middle School
Nichols Middle School |
65 | Not in DB | |
|
High School
Evanston Twp High School |
202 | Not in DB | |
Property History
| DATE: | EVENT: | PRICE: | SOURCE: |
|---|---|---|---|
| 10 Jun, 2013 | Sold | $360,000 | MRED MLS |
| 23 Apr, 2013 | Under contract | $369,000 | MRED MLS |
| 19 Apr, 2013 | Listed for sale | $369,000 | MRED MLS |
| 6 Aug, 2016 | Sold | $424,900 | MRED MLS |
| 20 Jun, 2016 | Under contract | $424,900 | MRED MLS |
| 19 Jun, 2016 | Listed for sale | $424,900 | MRED MLS |
| 12 May, 2025 | Sold | $685,000 | MRED MLS |
| 14 Apr, 2025 | Under contract | $650,000 | MRED MLS |
| 9 Apr, 2025 | Listed for sale | $650,000 | MRED MLS |
Room Specifics
Total Bedrooms: 3
Bedrooms Above Ground: 2
Bedrooms Below Ground: 1
Dimensions: —
Floor Type: Hardwood
Dimensions: —
Floor Type: Ceramic Tile
Full Bathrooms: 3
Bathroom Amenities: —
Bathroom in Basement: 1
Rooms: Foyer
Basement Description: Finished
Other Specifics
| 2 | |
| — | |
| — | |
| — | |
| — | |
| 33X125 | |
| — | |
| Full | |
| Hardwood Floors, First Floor Full Bath | |
| Range, Microwave, Dishwasher, Refrigerator, Washer, Dryer, Stainless Steel Appliance(s) | |
| Not in DB | |
| — | |
| — | |
| — | |
| — |
Tax History
| Year | Property Taxes |
|---|---|
| 2013 | $4,940 |
| 2016 | $4,243 |
| 2025 | $7,505 |
Contact Agent
Nearby Similar Homes
Nearby Sold Comparables
Contact Agent
Listing Provided By
@properties











