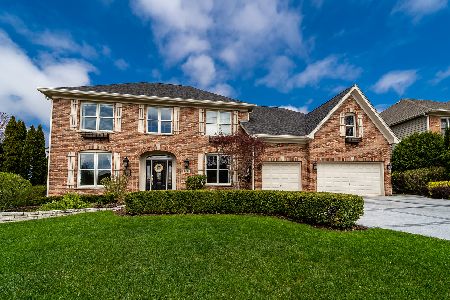1425 Francis Circle, St Charles, Illinois 60174
$510,000
|
Sold
|
|
| Status: | Closed |
| Sqft: | 3,255 |
| Cost/Sqft: | $167 |
| Beds: | 4 |
| Baths: | 5 |
| Year Built: | 2002 |
| Property Taxes: | $15,077 |
| Days On Market: | 5354 |
| Lot Size: | 0,22 |
Description
Gorgeous home in prestigious Majestic Oaks w/gourmet kit, high end Maple cabinets, reverse osmosis, granite, dbl ovens & 2 islands. Spacious 2-sty fam rm w/stone fp. HW flrs, extensive millwork. Great fin bmt. Private yard w/brick paver patio. Sprinkler system. Walk to middle and high school. Great East side location. Den can be 5th Br. Br 4 has private bath. Corian in MBB. Deep pour Bmt. Priced to sell! AHS warranty
Property Specifics
| Single Family | |
| — | |
| Traditional | |
| 2002 | |
| Full | |
| EXP AMANDA | |
| No | |
| 0.22 |
| Kane | |
| Majestic Oaks | |
| 250 / Annual | |
| Other | |
| Public | |
| Public Sewer | |
| 07824709 | |
| 0924330008 |
Nearby Schools
| NAME: | DISTRICT: | DISTANCE: | |
|---|---|---|---|
|
Middle School
Wredling Middle School |
303 | Not in DB | |
|
High School
St Charles East High School |
303 | Not in DB | |
Property History
| DATE: | EVENT: | PRICE: | SOURCE: |
|---|---|---|---|
| 19 Sep, 2008 | Sold | $571,000 | MRED MLS |
| 25 Aug, 2008 | Under contract | $580,000 | MRED MLS |
| — | Last price change | $615,000 | MRED MLS |
| 19 May, 2008 | Listed for sale | $625,000 | MRED MLS |
| 15 Aug, 2011 | Sold | $510,000 | MRED MLS |
| 14 Jul, 2011 | Under contract | $542,500 | MRED MLS |
| 5 Jun, 2011 | Listed for sale | $542,500 | MRED MLS |
| 30 Apr, 2014 | Sold | $542,500 | MRED MLS |
| 7 Mar, 2014 | Under contract | $579,900 | MRED MLS |
| — | Last price change | $584,500 | MRED MLS |
| 11 Oct, 2013 | Listed for sale | $584,500 | MRED MLS |
Room Specifics
Total Bedrooms: 4
Bedrooms Above Ground: 4
Bedrooms Below Ground: 0
Dimensions: —
Floor Type: Carpet
Dimensions: —
Floor Type: Carpet
Dimensions: —
Floor Type: Carpet
Full Bathrooms: 5
Bathroom Amenities: Whirlpool,Separate Shower,Double Sink,Soaking Tub
Bathroom in Basement: 1
Rooms: Den,Eating Area,Recreation Room,Other Room
Basement Description: Finished
Other Specifics
| 3 | |
| Concrete Perimeter | |
| Concrete | |
| Brick Paver Patio, Storms/Screens | |
| Landscaped | |
| 80X120 | |
| — | |
| Full | |
| Vaulted/Cathedral Ceilings, Hardwood Floors, First Floor Laundry | |
| Double Oven, Microwave, Dishwasher, Refrigerator, Disposal, Stainless Steel Appliance(s) | |
| Not in DB | |
| Sidewalks, Street Lights, Street Paved | |
| — | |
| — | |
| Wood Burning, Gas Log, Gas Starter |
Tax History
| Year | Property Taxes |
|---|---|
| 2008 | $14,534 |
| 2011 | $15,077 |
| 2014 | $14,721 |
Contact Agent
Nearby Similar Homes
Nearby Sold Comparables
Contact Agent
Listing Provided By
Coldwell Banker Residential






