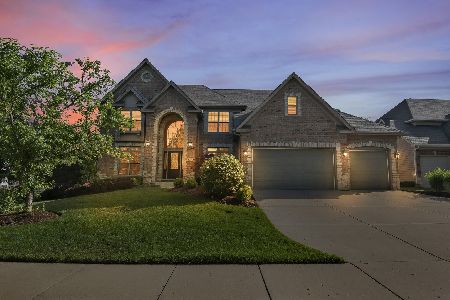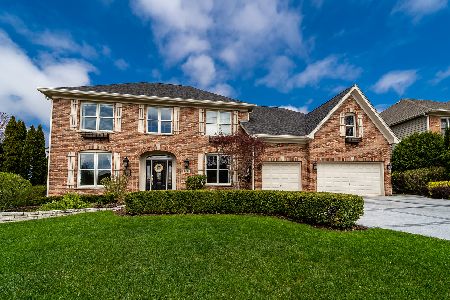1428 Francis Circle, St Charles, Illinois 60174
$475,000
|
Sold
|
|
| Status: | Closed |
| Sqft: | 3,376 |
| Cost/Sqft: | $150 |
| Beds: | 4 |
| Baths: | 4 |
| Year Built: | 2001 |
| Property Taxes: | $14,480 |
| Days On Market: | 2345 |
| Lot Size: | 0,28 |
Description
Majestic Oaks Beauty! Craftsmanship surrounds this grand 3376 sq. ft. plus finished basement custom brick one owner home featuring 4 generous bedrooms, 4 full baths including steam shower, large eat-in kitchen with island, granite counters, double oven & cooktop, vaulted sunroom with skylights & custom trim work PLUS 3/car garage. Highlights include a huge vaulted master suite, luxury bath with skylight & walk-in closet, full finished basement offers additional 1525 finished square foot (4901 total) with rec area, exercise room, bar area & SPECTACULAR theater room with equipment & stadium seating included. The large floor plan includes family room with fireplace, living room, bayed dining room, first floor laundry, den & full bath. Outside enjoy a deck and wrought iron fenced yard plus an over-sized 3 car tandem heated garage. Great location in a sought after neighborhood convenient to school, shopping & entertainment. Sold As-Is.
Property Specifics
| Single Family | |
| — | |
| — | |
| 2001 | |
| Full | |
| CUSTOM | |
| No | |
| 0.28 |
| Kane | |
| Majestic Oaks | |
| 300 / Annual | |
| Other | |
| Public | |
| Public Sewer | |
| 10502817 | |
| 0924331005 |
Nearby Schools
| NAME: | DISTRICT: | DISTANCE: | |
|---|---|---|---|
|
Grade School
Fox Ridge Elementary School |
303 | — | |
|
Middle School
Wredling Middle School |
303 | Not in DB | |
|
High School
St Charles East High School |
303 | Not in DB | |
Property History
| DATE: | EVENT: | PRICE: | SOURCE: |
|---|---|---|---|
| 24 Oct, 2019 | Sold | $475,000 | MRED MLS |
| 6 Sep, 2019 | Under contract | $504,900 | MRED MLS |
| 31 Aug, 2019 | Listed for sale | $504,900 | MRED MLS |
Room Specifics
Total Bedrooms: 4
Bedrooms Above Ground: 4
Bedrooms Below Ground: 0
Dimensions: —
Floor Type: Carpet
Dimensions: —
Floor Type: Carpet
Dimensions: —
Floor Type: Carpet
Full Bathrooms: 4
Bathroom Amenities: Whirlpool,Separate Shower,Steam Shower,Double Sink
Bathroom in Basement: 1
Rooms: Den,Recreation Room,Exercise Room,Theatre Room,Heated Sun Room,Foyer
Basement Description: Finished
Other Specifics
| 3 | |
| Concrete Perimeter | |
| Asphalt | |
| Deck | |
| Fenced Yard,Irregular Lot | |
| 84.51X145.82X38.55X62.50X1 | |
| — | |
| Full | |
| Vaulted/Cathedral Ceilings, Skylight(s), Bar-Wet, Hardwood Floors, First Floor Laundry, First Floor Full Bath | |
| Double Oven, Refrigerator, Washer, Dryer, Disposal, Stainless Steel Appliance(s), Cooktop | |
| Not in DB | |
| Sidewalks, Street Lights, Street Paved | |
| — | |
| — | |
| — |
Tax History
| Year | Property Taxes |
|---|---|
| 2019 | $14,480 |
Contact Agent
Nearby Similar Homes
Nearby Sold Comparables
Contact Agent
Listing Provided By
RE/MAX All Pro - Sugar Grove







