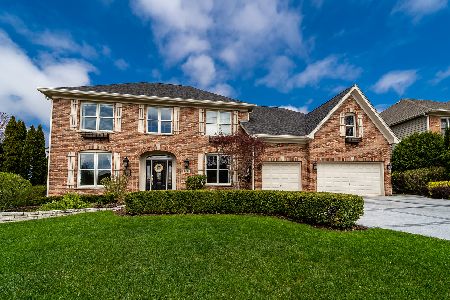1425 Francis Circle, St Charles, Illinois 60174
$542,500
|
Sold
|
|
| Status: | Closed |
| Sqft: | 0 |
| Cost/Sqft: | — |
| Beds: | 4 |
| Baths: | 5 |
| Year Built: | 2002 |
| Property Taxes: | $14,721 |
| Days On Market: | 4495 |
| Lot Size: | 0,23 |
Description
Warm & elegant decor defines this finely crafted Keim Home.Brakur Cherry cabinets,upgraded stainless appliances, granite,back splash & 2 islands showcase this gourmet kitchen.Superb 2 story Stone Fireplace opens to kitchen & family rm making 1st floor expansive.Master bedroom w/volume ceilings, bath suite w/large closet.Finished basement w/Rec room,Private yard w/630 sq.ft. paver patio for additional living space.
Property Specifics
| Single Family | |
| — | |
| Traditional | |
| 2002 | |
| Full | |
| EXP AMANDA | |
| No | |
| 0.23 |
| Kane | |
| Majestic Oaks | |
| 250 / Annual | |
| Other | |
| Public | |
| Public Sewer | |
| 08465025 | |
| 0924330008 |
Nearby Schools
| NAME: | DISTRICT: | DISTANCE: | |
|---|---|---|---|
|
Grade School
Fox Ridge Elementary School |
303 | — | |
|
Middle School
Wredling Middle School |
303 | Not in DB | |
|
High School
St Charles East High School |
303 | Not in DB | |
Property History
| DATE: | EVENT: | PRICE: | SOURCE: |
|---|---|---|---|
| 19 Sep, 2008 | Sold | $571,000 | MRED MLS |
| 25 Aug, 2008 | Under contract | $580,000 | MRED MLS |
| — | Last price change | $615,000 | MRED MLS |
| 19 May, 2008 | Listed for sale | $625,000 | MRED MLS |
| 15 Aug, 2011 | Sold | $510,000 | MRED MLS |
| 14 Jul, 2011 | Under contract | $542,500 | MRED MLS |
| 5 Jun, 2011 | Listed for sale | $542,500 | MRED MLS |
| 30 Apr, 2014 | Sold | $542,500 | MRED MLS |
| 7 Mar, 2014 | Under contract | $579,900 | MRED MLS |
| — | Last price change | $584,500 | MRED MLS |
| 11 Oct, 2013 | Listed for sale | $584,500 | MRED MLS |
Room Specifics
Total Bedrooms: 4
Bedrooms Above Ground: 4
Bedrooms Below Ground: 0
Dimensions: —
Floor Type: Carpet
Dimensions: —
Floor Type: Carpet
Dimensions: —
Floor Type: Carpet
Full Bathrooms: 5
Bathroom Amenities: Whirlpool,Separate Shower,Double Sink,Soaking Tub
Bathroom in Basement: 1
Rooms: Den,Eating Area,Recreation Room,Other Room
Basement Description: Finished
Other Specifics
| 3 | |
| Concrete Perimeter | |
| Concrete | |
| Brick Paver Patio, Storms/Screens | |
| Landscaped | |
| 80X120 | |
| Unfinished | |
| Full | |
| Vaulted/Cathedral Ceilings, Hardwood Floors, First Floor Laundry | |
| Double Oven, Microwave, Dishwasher, Refrigerator, High End Refrigerator, Disposal, Stainless Steel Appliance(s) | |
| Not in DB | |
| Sidewalks, Street Lights, Street Paved | |
| — | |
| — | |
| Wood Burning, Gas Log, Gas Starter |
Tax History
| Year | Property Taxes |
|---|---|
| 2008 | $14,534 |
| 2011 | $15,077 |
| 2014 | $14,721 |
Contact Agent
Nearby Similar Homes
Nearby Sold Comparables
Contact Agent
Listing Provided By
Keller Williams Fox Valley Realty






