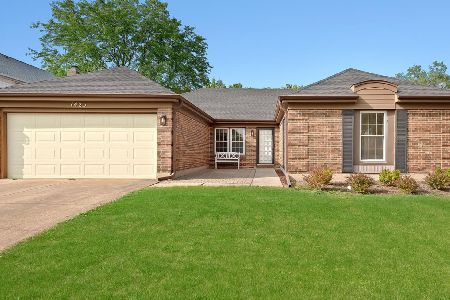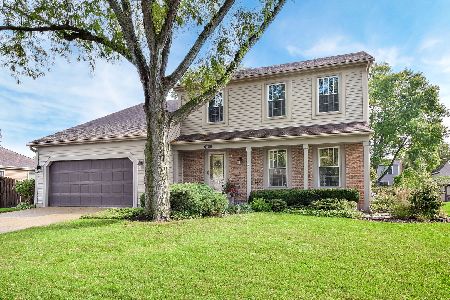1425 Hyatt Drive, Wheaton, Illinois 60189
$425,000
|
Sold
|
|
| Status: | Closed |
| Sqft: | 1,828 |
| Cost/Sqft: | $232 |
| Beds: | 3 |
| Baths: | 2 |
| Year Built: | 1983 |
| Property Taxes: | $9,232 |
| Days On Market: | 1022 |
| Lot Size: | 0,22 |
Description
The most sought-after home style -- the easy living ranch is finally on the market! This is stair-free living at its best in wonderful Scottsdale area of Wheaton. The perfect floorplan is ideal for almost any family as a starter home, and even better if you're downsizing and don't want to live in a condo or townhouse! Super convenient location in Wheaton because it is so close to so many great amenities. It is surrounded by many parks, one park a block away has all new playground equipment, and nearby is the fabulous Scottsdale Park with incredible recreational facilities and a junior sized zip line! This home is also just a short drive to the Wheaton Park District Recreation Center and Pool/Water slide, Whole Foods, Pete's Fresh Market, Jewel, Danada and Town Square shopping. Being able to get anywhere you want to go could not be easier! Just minutes from I-88/I-355, and all highways that connect to Chicago and far West. Arrowhead Golf, St. James Farm, Blackwell and Herrick Lake are also close by, to satisfy your golf, hiking, fishing and biking hobbies! Outstanding Glen Ellyn schools. Arbor View Elementary, Glen Crest Middle School and Glenbard South High School. You will love the brick entry courtyard that's ready for your comfy outdoor furniture and warm starry evenings. As you enter the larger foyer you'll note the convenient U-shaped floor plan with living room, dining room, family room with fireplace, and kitchen, all with the steps of each other. The 3 generously sized BRs are in the other "wing" of the house with an en-suite primary bedroom. This is such an easy living layout. Off the rest of the house is a solarium/atrium style room with a hot tub (INCLUDED) to relax at the end of the day. There is a HUGE partially finished basement that is perfect for a media or recreation room. The pool table remains. NEW roof in 2022! Seller is looking for an early August closing or an earlier closing with rent-back.
Property Specifics
| Single Family | |
| — | |
| — | |
| 1983 | |
| — | |
| — | |
| No | |
| 0.22 |
| Du Page | |
| Scottdale | |
| 0 / Not Applicable | |
| — | |
| — | |
| — | |
| 11756460 | |
| 0534105037 |
Nearby Schools
| NAME: | DISTRICT: | DISTANCE: | |
|---|---|---|---|
|
Grade School
Arbor View Elementary School |
89 | — | |
|
Middle School
Glen Crest Middle School |
89 | Not in DB | |
|
High School
Glenbard South High School |
87 | Not in DB | |
Property History
| DATE: | EVENT: | PRICE: | SOURCE: |
|---|---|---|---|
| 16 May, 2023 | Sold | $425,000 | MRED MLS |
| 16 Apr, 2023 | Under contract | $425,000 | MRED MLS |
| 11 Apr, 2023 | Listed for sale | $425,000 | MRED MLS |
| 10 Jan, 2025 | Sold | $440,000 | MRED MLS |
| 19 Dec, 2024 | Under contract | $450,000 | MRED MLS |
| 22 Oct, 2024 | Listed for sale | $450,000 | MRED MLS |
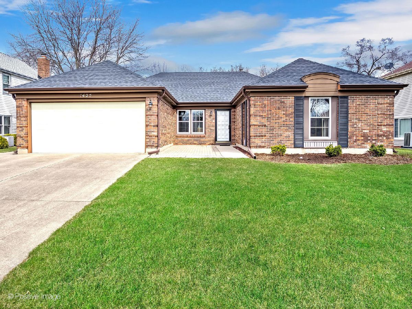
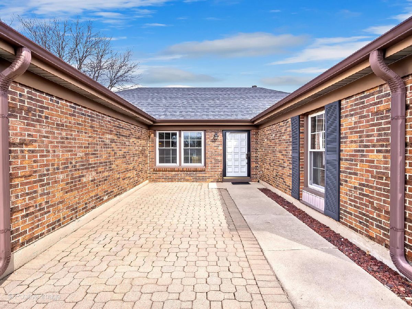
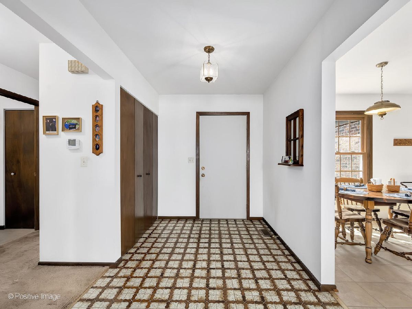
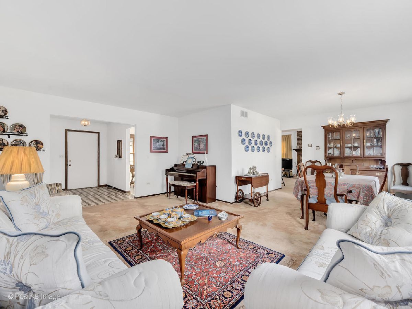
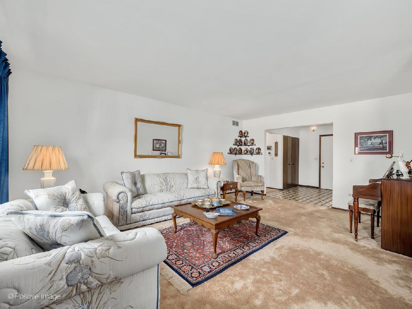
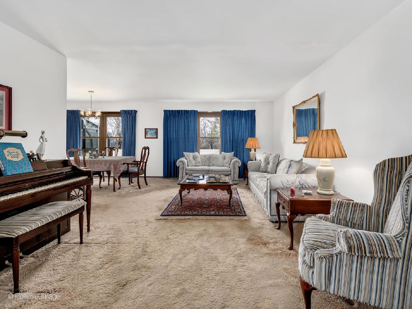
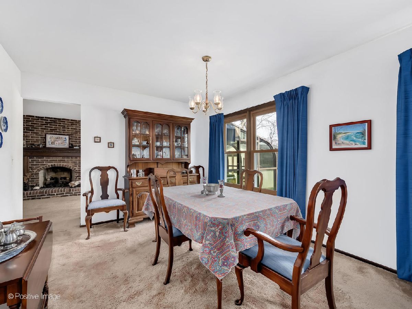
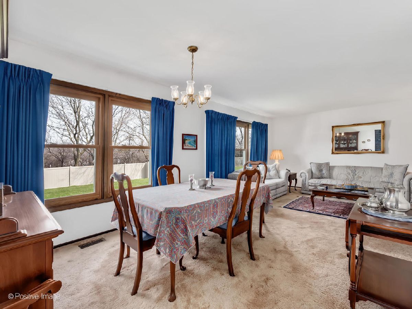
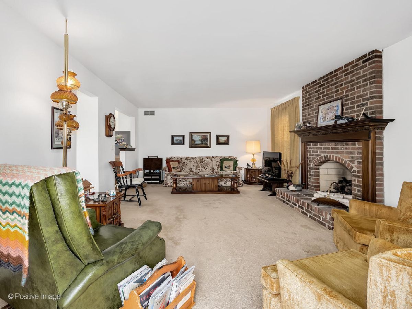
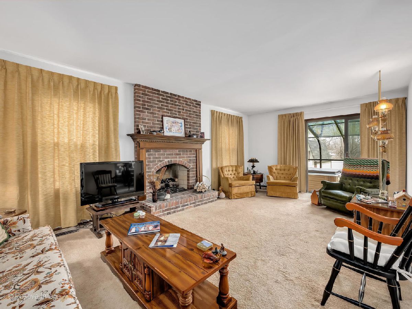
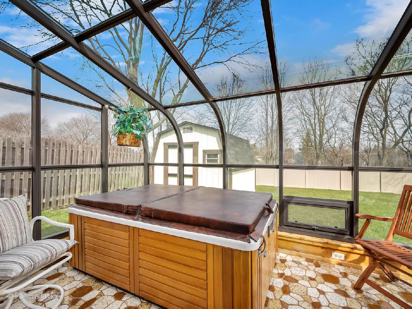
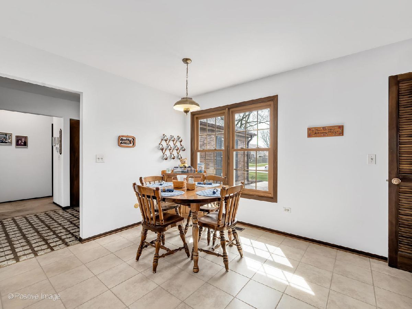
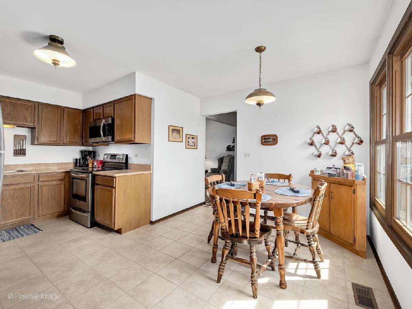
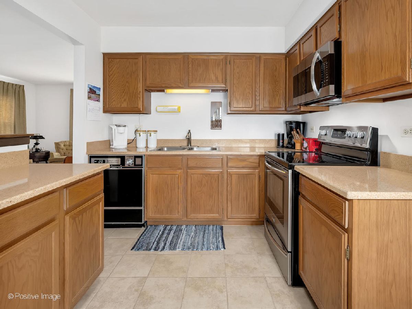
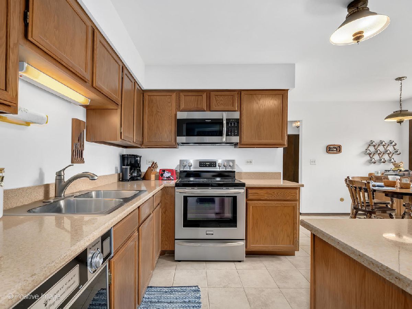
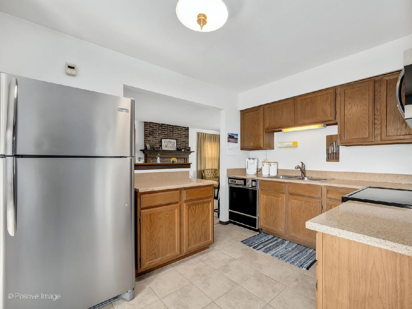
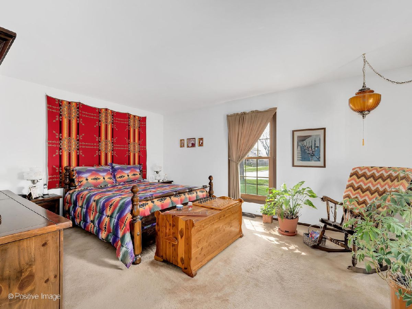
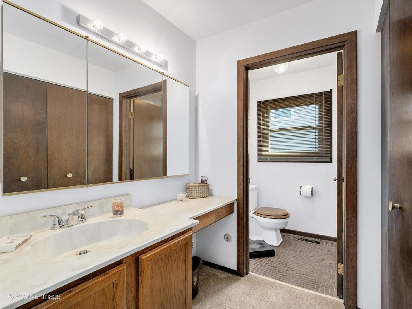
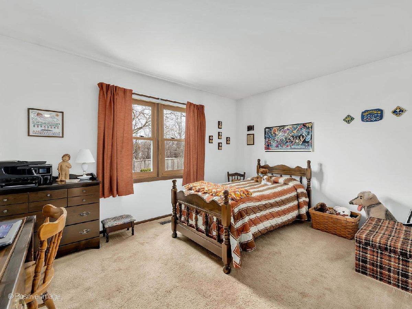
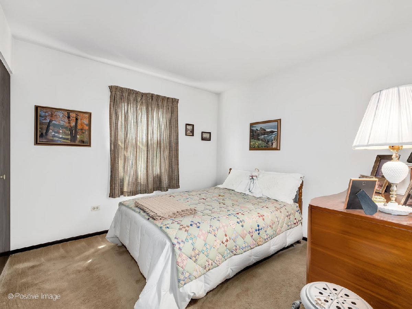
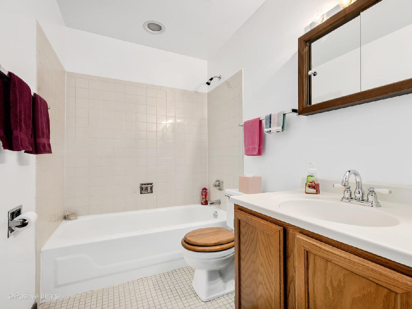
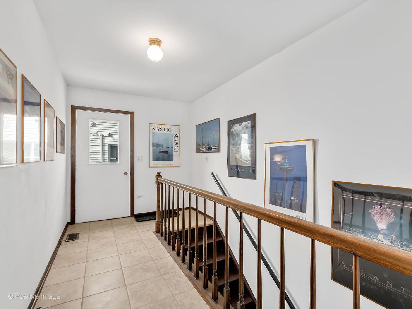
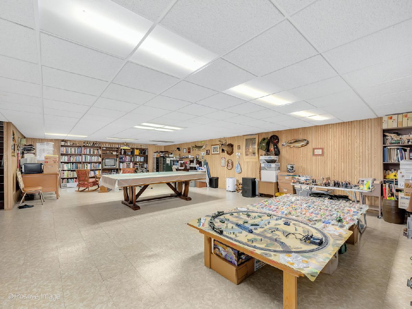
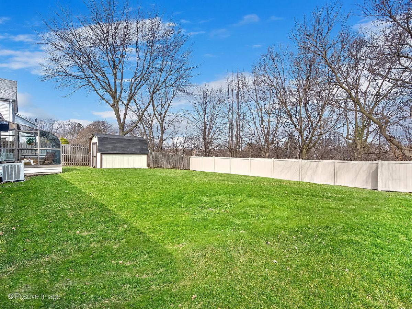
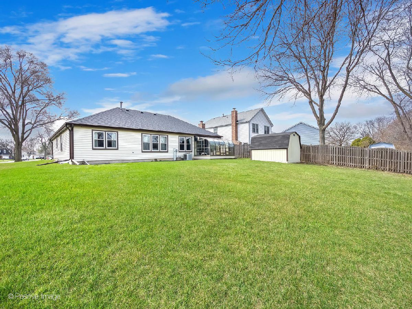
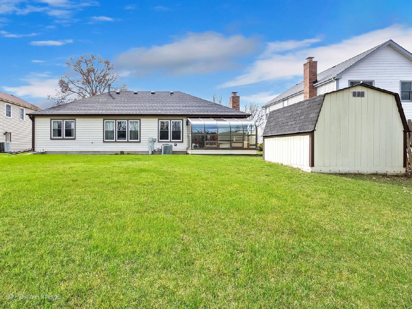
Room Specifics
Total Bedrooms: 3
Bedrooms Above Ground: 3
Bedrooms Below Ground: 0
Dimensions: —
Floor Type: —
Dimensions: —
Floor Type: —
Full Bathrooms: 2
Bathroom Amenities: Separate Shower
Bathroom in Basement: 0
Rooms: —
Basement Description: Partially Finished
Other Specifics
| 2 | |
| — | |
| — | |
| — | |
| — | |
| 70X140 | |
| — | |
| — | |
| — | |
| — | |
| Not in DB | |
| — | |
| — | |
| — | |
| — |
Tax History
| Year | Property Taxes |
|---|---|
| 2023 | $9,232 |
| 2025 | $9,435 |
Contact Agent
Nearby Similar Homes
Nearby Sold Comparables
Contact Agent
Listing Provided By
Berkshire Hathaway HomeServices Chicago


