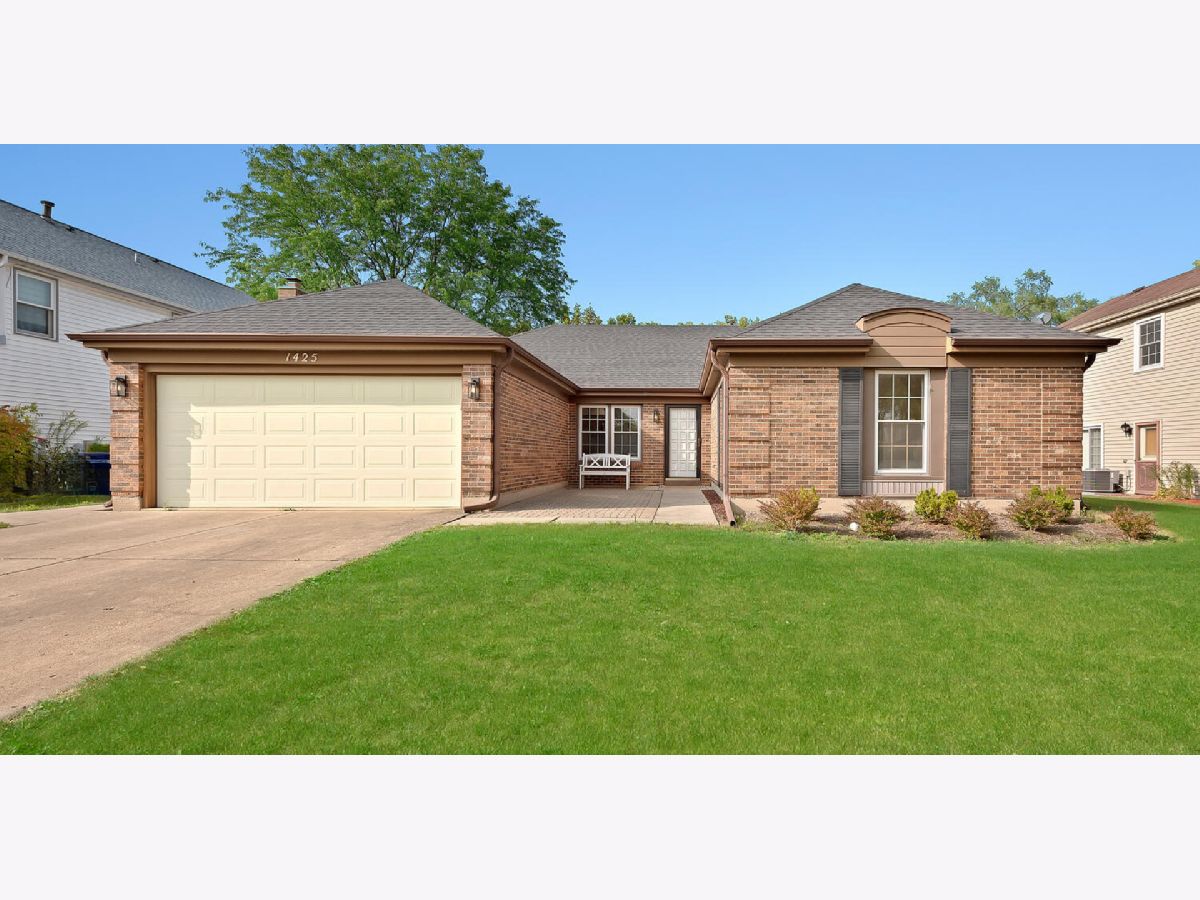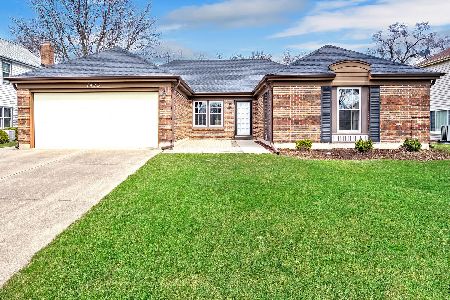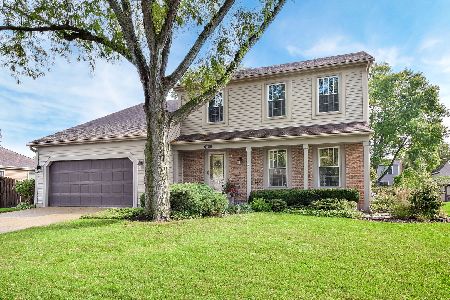1425 Hyatt Drive, Wheaton, Illinois 60189
$440,000
|
Sold
|
|
| Status: | Closed |
| Sqft: | 1,828 |
| Cost/Sqft: | $246 |
| Beds: | 3 |
| Baths: | 2 |
| Year Built: | 1983 |
| Property Taxes: | $9,435 |
| Days On Market: | 462 |
| Lot Size: | 0,22 |
Description
Highly-desired ranch home in the beautiful Scottdale neighborhood of Wheaton. This 3 bedroom + 2 bathroom home offers stair-free living, the perfect versatile floorplan ideal for almost any family, and even better if you're downsizing and don't want to live in a condo or townhouse! So much green space including multiple parks, the Morton Arboretum, and Danada Forest Preserve right at your fingertips! One park a block away has all-new playground equipment, and nearby is the fabulous Scottsdale Park with incredible recreational facilities and a junior-sized zip line! Feel immediately welcome as you enter the brick courtyard and admire the open floor plan and new laminate flooring throughout. Living room and dining room are perfect for entertaining and flooded with natural light; Cozy up for movie nights in the family room with a beautiful brick fireplace; Eat-in kitchen with tons of cabinet space; Unique sunroom/solarium space with a hot tub (INCLUDED) for relaxing at the end of the day. The main level has three bedrooms and two full bathrooms, including the primary bedroom with a full en suite bath. The HUGE finished basement features additional living space for a media or recreation room, a laundry room, and tons of extra storage space. So much NEW: laminate flooring (2023); recessed lighting (2023); interior fully painted (2023); roof (2022). Enjoys Glen Ellyn District 89 and 87 schools (Arbor View, Glen Crest, Glenbard South); short hop to Wheaton Park District Recreation Center and Rice Pool/waterslides; minutes to Whole Foods, Pete's Fresh Market, Nordstrom Rack, Town Square shopping and downtown Wheaton! The pool table remains with the home. Come check it out!
Property Specifics
| Single Family | |
| — | |
| — | |
| 1983 | |
| — | |
| — | |
| No | |
| 0.22 |
| — | |
| Scottdale | |
| 0 / Not Applicable | |
| — | |
| — | |
| — | |
| 12194733 | |
| 0534105037 |
Nearby Schools
| NAME: | DISTRICT: | DISTANCE: | |
|---|---|---|---|
|
Grade School
Arbor View Elementary School |
89 | — | |
|
Middle School
Glen Crest Middle School |
89 | Not in DB | |
|
High School
Glenbard South High School |
87 | Not in DB | |
Property History
| DATE: | EVENT: | PRICE: | SOURCE: |
|---|---|---|---|
| 16 May, 2023 | Sold | $425,000 | MRED MLS |
| 16 Apr, 2023 | Under contract | $425,000 | MRED MLS |
| 11 Apr, 2023 | Listed for sale | $425,000 | MRED MLS |
| 10 Jan, 2025 | Sold | $440,000 | MRED MLS |
| 19 Dec, 2024 | Under contract | $450,000 | MRED MLS |
| 22 Oct, 2024 | Listed for sale | $450,000 | MRED MLS |




















Room Specifics
Total Bedrooms: 3
Bedrooms Above Ground: 3
Bedrooms Below Ground: 0
Dimensions: —
Floor Type: —
Dimensions: —
Floor Type: —
Full Bathrooms: 2
Bathroom Amenities: Separate Shower
Bathroom in Basement: 0
Rooms: —
Basement Description: Partially Finished
Other Specifics
| 2 | |
| — | |
| Concrete | |
| — | |
| — | |
| 70X140 | |
| — | |
| — | |
| — | |
| — | |
| Not in DB | |
| — | |
| — | |
| — | |
| — |
Tax History
| Year | Property Taxes |
|---|---|
| 2023 | $9,232 |
| 2025 | $9,435 |
Contact Agent
Nearby Similar Homes
Nearby Sold Comparables
Contact Agent
Listing Provided By
Keller Williams Premiere Properties






