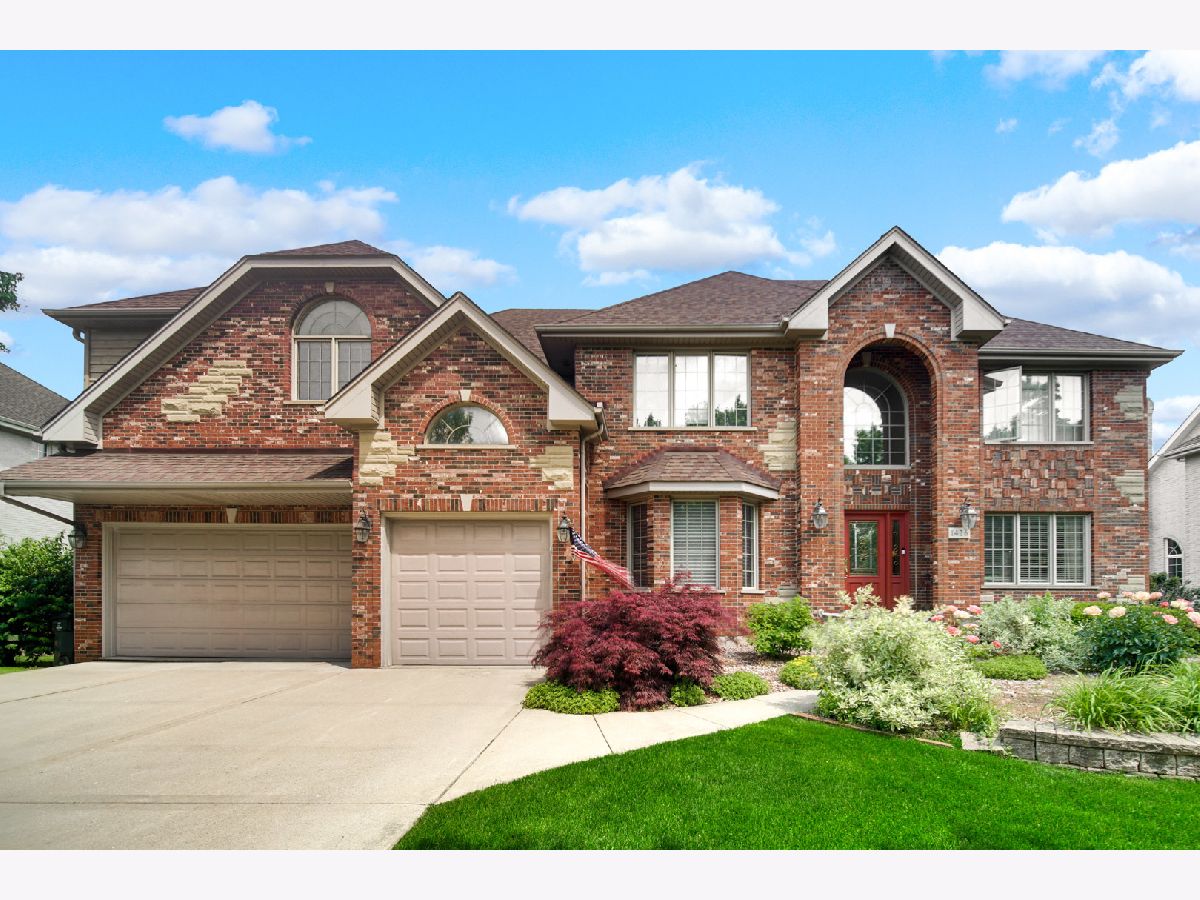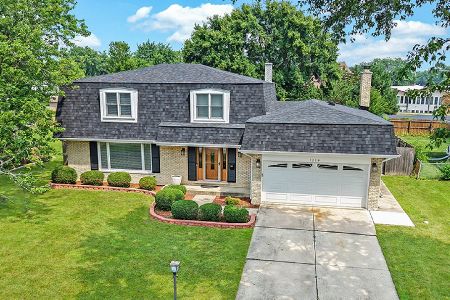1426 Darien Club Drive, Darien, Illinois 60561
$835,000
|
Sold
|
|
| Status: | Closed |
| Sqft: | 3,851 |
| Cost/Sqft: | $209 |
| Beds: | 5 |
| Baths: | 5 |
| Year Built: | 2001 |
| Property Taxes: | $16,912 |
| Days On Market: | 614 |
| Lot Size: | 0,40 |
Description
MULTIPLE OFFERS RECEIVED! HIGHEST AND BEST BY SATURDAY MAY 25th 6pm!! Great curb appeal!! mature landscaping with all brick construction home!! You are greeted by a two story entry with custom oak staircase, open to large Living and formal Dining room with gleaming hardwood floors. Loads of windows to enjoy a picture perfect setting. Wonderful Kitchen with custom cabinets & granite counters that takes you to a beautiful backyard with oversized deck. skylights, front & back set of stairs. Soaring ceiling in family room with fireplace, off the kitchen. Mudroom with storage lockers & walk in pantry off 3 car garage, beautiful master suite w/huge walkin closets and a great master bath. Extra large convenient 2nd floor laundry. Finished walk out lower level with full bath, 5th bedroom potential & huge storage area!! so much more to list!!
Property Specifics
| Single Family | |
| — | |
| — | |
| 2001 | |
| — | |
| — | |
| No | |
| 0.4 |
| — | |
| Darien Club | |
| 600 / Annual | |
| — | |
| — | |
| — | |
| 12061904 | |
| 0921408001 |
Nearby Schools
| NAME: | DISTRICT: | DISTANCE: | |
|---|---|---|---|
|
Grade School
Lace Elementary School |
61 | — | |
|
Middle School
Eisenhower Junior High School |
61 | Not in DB | |
|
High School
South High School |
99 | Not in DB | |
Property History
| DATE: | EVENT: | PRICE: | SOURCE: |
|---|---|---|---|
| 31 May, 2016 | Sold | $628,000 | MRED MLS |
| 10 Apr, 2016 | Under contract | $649,000 | MRED MLS |
| 2 Apr, 2016 | Listed for sale | $649,000 | MRED MLS |
| 25 Jun, 2024 | Sold | $835,000 | MRED MLS |
| 26 May, 2024 | Under contract | $804,900 | MRED MLS |
| 21 May, 2024 | Listed for sale | $804,900 | MRED MLS |









































Room Specifics
Total Bedrooms: 5
Bedrooms Above Ground: 5
Bedrooms Below Ground: 0
Dimensions: —
Floor Type: —
Dimensions: —
Floor Type: —
Dimensions: —
Floor Type: —
Dimensions: —
Floor Type: —
Full Bathrooms: 5
Bathroom Amenities: Whirlpool,Separate Shower,Double Sink
Bathroom in Basement: 1
Rooms: —
Basement Description: Finished,Exterior Access
Other Specifics
| 3 | |
| — | |
| Concrete | |
| — | |
| — | |
| 94X192X89X191 | |
| Pull Down Stair | |
| — | |
| — | |
| — | |
| Not in DB | |
| — | |
| — | |
| — | |
| — |
Tax History
| Year | Property Taxes |
|---|---|
| 2016 | $16,710 |
| 2024 | $16,912 |
Contact Agent
Nearby Similar Homes
Nearby Sold Comparables
Contact Agent
Listing Provided By
REMAX Legends










