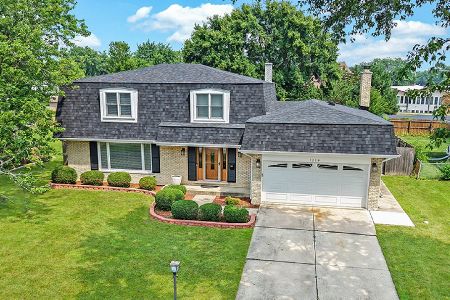1426 Darien Club Drive, Darien, Illinois 60561
$628,000
|
Sold
|
|
| Status: | Closed |
| Sqft: | 3,851 |
| Cost/Sqft: | $169 |
| Beds: | 5 |
| Baths: | 5 |
| Year Built: | 2001 |
| Property Taxes: | $16,710 |
| Days On Market: | 3584 |
| Lot Size: | 0,40 |
Description
Beautiful all brick large home - great indoor and outdoor space. Check out the backyard! Two story open entry, hardwood floors, 1st floor library, custom maple & cherry cabinetry with loads of storage, granite counters, skylights, front & back set of stairs. Soaring ceiling in family room with fireplace, off the kitchen. Mudroom with storage lockers & walk in pantry off 3 car garage. Extra large convenient 2nd floor laundry. Finished walk out lower level with full bath, 5th bedroom potential & huge storage area. Too much to list - a must see!
Property Specifics
| Single Family | |
| — | |
| Traditional | |
| 2001 | |
| Full,Walkout | |
| — | |
| No | |
| 0.4 |
| Du Page | |
| Darien Club | |
| 400 / Annual | |
| Other | |
| Lake Michigan | |
| Public Sewer, Sewer-Storm | |
| 09182851 | |
| 0921408001 |
Nearby Schools
| NAME: | DISTRICT: | DISTANCE: | |
|---|---|---|---|
|
Grade School
Lace Elementary School |
61 | — | |
|
Middle School
Eisenhower Junior High School |
61 | Not in DB | |
|
High School
South High School |
99 | Not in DB | |
Property History
| DATE: | EVENT: | PRICE: | SOURCE: |
|---|---|---|---|
| 31 May, 2016 | Sold | $628,000 | MRED MLS |
| 10 Apr, 2016 | Under contract | $649,000 | MRED MLS |
| 2 Apr, 2016 | Listed for sale | $649,000 | MRED MLS |
| 25 Jun, 2024 | Sold | $835,000 | MRED MLS |
| 26 May, 2024 | Under contract | $804,900 | MRED MLS |
| 21 May, 2024 | Listed for sale | $804,900 | MRED MLS |
Room Specifics
Total Bedrooms: 5
Bedrooms Above Ground: 5
Bedrooms Below Ground: 0
Dimensions: —
Floor Type: Carpet
Dimensions: —
Floor Type: Carpet
Dimensions: —
Floor Type: Carpet
Dimensions: —
Floor Type: —
Full Bathrooms: 5
Bathroom Amenities: Whirlpool,Separate Shower,Double Sink
Bathroom in Basement: 1
Rooms: Bedroom 5,Eating Area,Foyer,Mud Room,Recreation Room,Study,Storage
Basement Description: Finished,Exterior Access
Other Specifics
| 3 | |
| Concrete Perimeter | |
| Concrete | |
| Deck, Patio, Brick Paver Patio | |
| Landscaped | |
| 94X192X89X191 | |
| Pull Down Stair | |
| Full | |
| Vaulted/Cathedral Ceilings, Skylight(s), Bar-Wet, Hardwood Floors, Second Floor Laundry | |
| Double Oven, Microwave, Dishwasher, High End Refrigerator, Disposal, Stainless Steel Appliance(s) | |
| Not in DB | |
| Street Lights, Street Paved | |
| — | |
| — | |
| Gas Log, Gas Starter |
Tax History
| Year | Property Taxes |
|---|---|
| 2016 | $16,710 |
| 2024 | $16,912 |
Contact Agent
Nearby Similar Homes
Nearby Sold Comparables
Contact Agent
Listing Provided By
County Line Properties, Inc.











