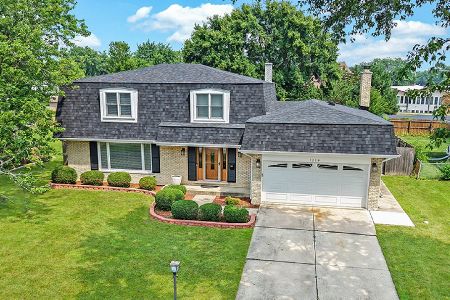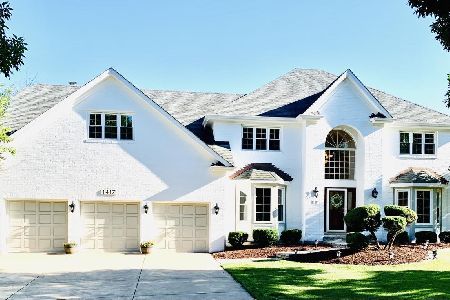1418 Darien Club Drive, Darien, Illinois 60561
$570,000
|
Sold
|
|
| Status: | Closed |
| Sqft: | 3,067 |
| Cost/Sqft: | $196 |
| Beds: | 5 |
| Baths: | 4 |
| Year Built: | 1991 |
| Property Taxes: | $13,451 |
| Days On Market: | 2158 |
| Lot Size: | 0,48 |
Description
Custom built! Freshly painted, wonderful open floor plan, tons of natural light, two story foyer and family room with gas fireplace. Large 1st floor office/playroom. Main kitchen with ample storage, center island, granite surfaces and high-end appliances. Mud room with large closet and access to garage and backyard. Huge master with seating area and large walk-in closet. Fabulous finished walkout basement with wood burning/gas fireplace, media/theatre room, full kitchen, bedroom and full bath with steam shower. Perfect for in-law or exercise area. Resort style yard with elevated deck, screened porch, in-ground pool with decking and professional landscaping. New roof and hot water heater 2017, new pool heater 2019, and new pump 2018.
Property Specifics
| Single Family | |
| — | |
| Traditional | |
| 1991 | |
| Full,Walkout | |
| — | |
| No | |
| 0.48 |
| Du Page | |
| Darien Club | |
| 500 / Annual | |
| Lawn Care | |
| Lake Michigan | |
| Public Sewer | |
| 10651095 | |
| 0921408003 |
Nearby Schools
| NAME: | DISTRICT: | DISTANCE: | |
|---|---|---|---|
|
Grade School
Lace Elementary School |
61 | — | |
|
Middle School
Eisenhower Junior High School |
61 | Not in DB | |
|
High School
South High School |
99 | Not in DB | |
Property History
| DATE: | EVENT: | PRICE: | SOURCE: |
|---|---|---|---|
| 28 Sep, 2012 | Sold | $650,000 | MRED MLS |
| 18 Jul, 2012 | Under contract | $699,900 | MRED MLS |
| 5 May, 2012 | Listed for sale | $699,900 | MRED MLS |
| 9 Jun, 2020 | Sold | $570,000 | MRED MLS |
| 28 Apr, 2020 | Under contract | $599,900 | MRED MLS |
| 28 Feb, 2020 | Listed for sale | $599,900 | MRED MLS |
Room Specifics
Total Bedrooms: 5
Bedrooms Above Ground: 5
Bedrooms Below Ground: 0
Dimensions: —
Floor Type: Carpet
Dimensions: —
Floor Type: Carpet
Dimensions: —
Floor Type: Carpet
Dimensions: —
Floor Type: —
Full Bathrooms: 4
Bathroom Amenities: Whirlpool,Separate Shower,Steam Shower,Double Sink
Bathroom in Basement: 1
Rooms: Bedroom 5,Media Room,Kitchen,Mud Room,Office
Basement Description: Finished
Other Specifics
| 3 | |
| Concrete Perimeter | |
| Concrete | |
| Deck, Patio, Porch, Porch Screened, In Ground Pool | |
| Fenced Yard,Landscaped | |
| 110X190 | |
| Pull Down Stair | |
| Full | |
| Vaulted/Cathedral Ceilings, Skylight(s), Bar-Dry, Bar-Wet, Hardwood Floors, In-Law Arrangement, First Floor Laundry | |
| Double Oven, Dishwasher, Refrigerator, Bar Fridge, Washer, Dryer, Disposal, Trash Compactor, Cooktop | |
| Not in DB | |
| Curbs, Sidewalks, Street Lights, Street Paved | |
| — | |
| — | |
| Wood Burning, Gas Log, Gas Starter, Includes Accessories |
Tax History
| Year | Property Taxes |
|---|---|
| 2012 | $14,367 |
| 2020 | $13,451 |
Contact Agent
Nearby Similar Homes
Nearby Sold Comparables
Contact Agent
Listing Provided By
Prello Realty, Inc.











