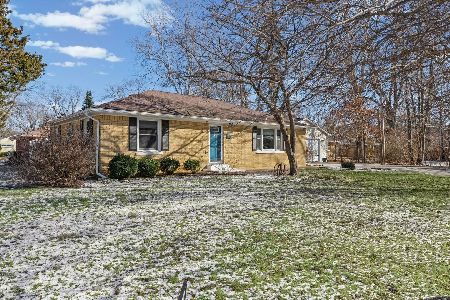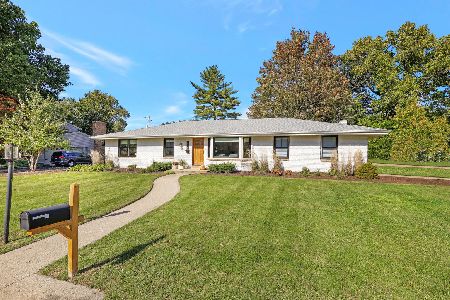1426 Mayfair, Champaign, Illinois 61821
$163,000
|
Sold
|
|
| Status: | Closed |
| Sqft: | 1,669 |
| Cost/Sqft: | $101 |
| Beds: | 3 |
| Baths: | 2 |
| Year Built: | 1964 |
| Property Taxes: | $4,661 |
| Days On Market: | 4885 |
| Lot Size: | 0,00 |
Description
Architect-designed home in desirable Mayfair neighborhood! This 3b/2b brick home features entryway with slate tile flooring that leads to spacious & sunny living room with fireplace. Formal dining room offers built-in wood cabinet space. Eat-in kitchen with SS appliances has a breakfast area that overlooks the backyard. 2 master suites that feature a walk-in closet and updated bath with designer glass tile backsplash. Other home features include laundry room with storage as well as wood floors & slate tile flooring throughout. Relax and enjoy outdoor living in fenced in backyard with patio, mature landscaping and multiple sitting areas. Underground sprinklers and copper gutters. Pre-Inspected. Priced to move you!
Property Specifics
| Single Family | |
| — | |
| Ranch | |
| 1964 | |
| None | |
| — | |
| No | |
| — |
| Champaign | |
| Mayfair | |
| — / — | |
| — | |
| Public | |
| Public Sewer | |
| 09465679 | |
| 442014378009 |
Nearby Schools
| NAME: | DISTRICT: | DISTANCE: | |
|---|---|---|---|
|
Grade School
Soc |
— | ||
|
Middle School
Call Unt 4 351-3701 |
Not in DB | ||
|
High School
Centennial High School |
Not in DB | ||
Property History
| DATE: | EVENT: | PRICE: | SOURCE: |
|---|---|---|---|
| 29 Apr, 2013 | Sold | $163,000 | MRED MLS |
| 25 Feb, 2013 | Under contract | $169,000 | MRED MLS |
| — | Last price change | $179,900 | MRED MLS |
| 20 Sep, 2012 | Listed for sale | $184,900 | MRED MLS |
Room Specifics
Total Bedrooms: 3
Bedrooms Above Ground: 3
Bedrooms Below Ground: 0
Dimensions: —
Floor Type: Wood Laminate
Dimensions: —
Floor Type: Wood Laminate
Full Bathrooms: 2
Bathroom Amenities: —
Bathroom in Basement: —
Rooms: Walk In Closet
Basement Description: Crawl
Other Specifics
| 2 | |
| — | |
| — | |
| Patio | |
| Fenced Yard | |
| 79 X 119 X 100 X 115 | |
| — | |
| Full | |
| First Floor Bedroom | |
| Dishwasher, Disposal, Dryer, Range Hood, Range, Refrigerator, Washer | |
| Not in DB | |
| — | |
| — | |
| — | |
| Wood Burning |
Tax History
| Year | Property Taxes |
|---|---|
| 2013 | $4,661 |
Contact Agent
Nearby Similar Homes
Contact Agent
Listing Provided By
KELLER WILLIAMS-TREC










