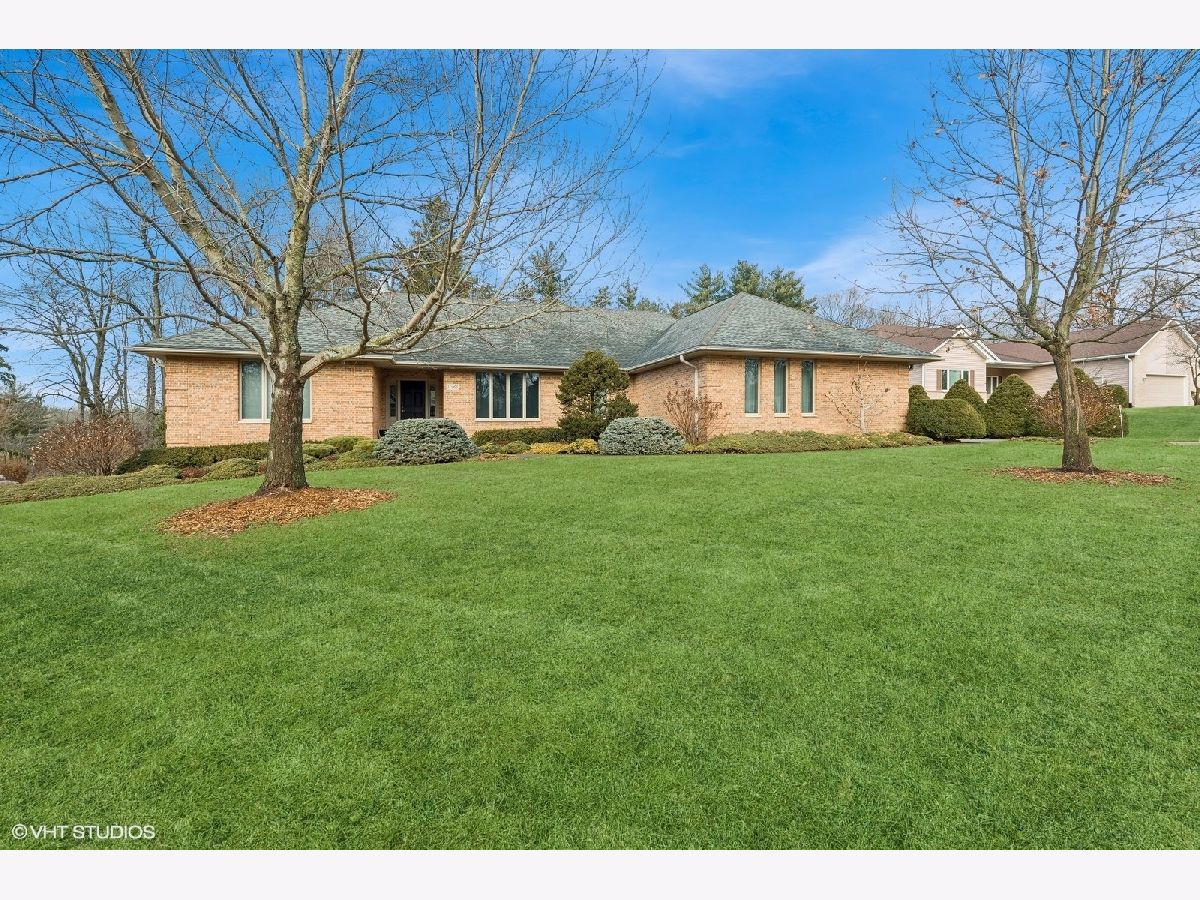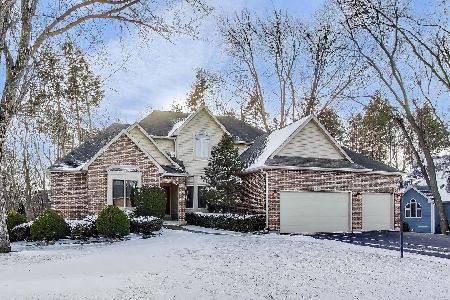14266 Castlebar Trail, Woodstock, Illinois 60098
$450,000
|
Sold
|
|
| Status: | Closed |
| Sqft: | 2,295 |
| Cost/Sqft: | $196 |
| Beds: | 3 |
| Baths: | 3 |
| Year Built: | 1998 |
| Property Taxes: | $11,675 |
| Days On Market: | 353 |
| Lot Size: | 0,00 |
Description
Charming Brick Ranch with private backdrop! This well-maintained property offers a seamless blend of comfort, elegance, and nature's beauty, making it the perfect retreat for any homeowner. A true highlight of this property is its stunning perennial gardens, lovingly cultivated by the seller, a master gardener. From spring through late fall, the landscape is alive with vibrant colors and fragrant blooms, creating a breathtaking setting you'll enjoy year-round. Inside, you'll find a spacious, open-concept layout, where the large kitchen flows effortlessly into the family room, creating an ideal space for gatherings. The living room is a cozy yet refined space, featuring a fireplace, vaulted ceilings and beautiful custom cabinetry and shelving, overlooking the gorgeous, professionally landscaped backyard. The huge master suite with double door entry is a true sanctuary, complete with a double vanity, large soaking tub, and a walk/roll-in shower, offering both luxury and accessibility. The full English basement provides endless possibilities for additional living space, while the 2 & 1/2 car garage allows for additional storage, or a small workshop.
Property Specifics
| Single Family | |
| — | |
| — | |
| 1998 | |
| — | |
| — | |
| No | |
| — |
| — | |
| Dominion Heights | |
| — / Not Applicable | |
| — | |
| — | |
| — | |
| 12283497 | |
| 1212201024 |
Nearby Schools
| NAME: | DISTRICT: | DISTANCE: | |
|---|---|---|---|
|
Grade School
West Elementary School |
47 | — | |
Property History
| DATE: | EVENT: | PRICE: | SOURCE: |
|---|---|---|---|
| 27 Mar, 2025 | Sold | $450,000 | MRED MLS |
| 8 Feb, 2025 | Under contract | $449,900 | MRED MLS |
| 4 Feb, 2025 | Listed for sale | $449,900 | MRED MLS |




















Room Specifics
Total Bedrooms: 3
Bedrooms Above Ground: 3
Bedrooms Below Ground: 0
Dimensions: —
Floor Type: —
Dimensions: —
Floor Type: —
Full Bathrooms: 3
Bathroom Amenities: —
Bathroom in Basement: 0
Rooms: —
Basement Description: Unfinished
Other Specifics
| 2.5 | |
| — | |
| Concrete | |
| — | |
| — | |
| 109 X 185 | |
| — | |
| — | |
| — | |
| — | |
| Not in DB | |
| — | |
| — | |
| — | |
| — |
Tax History
| Year | Property Taxes |
|---|---|
| 2025 | $11,675 |
Contact Agent
Nearby Similar Homes
Nearby Sold Comparables
Contact Agent
Listing Provided By
Berkshire Hathaway HomeServices Starck Real Estate






