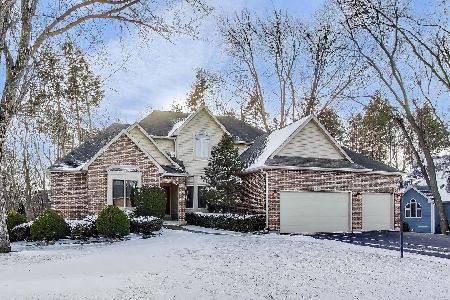14430 Trinity Court, Woodstock, Illinois 60098
$295,065
|
Sold
|
|
| Status: | Closed |
| Sqft: | 2,937 |
| Cost/Sqft: | $112 |
| Beds: | 3 |
| Baths: | 3 |
| Year Built: | 1995 |
| Property Taxes: | $10,846 |
| Days On Market: | 2535 |
| Lot Size: | 0,54 |
Description
Magical is the only word that comes to mind when you walk through the front door of this one of kind home located in rural Woodstock. Designed by the Owner/Artist, light and air fill spacious rooms that invite you to enjoy the private wooded 1/2 acre lot, upgraded appliances with eat-in kitchen while intimate suppers happen in the dining room. First floor master bath with beautiful over sized windows offer amazing natural light while protecting the privacy required in intimate space. Use your imagination in the ready to convert spacious artist studio over the attached 2 car garage. The outdoor deck, wood burning fireplaces and the short trip to town or the Metra, make this a home that has it all.
Property Specifics
| Single Family | |
| — | |
| Contemporary | |
| 1995 | |
| Full | |
| — | |
| No | |
| 0.54 |
| Mc Henry | |
| Dominion Heights | |
| 0 / Not Applicable | |
| None | |
| Public | |
| Public Sewer | |
| 10273214 | |
| 1212202004 |
Nearby Schools
| NAME: | DISTRICT: | DISTANCE: | |
|---|---|---|---|
|
Middle School
Creekside Middle School |
200 | Not in DB | |
|
High School
Woodstock High School |
200 | Not in DB | |
Property History
| DATE: | EVENT: | PRICE: | SOURCE: |
|---|---|---|---|
| 30 Aug, 2019 | Sold | $295,065 | MRED MLS |
| 24 May, 2019 | Under contract | $329,900 | MRED MLS |
| — | Last price change | $335,000 | MRED MLS |
| 14 Feb, 2019 | Listed for sale | $335,000 | MRED MLS |
| 1 Feb, 2021 | Sold | $340,000 | MRED MLS |
| 2 Dec, 2020 | Under contract | $355,500 | MRED MLS |
| 2 Dec, 2020 | Listed for sale | $355,500 | MRED MLS |
Room Specifics
Total Bedrooms: 3
Bedrooms Above Ground: 3
Bedrooms Below Ground: 0
Dimensions: —
Floor Type: Carpet
Dimensions: —
Floor Type: Carpet
Full Bathrooms: 3
Bathroom Amenities: Separate Shower,Double Sink
Bathroom in Basement: 0
Rooms: Bonus Room,Mud Room
Basement Description: Unfinished
Other Specifics
| 2.5 | |
| Concrete Perimeter | |
| Asphalt | |
| Deck, Patio, Storms/Screens | |
| Mature Trees | |
| 108X200X129X172 | |
| — | |
| Full | |
| Vaulted/Cathedral Ceilings, Skylight(s), Hardwood Floors, First Floor Bedroom | |
| High End Refrigerator | |
| Not in DB | |
| — | |
| — | |
| — | |
| Wood Burning |
Tax History
| Year | Property Taxes |
|---|---|
| 2019 | $10,846 |
| 2021 | $9,672 |
Contact Agent
Nearby Similar Homes
Nearby Sold Comparables
Contact Agent
Listing Provided By
Premier Living Properties







