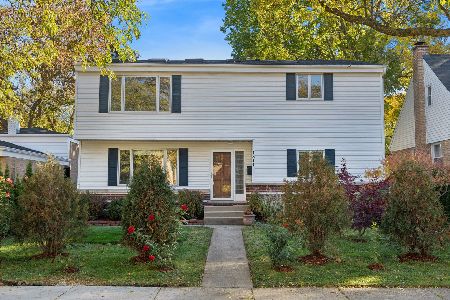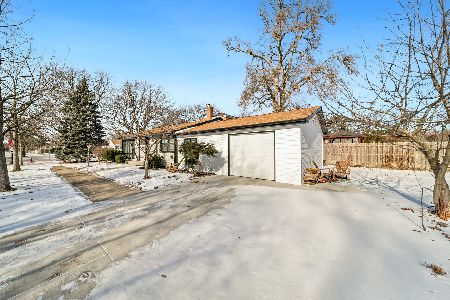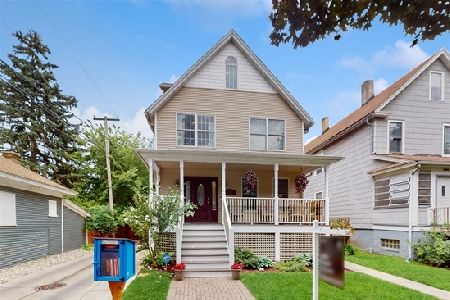1428 Darrow Avenue, Evanston, Illinois 60201
$430,000
|
Sold
|
|
| Status: | Closed |
| Sqft: | 0 |
| Cost/Sqft: | — |
| Beds: | 3 |
| Baths: | 2 |
| Year Built: | 1909 |
| Property Taxes: | $5,447 |
| Days On Market: | 1635 |
| Lot Size: | 0,06 |
Description
Newly renovated single family home for the price of a condo in the coveted Dewey School District. This home was completely renovated in 2017 and features fully modern and on-trend amenities. Entertain in your gorgeous white kitchen with quartz counters and stainless steel appliances. The undermount sink, classic subway tile backsplash and huge walk-in pantry add to the visual and functional appeal. The sprawling open floor plan features a living and dining room combo with tons of natural light and beautiful heart of pine hardwood floors. The main floor also offers two generously-sized bedrooms with great closet space and updated bathroom. The second floor is your oasis, featuring the large primary bedroom, up-to-date ensuite bathroom and walk-in closet, plus a large family room / flex space--perfect for working from home or as a second family room. Step confidently, as the stairs to the second floor and basement were totally rebuilt to meet current code. The basement features perimeter drain tile and sump pump--ready to be fully finished to your specifications. Brand new roof Summer 2020. The recent renovation also included new windows, electrical, plumbing, hot water tank and more. The charming front porch is complemented by a bonus patio in the rear, which doubles as a parking pad. Located on a quaint cul de sac, this home is only two blocks to Penny Park and five blocks to Dewey Elementary School. This home is also convenient to the beach and lakefront, a quick walk to downtown Evanston and offers easy access to the Chicago Loop via the El, Metra, 90/94 and Lake Shore Drive. Only a 20 minute train ride to the Loop! Fantastic Property!
Property Specifics
| Single Family | |
| — | |
| Farmhouse | |
| 1909 | |
| Full | |
| — | |
| No | |
| 0.06 |
| Cook | |
| — | |
| 0 / Not Applicable | |
| None | |
| Lake Michigan | |
| Public Sewer | |
| 11186221 | |
| 10134190340000 |
Nearby Schools
| NAME: | DISTRICT: | DISTANCE: | |
|---|---|---|---|
|
Grade School
Dewey Elementary School |
65 | — | |
|
Middle School
Nichols Middle School |
65 | Not in DB | |
|
High School
Evanston Twp High School |
202 | Not in DB | |
Property History
| DATE: | EVENT: | PRICE: | SOURCE: |
|---|---|---|---|
| 20 Apr, 2018 | Sold | $390,000 | MRED MLS |
| 17 Mar, 2018 | Under contract | $390,000 | MRED MLS |
| 31 Oct, 2017 | Listed for sale | $390,000 | MRED MLS |
| 27 Sep, 2021 | Sold | $430,000 | MRED MLS |
| 13 Aug, 2021 | Under contract | $429,000 | MRED MLS |
| 11 Aug, 2021 | Listed for sale | $429,000 | MRED MLS |
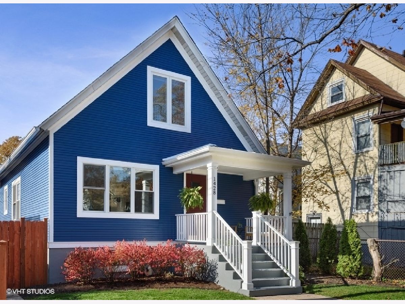
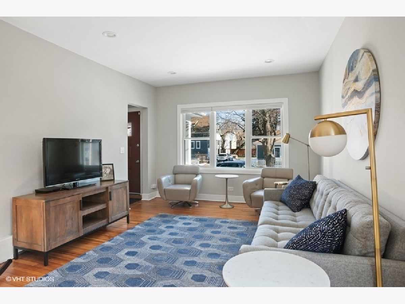
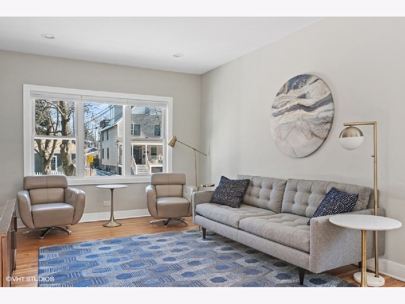
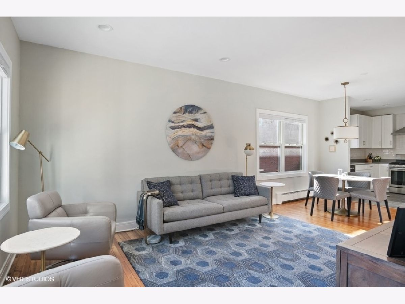
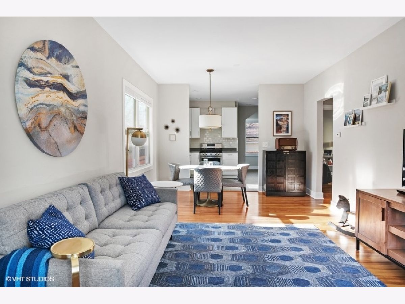
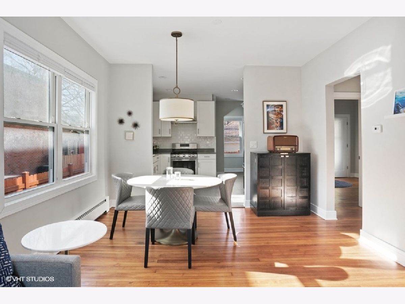
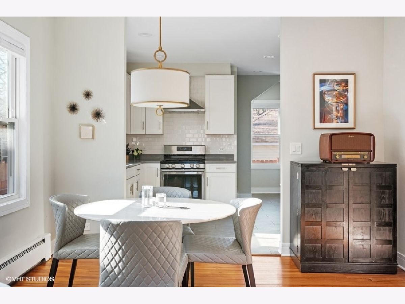
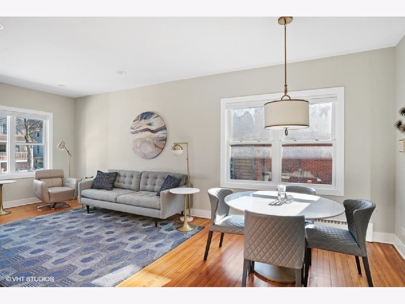
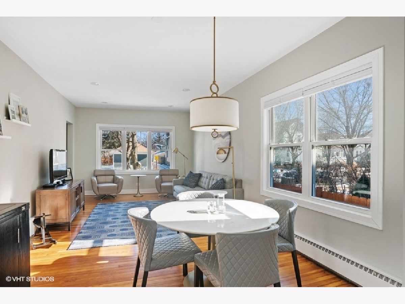
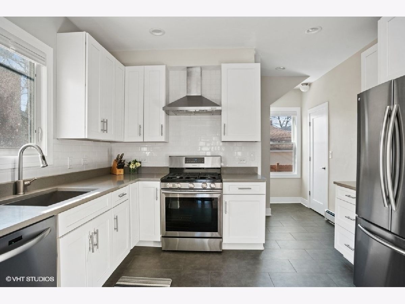
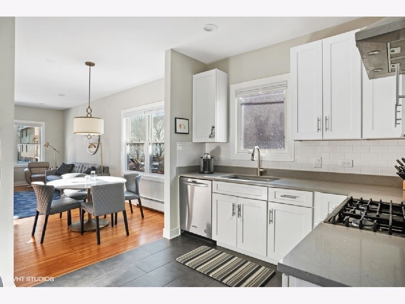
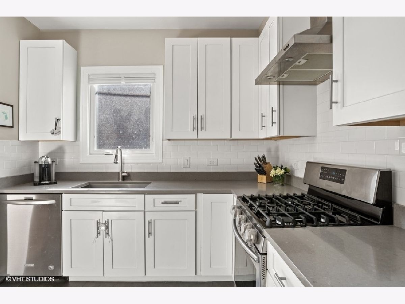
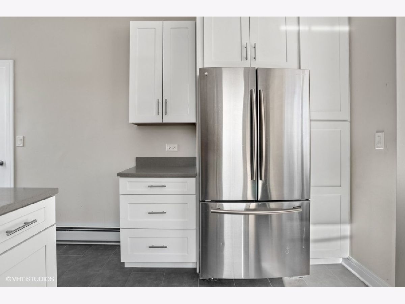
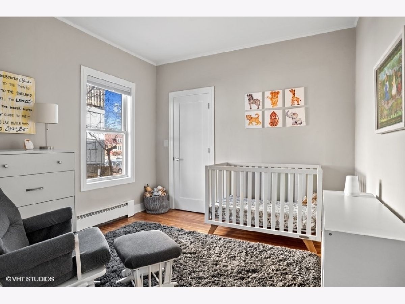
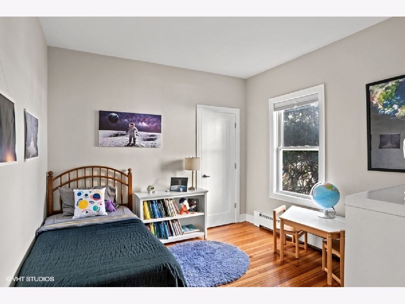
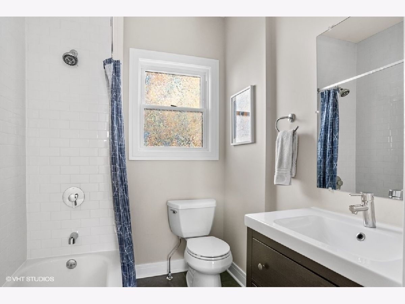
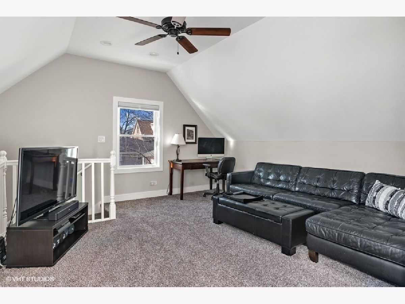
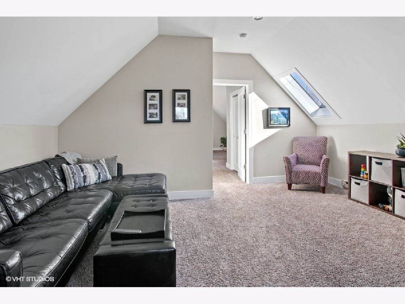
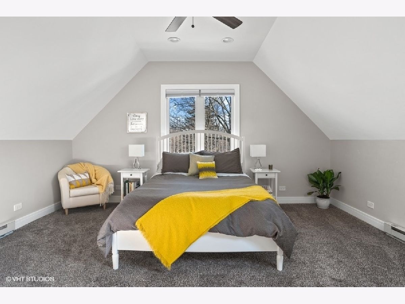
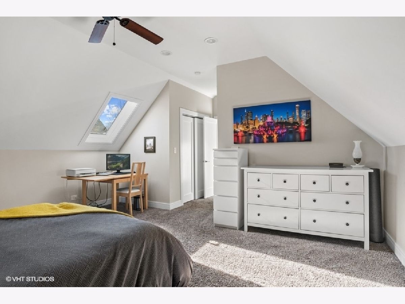
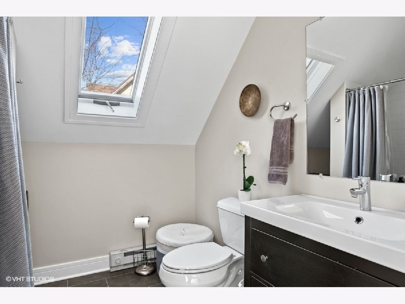
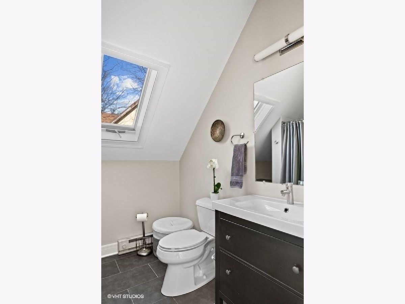
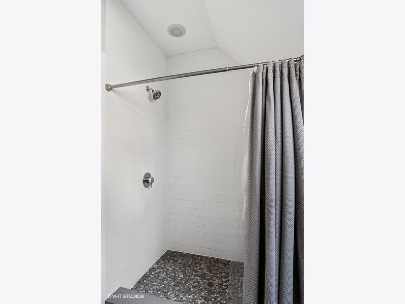
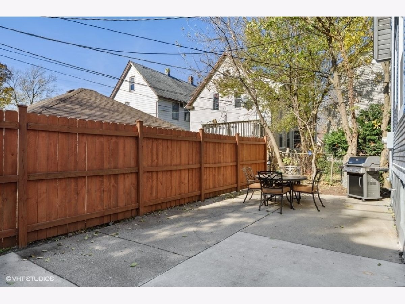
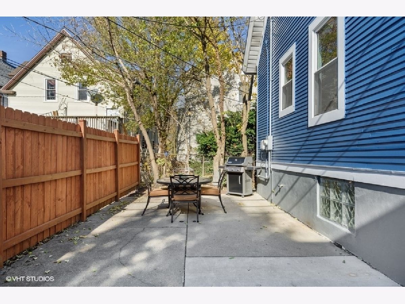
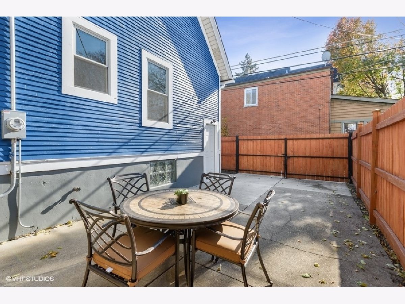
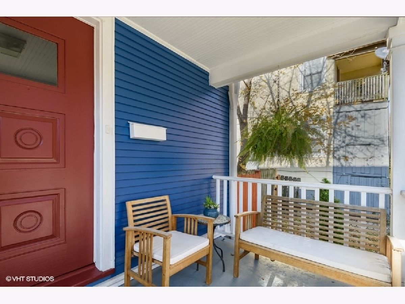
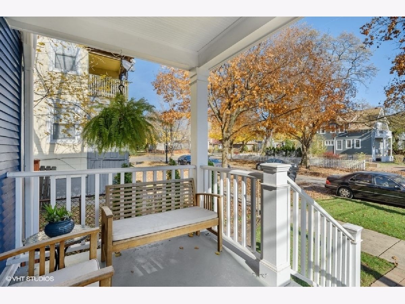
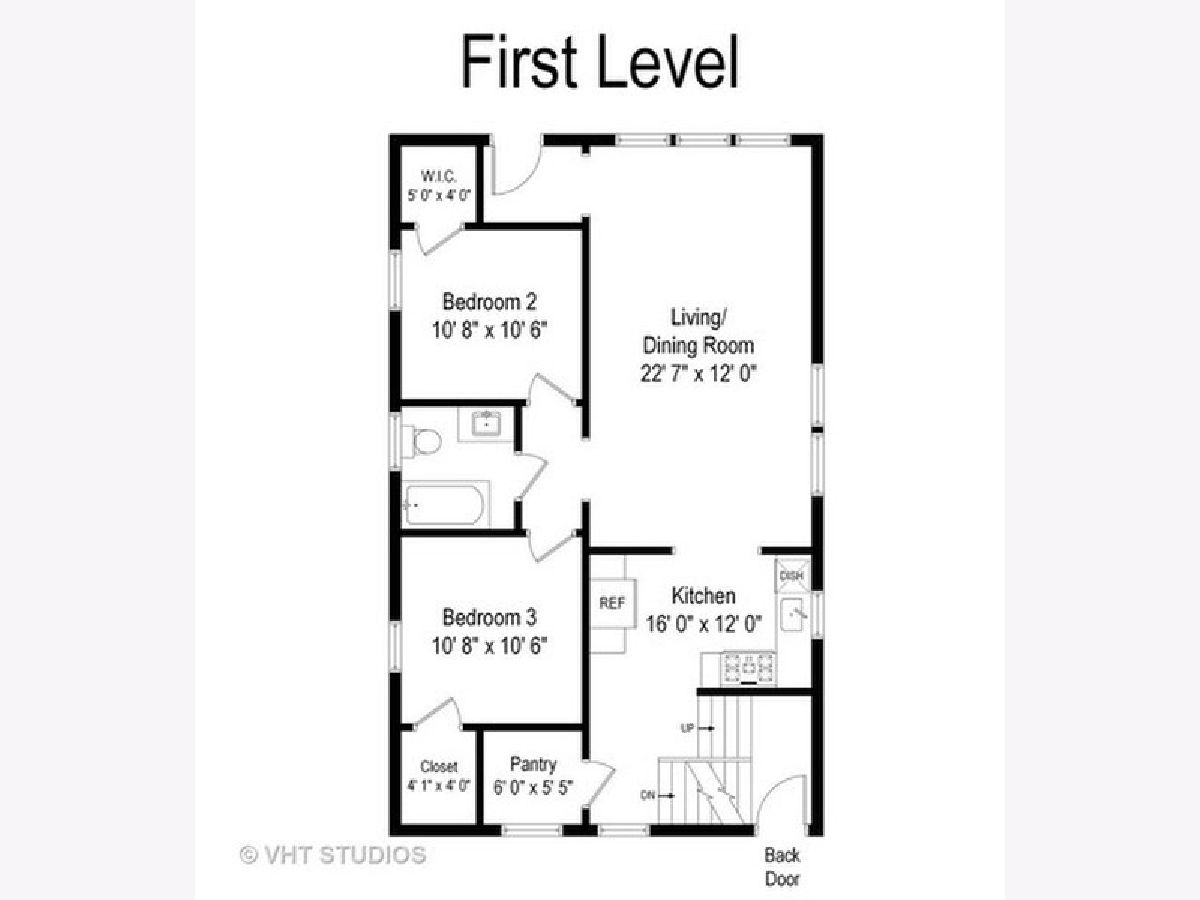
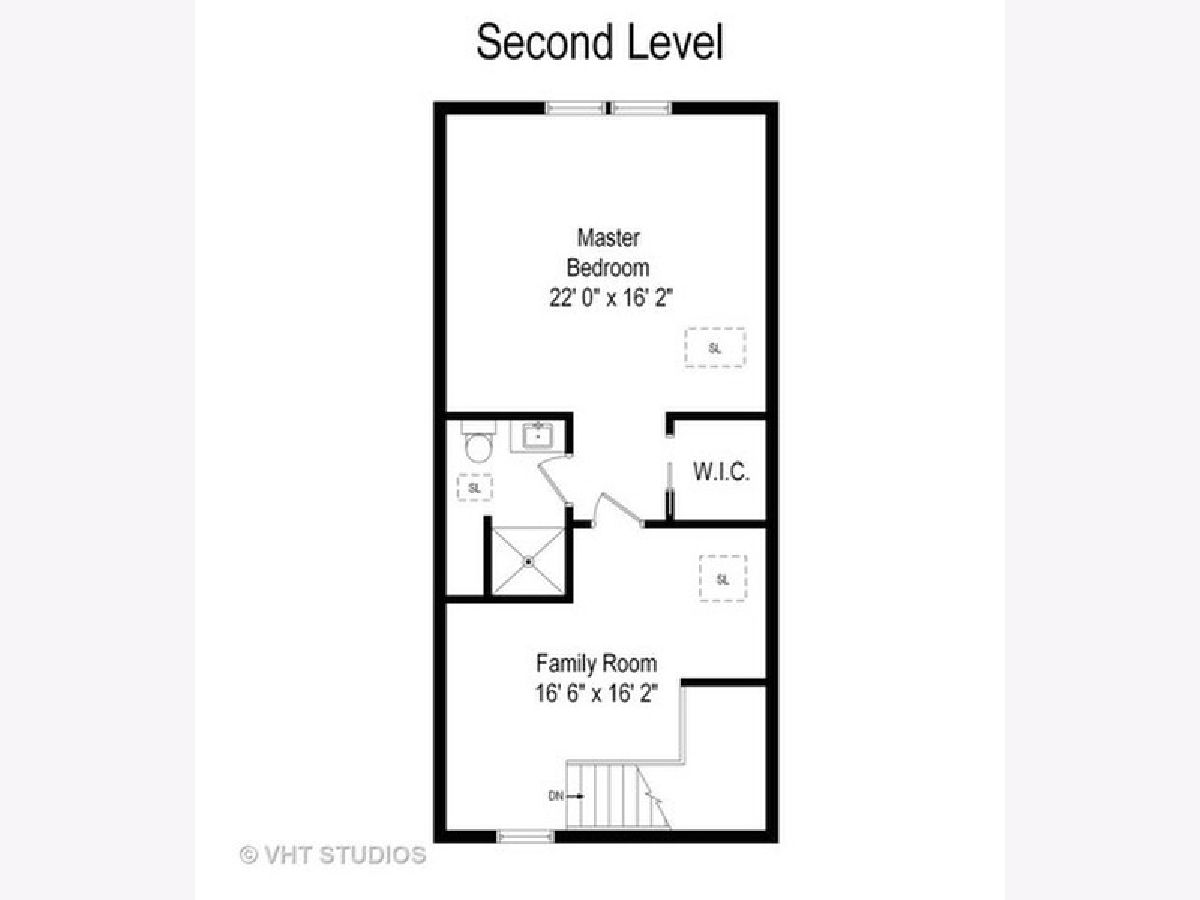
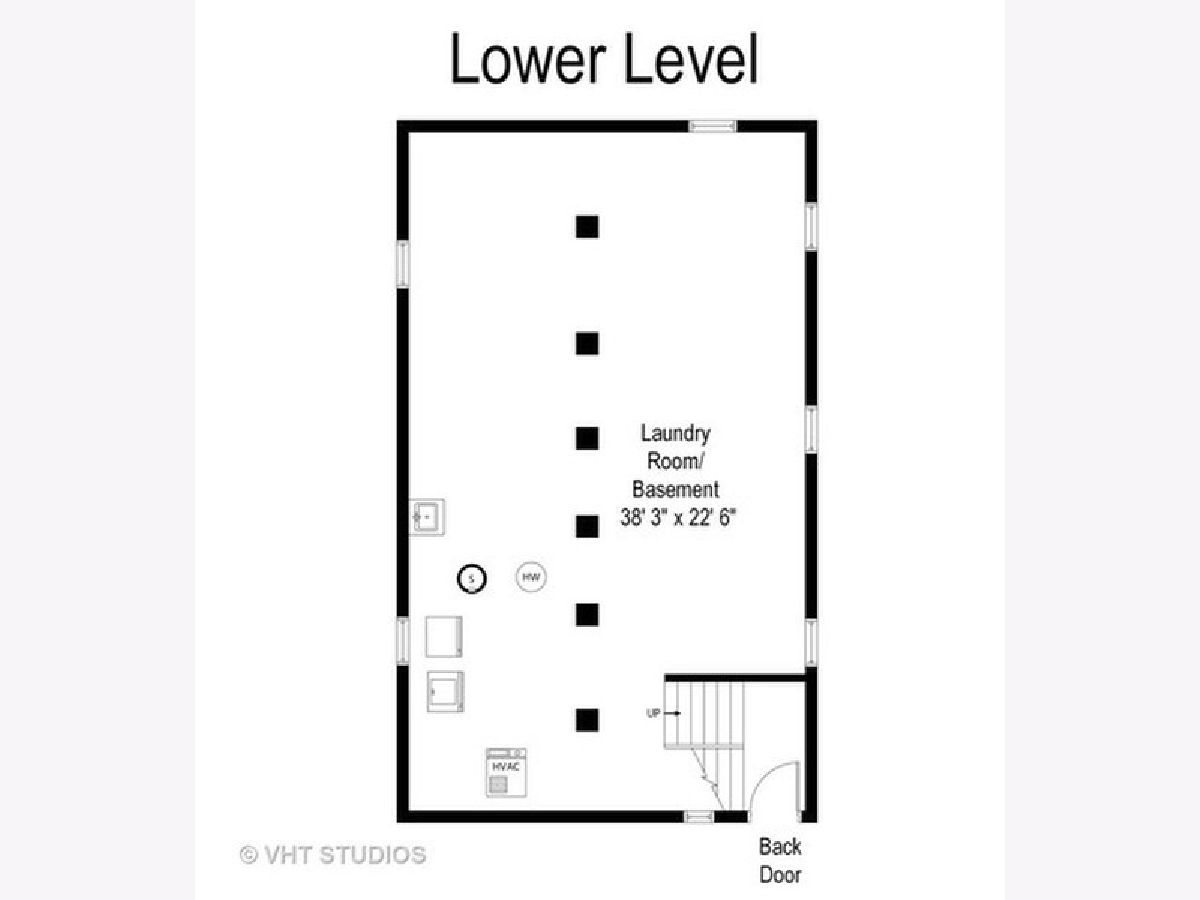
Room Specifics
Total Bedrooms: 3
Bedrooms Above Ground: 3
Bedrooms Below Ground: 0
Dimensions: —
Floor Type: Hardwood
Dimensions: —
Floor Type: Hardwood
Full Bathrooms: 2
Bathroom Amenities: —
Bathroom in Basement: 0
Rooms: Pantry
Basement Description: Unfinished
Other Specifics
| — | |
| Brick/Mortar | |
| Off Alley | |
| Porch | |
| — | |
| 36X72 | |
| — | |
| Full | |
| Skylight(s), Hardwood Floors | |
| Range, Microwave, Dishwasher, Refrigerator, Washer, Dryer, Stainless Steel Appliance(s), Range Hood | |
| Not in DB | |
| Curbs, Sidewalks, Street Lights, Street Paved | |
| — | |
| — | |
| — |
Tax History
| Year | Property Taxes |
|---|---|
| 2018 | $3,960 |
| 2021 | $5,447 |
Contact Agent
Nearby Similar Homes
Nearby Sold Comparables
Contact Agent
Listing Provided By
@properties




