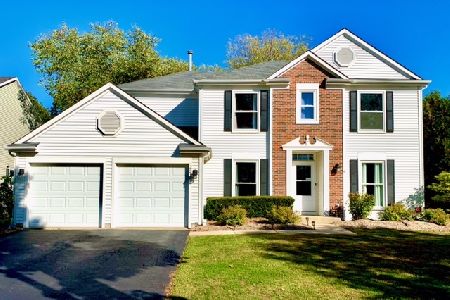1428 Gregory Court, Indian Creek, Illinois 60061
$360,000
|
Sold
|
|
| Status: | Closed |
| Sqft: | 2,300 |
| Cost/Sqft: | $161 |
| Beds: | 3 |
| Baths: | 3 |
| Year Built: | 2002 |
| Property Taxes: | $9,451 |
| Days On Market: | 2917 |
| Lot Size: | 0,11 |
Description
Impeccable maintenance free living featuring 1st floor master bedroom on a cul-de-sac location. Upon entering you will be greeted by a 2 story foyer that features pristine hardwood floors and a bright and open floor plan. The spacious kitchen showcases granite counter tops, SS appliances, an eating area overlooking the deck, breakfast bar, and large pantry closet. An abundance of natural light filters in from all the windows in family/dining/living room areas. Designer lighting and chandeliers throughout entire home. Luxurious 1st floor Master suite boasts vaulted ceilings and a walk in closet. Recently updated Master Bath contains spa-like walk in shower and soaker Jacuzzi tub. Over sized 1st floor laundry. Unfinished basement w/separate storage area & roughed in bathroom just waiting for your personal touch! Close to Metra, shopping, Hawthorn Mall & expressways. Jogging/walking path around the pond and park for year round recreational pleasure. This is a must see!
Property Specifics
| Single Family | |
| — | |
| Contemporary | |
| 2002 | |
| Partial | |
| — | |
| No | |
| 0.11 |
| Lake | |
| Courts Of Indian Creek | |
| 213 / Monthly | |
| Lawn Care,Scavenger,Snow Removal | |
| Public | |
| Public Sewer | |
| 09835473 | |
| 15053090020000 |
Nearby Schools
| NAME: | DISTRICT: | DISTANCE: | |
|---|---|---|---|
|
Grade School
Hawthorn Elementary School (sout |
73 | — | |
|
Middle School
Hawthorn Elementary School (sout |
73 | Not in DB | |
Property History
| DATE: | EVENT: | PRICE: | SOURCE: |
|---|---|---|---|
| 24 May, 2018 | Sold | $360,000 | MRED MLS |
| 7 Apr, 2018 | Under contract | $369,800 | MRED MLS |
| — | Last price change | $374,800 | MRED MLS |
| 30 Jan, 2018 | Listed for sale | $374,800 | MRED MLS |
Room Specifics
Total Bedrooms: 3
Bedrooms Above Ground: 3
Bedrooms Below Ground: 0
Dimensions: —
Floor Type: Hardwood
Dimensions: —
Floor Type: Carpet
Full Bathrooms: 3
Bathroom Amenities: Whirlpool,Separate Shower,Double Sink,Soaking Tub
Bathroom in Basement: 0
Rooms: Eating Area,Storage
Basement Description: Unfinished,Crawl,Bathroom Rough-In
Other Specifics
| 2 | |
| — | |
| Asphalt | |
| — | |
| Cul-De-Sac,Landscaped | |
| 87X51 | |
| — | |
| Full | |
| Vaulted/Cathedral Ceilings, Skylight(s), Hardwood Floors, First Floor Bedroom, First Floor Laundry, First Floor Full Bath | |
| Range, Microwave, Dishwasher, Refrigerator, Washer, Dryer, Disposal | |
| Not in DB | |
| Sidewalks, Street Lights, Street Paved | |
| — | |
| — | |
| Gas Starter |
Tax History
| Year | Property Taxes |
|---|---|
| 2018 | $9,451 |
Contact Agent
Nearby Similar Homes
Nearby Sold Comparables
Contact Agent
Listing Provided By
@properties









