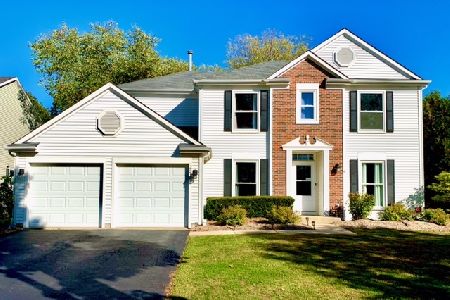221 Fiore Parkway, Vernon Hills, Illinois 60061
$295,000
|
Sold
|
|
| Status: | Closed |
| Sqft: | 2,187 |
| Cost/Sqft: | $146 |
| Beds: | 4 |
| Baths: | 3 |
| Year Built: | 1989 |
| Property Taxes: | $12,079 |
| Days On Market: | 3505 |
| Lot Size: | 0,17 |
Description
BRAND NEW CARPET and freshly painted interior! Bright and open floor plan with gleaming hardwood flooring and a finished basement with dry-bar an added bonus. Formal living and dining rooms. Eat-in kitchen with sparkling appliances, island and pantry. Main level laundry. Family room with cozy fireplace and sliding glass door leading to the patio and fenced yard. Master bedroom includes a tray ceiling, reach-in closet and a private bathroom with double bowl vanity, walk-in closet and a whirlpool tub. Three additional bedrooms and a full bathroom complete the second floor. Tree-lined fenced yard for added privacy. Stevenson High School!
Property Specifics
| Single Family | |
| — | |
| — | |
| 1989 | |
| Partial | |
| — | |
| No | |
| 0.17 |
| Lake | |
| Grosse Pointe Village | |
| 0 / Not Applicable | |
| None | |
| Public | |
| Public Sewer | |
| 09263991 | |
| 15064090120000 |
Nearby Schools
| NAME: | DISTRICT: | DISTANCE: | |
|---|---|---|---|
|
Grade School
Diamond Lake Elementary School |
76 | — | |
|
Middle School
West Oak Middle School |
76 | Not in DB | |
|
High School
Adlai E Stevenson High School |
125 | Not in DB | |
Property History
| DATE: | EVENT: | PRICE: | SOURCE: |
|---|---|---|---|
| 11 Oct, 2016 | Sold | $295,000 | MRED MLS |
| 3 Oct, 2016 | Under contract | $319,000 | MRED MLS |
| — | Last price change | $329,000 | MRED MLS |
| 21 Jun, 2016 | Listed for sale | $349,500 | MRED MLS |
| 22 Apr, 2021 | Sold | $399,900 | MRED MLS |
| 8 Mar, 2021 | Under contract | $399,900 | MRED MLS |
| 17 Feb, 2021 | Listed for sale | $399,900 | MRED MLS |
Room Specifics
Total Bedrooms: 4
Bedrooms Above Ground: 4
Bedrooms Below Ground: 0
Dimensions: —
Floor Type: Carpet
Dimensions: —
Floor Type: Carpet
Dimensions: —
Floor Type: Carpet
Full Bathrooms: 3
Bathroom Amenities: Whirlpool,Separate Shower,Double Sink
Bathroom in Basement: 0
Rooms: Recreation Room
Basement Description: Finished
Other Specifics
| 2 | |
| Concrete Perimeter | |
| Asphalt | |
| Brick Paver Patio, Storms/Screens | |
| Fenced Yard,Landscaped | |
| 66X114 | |
| — | |
| Full | |
| Bar-Dry, Hardwood Floors, First Floor Laundry | |
| Range, Microwave, Dishwasher, Refrigerator, Washer, Dryer, Disposal | |
| Not in DB | |
| Tennis Courts, Sidewalks, Street Paved | |
| — | |
| — | |
| Gas Log |
Tax History
| Year | Property Taxes |
|---|---|
| 2016 | $12,079 |
| 2021 | $11,659 |
Contact Agent
Nearby Similar Homes
Nearby Sold Comparables
Contact Agent
Listing Provided By
RE/MAX Suburban










