221 Fiore Parkway, Vernon Hills, Illinois 60061
$399,900
|
Sold
|
|
| Status: | Closed |
| Sqft: | 2,187 |
| Cost/Sqft: | $183 |
| Beds: | 4 |
| Baths: | 3 |
| Year Built: | 1989 |
| Property Taxes: | $11,659 |
| Days On Market: | 1803 |
| Lot Size: | 0,17 |
Description
Stevenson High School! Rehabbed! Approx 2700 square feet of finished space!! NEWER kitchen w/solid wood 42" cabinets & floor to ceiling pantry, newer granite countertops and under cabinet lights. Newer glass backsplash and newer stainless steel appliances! Features all the extras like smart phone/USB charger, mudroom area & main floor laundry. Spacious Master Bedroom suite w/tray ceiling & newer chandelier lighting. Newer Master Bath features large master bath with newer tile, separate drop in tub & shower with custom marble stone pan, niche & elegant frameless shower door, newer double sink vanity with solid granite top & Koehler faucets. Gorgeous hall bath w/tons of vanity storage, linen look floor tile, newer brushed nickel lighting & shower/sink fixtures. New Air Conditioner in 2017. Main roof is approx 9 years old! Newer carpet on stairs and all bedrooms upstairs! Some newer windows & newer slider in family room leads to paver patio in quiet landscaped yard with large patio and newer fire pit!! Newer overhead lighting in every room. First floor private office, den or 5th bedroom with closet. Finished basement with large rec room and storage/ utility room area !! Great location !! Less than .25 miles to the 37 acre Grosse Pointe Park.
Property Specifics
| Single Family | |
| — | |
| Colonial | |
| 1989 | |
| Partial | |
| — | |
| No | |
| 0.17 |
| Lake | |
| Grosse Pointe Village | |
| 0 / Not Applicable | |
| None | |
| Lake Michigan | |
| Public Sewer | |
| 10997336 | |
| 15064090120000 |
Nearby Schools
| NAME: | DISTRICT: | DISTANCE: | |
|---|---|---|---|
|
Grade School
Diamond Lake Elementary School |
76 | — | |
|
Middle School
West Oak Middle School |
76 | Not in DB | |
|
High School
Adlai E Stevenson High School |
125 | Not in DB | |
Property History
| DATE: | EVENT: | PRICE: | SOURCE: |
|---|---|---|---|
| 11 Oct, 2016 | Sold | $295,000 | MRED MLS |
| 3 Oct, 2016 | Under contract | $319,000 | MRED MLS |
| — | Last price change | $329,000 | MRED MLS |
| 21 Jun, 2016 | Listed for sale | $349,500 | MRED MLS |
| 22 Apr, 2021 | Sold | $399,900 | MRED MLS |
| 8 Mar, 2021 | Under contract | $399,900 | MRED MLS |
| 17 Feb, 2021 | Listed for sale | $399,900 | MRED MLS |
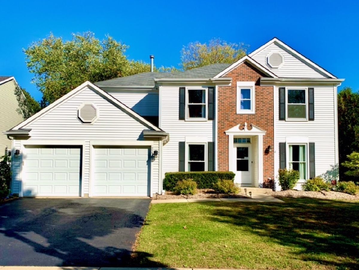
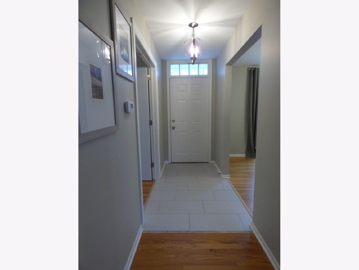
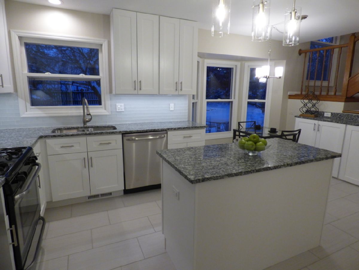
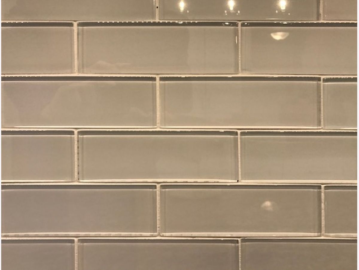
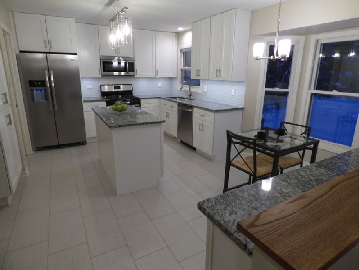
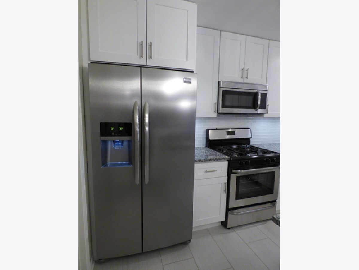
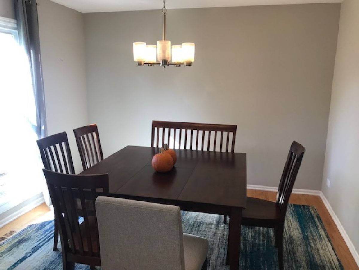
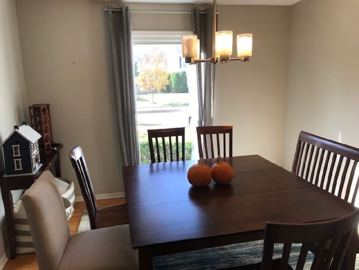
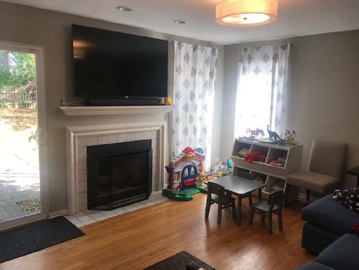
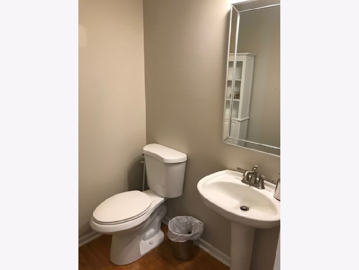
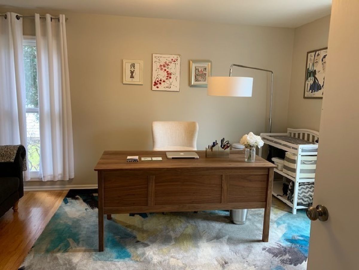
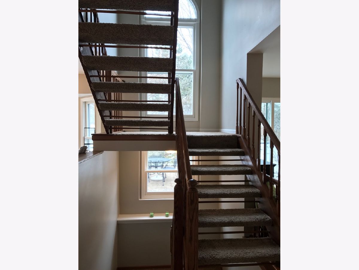
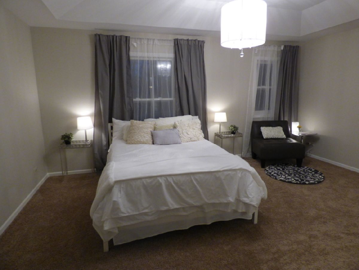
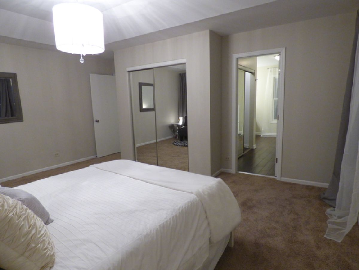
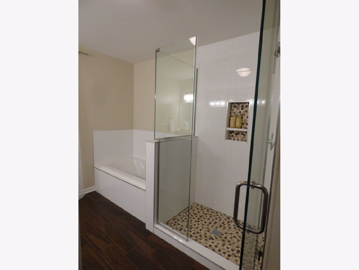
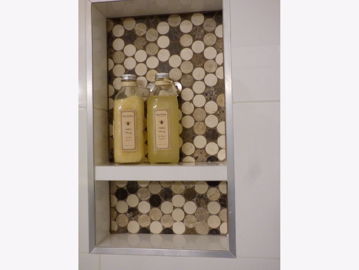
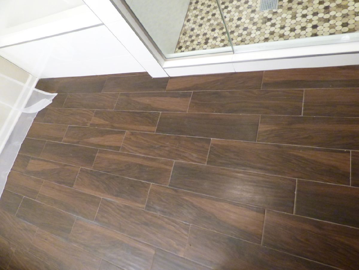
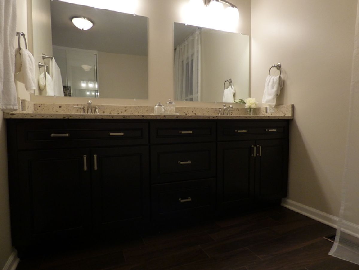
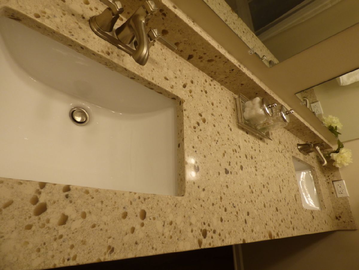
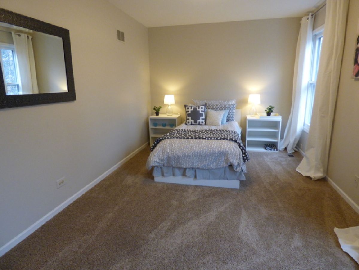
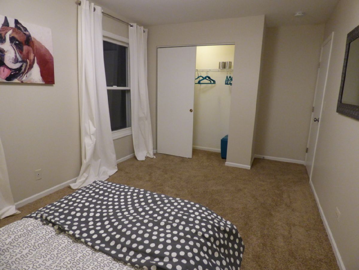
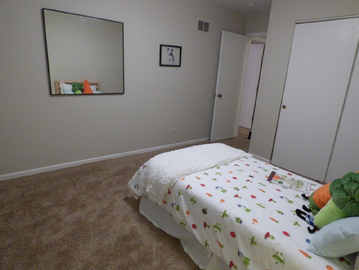
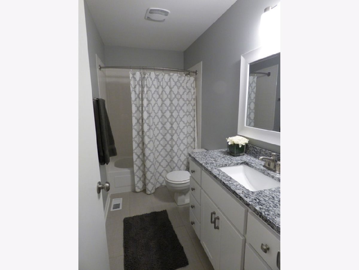
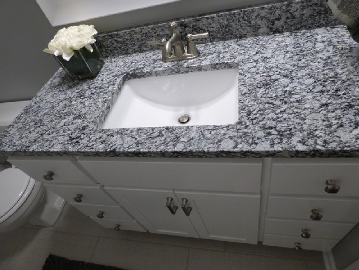
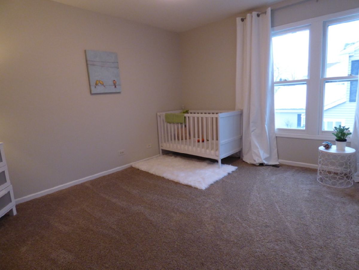
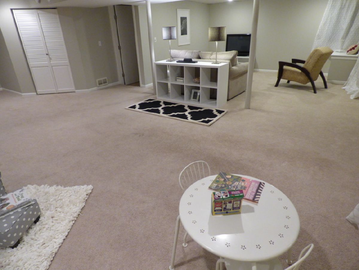
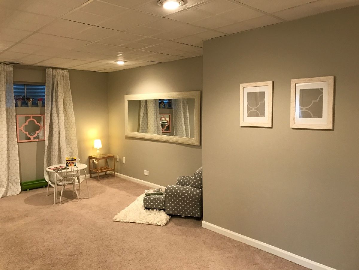
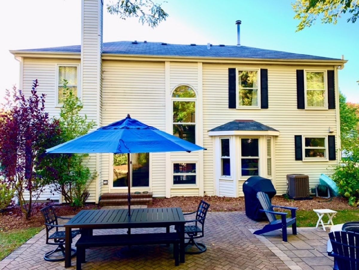
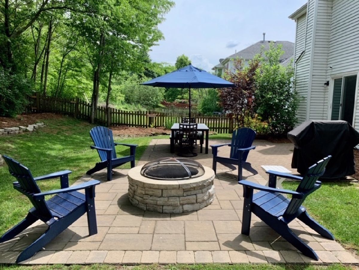
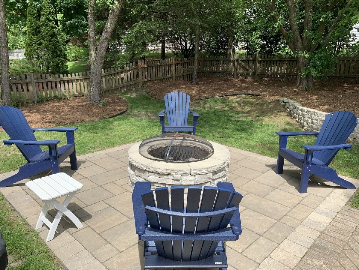
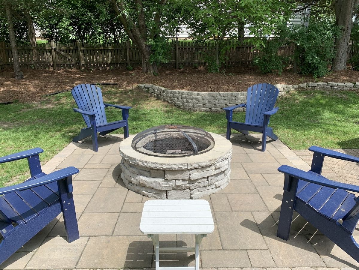
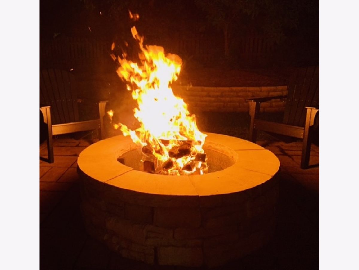
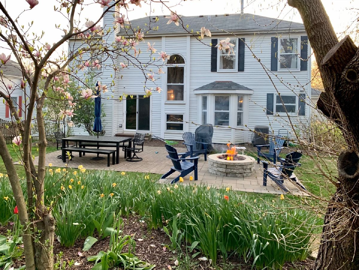
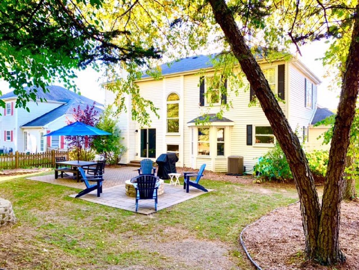
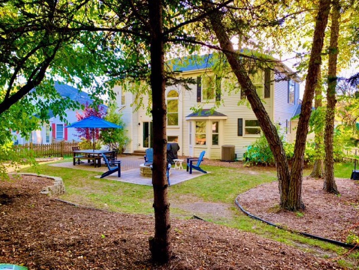
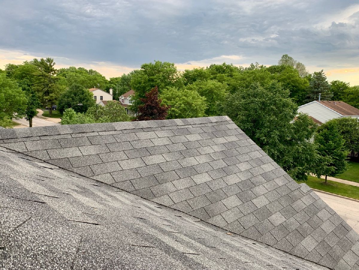
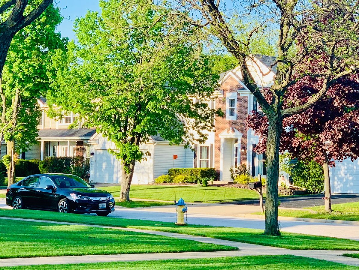
Room Specifics
Total Bedrooms: 4
Bedrooms Above Ground: 4
Bedrooms Below Ground: 0
Dimensions: —
Floor Type: Carpet
Dimensions: —
Floor Type: Carpet
Dimensions: —
Floor Type: Carpet
Full Bathrooms: 3
Bathroom Amenities: Separate Shower,Double Sink,Soaking Tub
Bathroom in Basement: 0
Rooms: Walk In Closet
Basement Description: Partially Finished,Crawl
Other Specifics
| 2 | |
| Concrete Perimeter | |
| Asphalt | |
| Patio | |
| Fenced Yard | |
| 115 X 65 | |
| Unfinished | |
| Full | |
| Hardwood Floors, First Floor Bedroom, First Floor Laundry | |
| Range, Microwave, Dishwasher, Refrigerator, Washer, Dryer, Disposal, Stainless Steel Appliance(s) | |
| Not in DB | |
| Park, Tennis Court(s), Curbs, Sidewalks, Street Lights, Street Paved | |
| — | |
| — | |
| Gas Starter |
Tax History
| Year | Property Taxes |
|---|---|
| 2016 | $12,079 |
| 2021 | $11,659 |
Contact Agent
Nearby Similar Homes
Nearby Sold Comparables
Contact Agent
Listing Provided By
Solid Realty Services, Inc.









