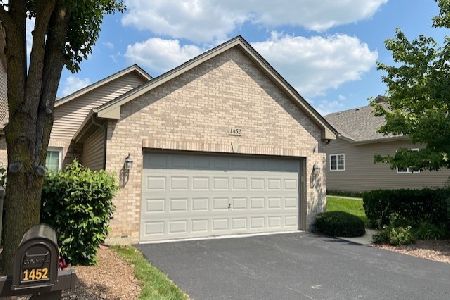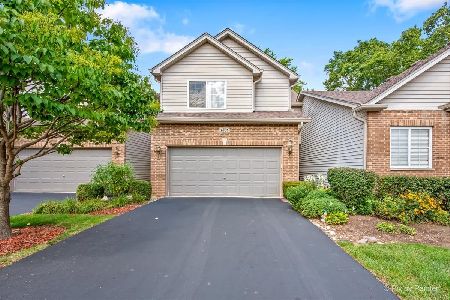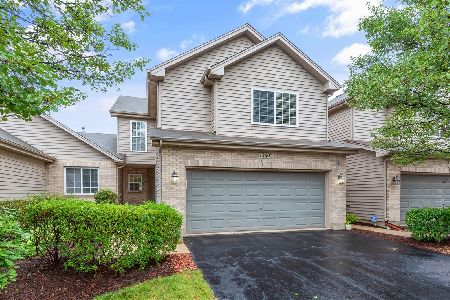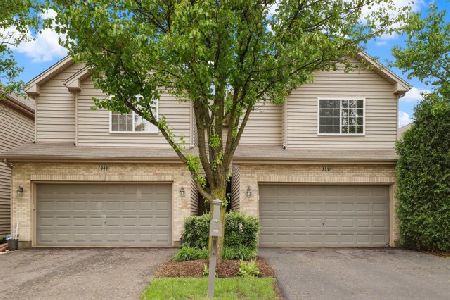1428 Mackenzie Lane, Elgin, Illinois 60120
$192,000
|
Sold
|
|
| Status: | Closed |
| Sqft: | 1,949 |
| Cost/Sqft: | $100 |
| Beds: | 3 |
| Baths: | 3 |
| Year Built: | 2005 |
| Property Taxes: | $6,395 |
| Days On Market: | 3563 |
| Lot Size: | 0,00 |
Description
Move right in! 2 Story townhouse in Mackenzie Woods with 3 bedroom, 2.5 baths. Large combination living rm & dining rm. Fireplace in living rm. Vaulted ceilings, ceiling fans, SGD off eat in area to deck. Full finished basement for added entertainment space. 2 car attached garage. Great location close to expressway. See attachments for PAS requirements and WFHM offer submittal information in MLS document section.
Property Specifics
| Condos/Townhomes | |
| 2 | |
| — | |
| 2005 | |
| Full | |
| — | |
| No | |
| — |
| Cook | |
| — | |
| 165 / Monthly | |
| Exterior Maintenance,Lawn Care,Snow Removal | |
| Public | |
| Public Sewer | |
| 09099663 | |
| 06083040070000 |
Property History
| DATE: | EVENT: | PRICE: | SOURCE: |
|---|---|---|---|
| 28 Mar, 2016 | Sold | $192,000 | MRED MLS |
| 25 Jan, 2016 | Under contract | $194,000 | MRED MLS |
| — | Last price change | $200,000 | MRED MLS |
| 9 Dec, 2015 | Listed for sale | $200,000 | MRED MLS |
| 27 Jun, 2019 | Sold | $208,000 | MRED MLS |
| 11 May, 2019 | Under contract | $214,000 | MRED MLS |
| — | Last price change | $217,000 | MRED MLS |
| 26 Feb, 2019 | Listed for sale | $220,000 | MRED MLS |
Room Specifics
Total Bedrooms: 3
Bedrooms Above Ground: 3
Bedrooms Below Ground: 0
Dimensions: —
Floor Type: Carpet
Dimensions: —
Floor Type: Carpet
Full Bathrooms: 3
Bathroom Amenities: —
Bathroom in Basement: 0
Rooms: Eating Area
Basement Description: Finished
Other Specifics
| 2 | |
| Concrete Perimeter | |
| Asphalt | |
| Deck | |
| Common Grounds | |
| COMMON | |
| — | |
| Half | |
| Vaulted/Cathedral Ceilings, Hardwood Floors, First Floor Laundry | |
| Range, Microwave, Dishwasher, Refrigerator, Washer, Dryer | |
| Not in DB | |
| — | |
| — | |
| — | |
| — |
Tax History
| Year | Property Taxes |
|---|---|
| 2016 | $6,395 |
| 2019 | $8,237 |
Contact Agent
Nearby Similar Homes
Nearby Sold Comparables
Contact Agent
Listing Provided By
Keller Williams Fox Valley Realty







