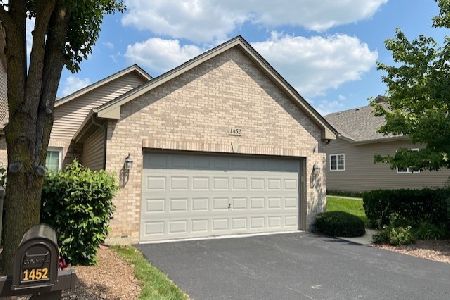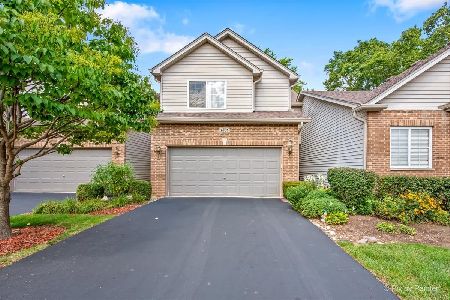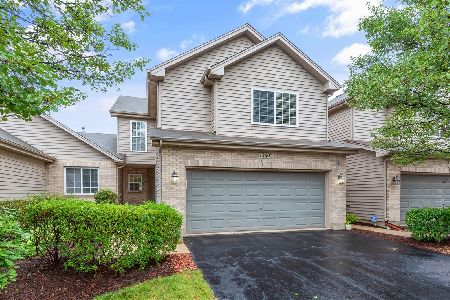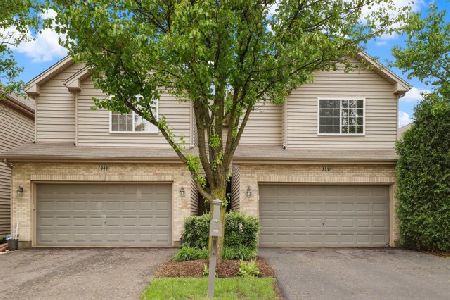1444 Mackenzie Lane, Elgin, Illinois 60120
$190,000
|
Sold
|
|
| Status: | Closed |
| Sqft: | 2,000 |
| Cost/Sqft: | $100 |
| Beds: | 2 |
| Baths: | 3 |
| Year Built: | 2005 |
| Property Taxes: | $6,408 |
| Days On Market: | 3624 |
| Lot Size: | 0,00 |
Description
What an exceptional Townhome! Talk about fully updated and move-in ready, here it is! Custom kitchen with stainless steel appliances and back-splash, vaulted ceilings in living room and 2-story formal dining room. Dining area off kitchen leads to private deck & private backyard. Full Basement. Loft upstairs makes for great office or possible 3rd bed. Custom master bathroom w/ double vanity & custom shower.
Property Specifics
| Condos/Townhomes | |
| 2 | |
| — | |
| 2005 | |
| Full | |
| — | |
| No | |
| — |
| Cook | |
| — | |
| 165 / Monthly | |
| Insurance,Exterior Maintenance,Lawn Care,Snow Removal | |
| Lake Michigan | |
| Public Sewer | |
| 09058632 | |
| 06083040110000 |
Nearby Schools
| NAME: | DISTRICT: | DISTANCE: | |
|---|---|---|---|
|
Grade School
Timber Trails Elementary School |
46 | — | |
|
Middle School
Larsen Middle School |
46 | Not in DB | |
|
High School
Elgin High School |
46 | Not in DB | |
Property History
| DATE: | EVENT: | PRICE: | SOURCE: |
|---|---|---|---|
| 23 Mar, 2016 | Sold | $190,000 | MRED MLS |
| 9 Nov, 2015 | Under contract | $199,900 | MRED MLS |
| 7 Oct, 2015 | Listed for sale | $199,900 | MRED MLS |
| 21 Jan, 2025 | Under contract | $0 | MRED MLS |
| 27 Dec, 2024 | Listed for sale | $0 | MRED MLS |
Room Specifics
Total Bedrooms: 2
Bedrooms Above Ground: 2
Bedrooms Below Ground: 0
Dimensions: —
Floor Type: —
Full Bathrooms: 3
Bathroom Amenities: —
Bathroom in Basement: 0
Rooms: Loft
Basement Description: Unfinished
Other Specifics
| 2 | |
| — | |
| — | |
| — | |
| — | |
| 40X80 | |
| — | |
| Full | |
| — | |
| Range, Microwave, Dishwasher, Refrigerator, Disposal | |
| Not in DB | |
| — | |
| — | |
| — | |
| — |
Tax History
| Year | Property Taxes |
|---|---|
| 2016 | $6,408 |
Contact Agent
Nearby Similar Homes
Nearby Sold Comparables
Contact Agent
Listing Provided By
Parkvue Realty Corporation








