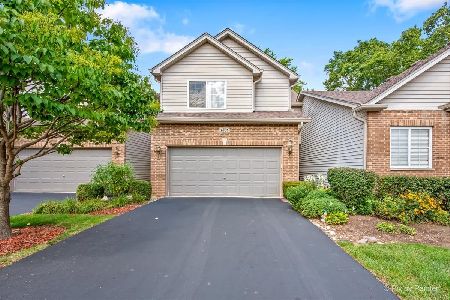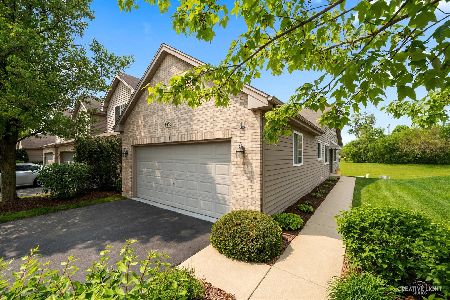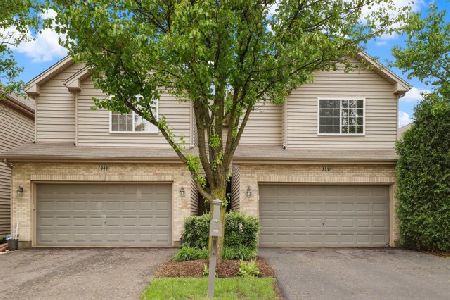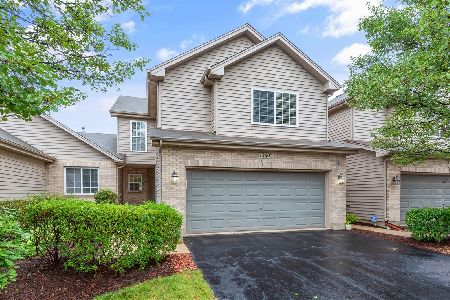1452 Mackenzie Lane, Elgin, Illinois 60120
$365,000
|
For Sale
|
|
| Status: | Contingent |
| Sqft: | 1,399 |
| Cost/Sqft: | $261 |
| Beds: | 2 |
| Baths: | 3 |
| Year Built: | 2006 |
| Property Taxes: | $5,666 |
| Days On Market: | 12 |
| Lot Size: | 0,00 |
Description
Here is the one you have been waiting for! One level living at it's best plus a full, finished english basement and a two car garage! Private side entry to this end unit ranch townhome which has an open floor plan and vaulted ceiling plus newer contemporary flooring. Deck overlooks expansive green area. White kitchen with newer cabinetry, quartz countertops, pantry and coffee bar. Gas log fireplace in living room, which opens to deck. First floor laundry. Primary bedroom has a walk in closet. Primary bath has dual sinks and a walk in shower. Two finished areas in basement plus a full third bath has been added. Plenty of storage with built in shelving in both the basement and garage. Garage has epoxied floor. New roof, siding, gutters and driveway in 2024! Low HOA. FHA and VA are ok too, This one is just perfect!
Property Specifics
| Condos/Townhomes | |
| 1 | |
| — | |
| 2006 | |
| — | |
| Ranch | |
| No | |
| — |
| Cook | |
| — | |
| 245 / Monthly | |
| — | |
| — | |
| — | |
| 12435063 | |
| 06083040130000 |
Nearby Schools
| NAME: | DISTRICT: | DISTANCE: | |
|---|---|---|---|
|
Grade School
Timber Trails Elementary School |
46 | — | |
|
Middle School
Larsen Middle School |
46 | Not in DB | |
|
High School
Elgin High School |
46 | Not in DB | |
Property History
| DATE: | EVENT: | PRICE: | SOURCE: |
|---|---|---|---|
| 15 Jul, 2019 | Sold | $185,000 | MRED MLS |
| 15 Jun, 2019 | Under contract | $199,900 | MRED MLS |
| 7 May, 2019 | Listed for sale | $199,900 | MRED MLS |
| 23 Jun, 2023 | Sold | $335,000 | MRED MLS |
| 22 May, 2023 | Under contract | $329,900 | MRED MLS |
| 18 May, 2023 | Listed for sale | $329,900 | MRED MLS |
| 5 Sep, 2025 | Under contract | $365,000 | MRED MLS |
| 25 Aug, 2025 | Listed for sale | $365,000 | MRED MLS |
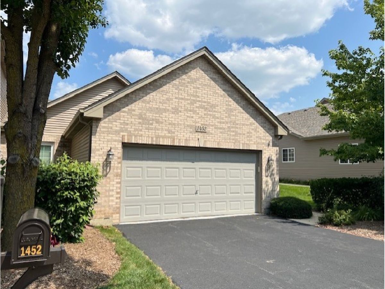
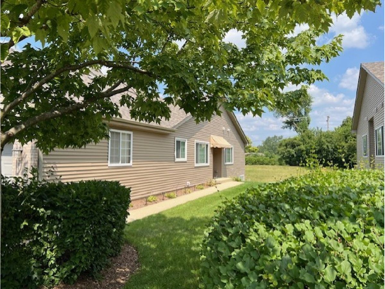
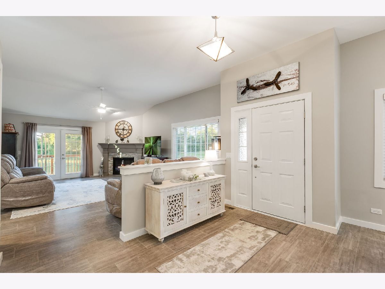
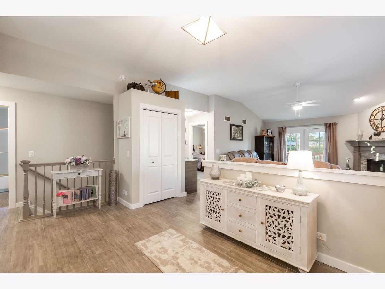
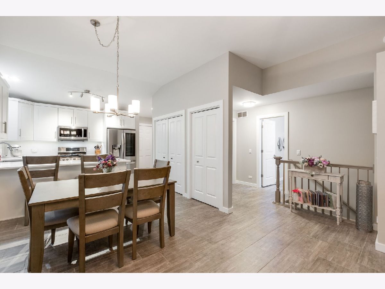
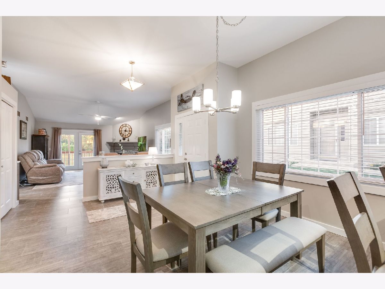
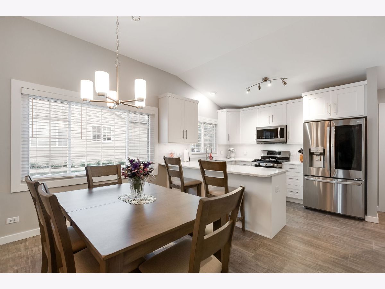
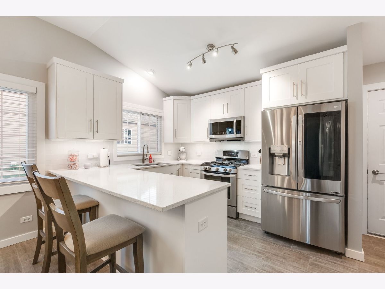
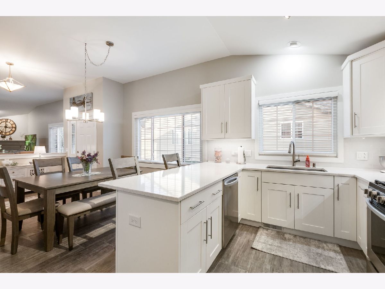
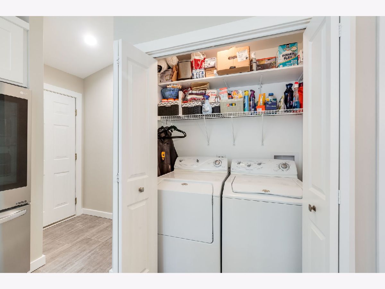
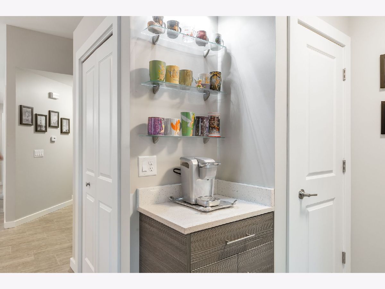
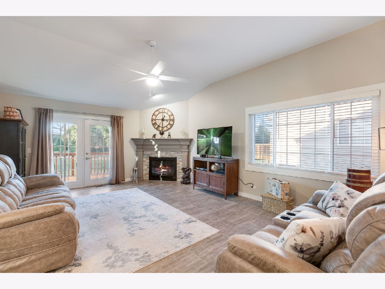
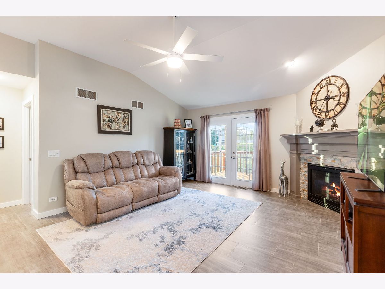
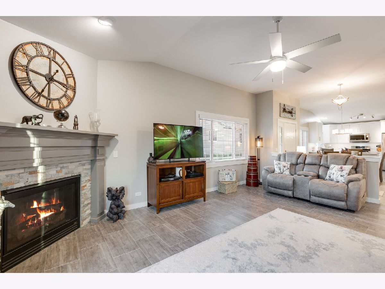
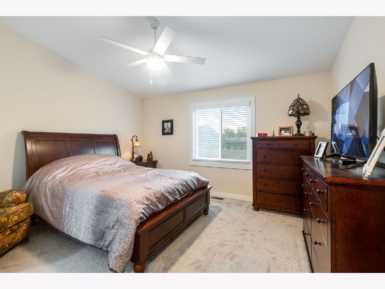
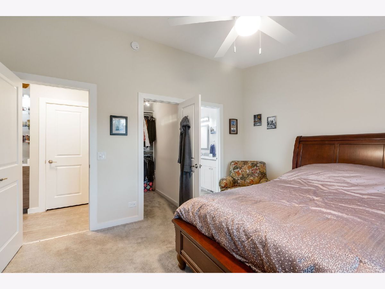
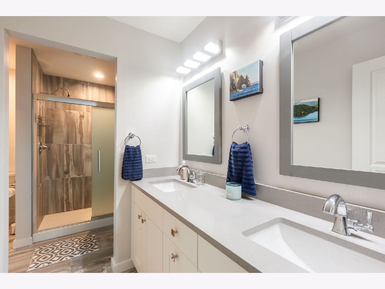
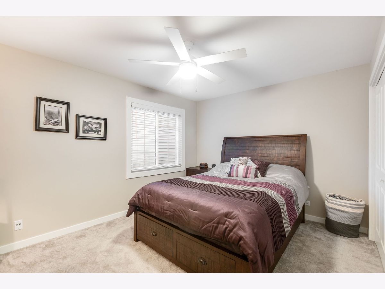
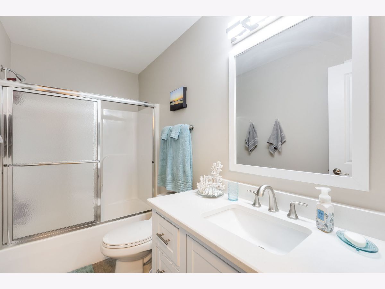
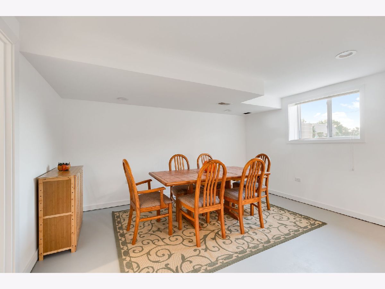
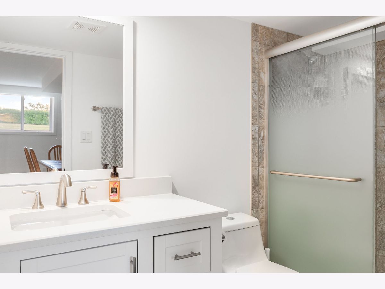
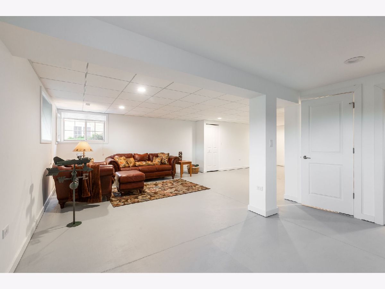
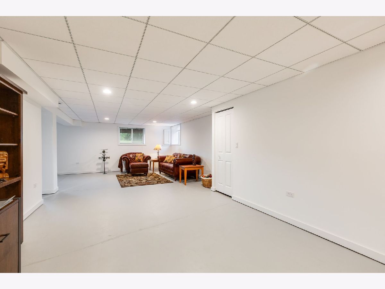
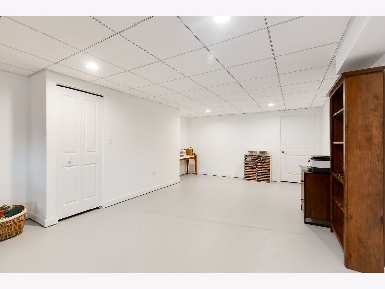
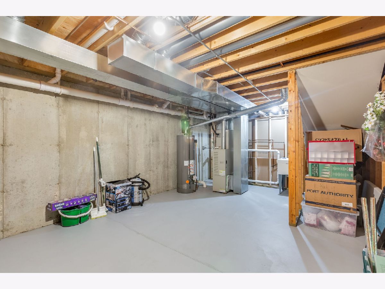
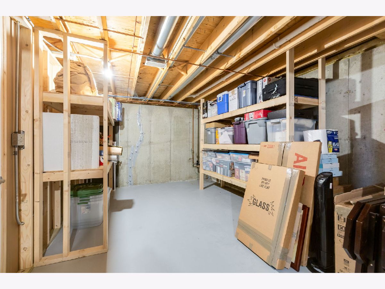
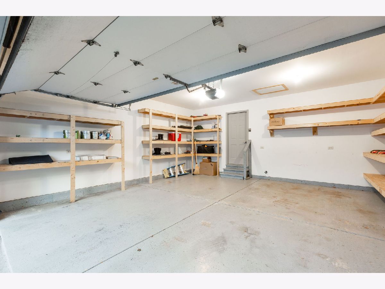
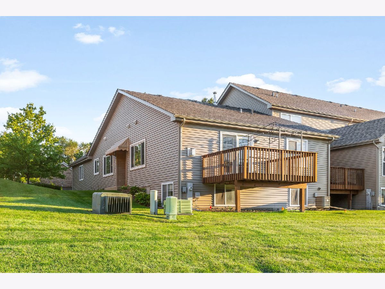
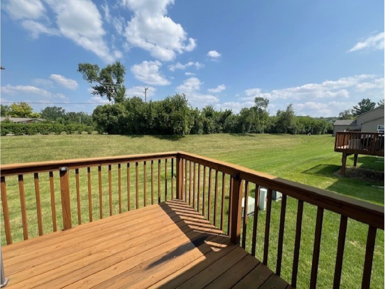
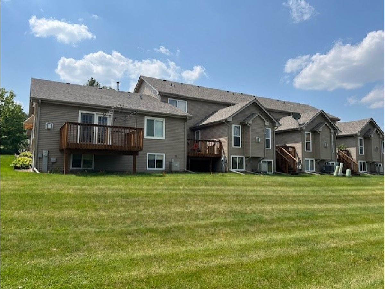
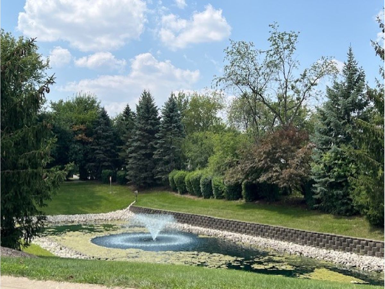
Room Specifics
Total Bedrooms: 2
Bedrooms Above Ground: 2
Bedrooms Below Ground: 0
Dimensions: —
Floor Type: —
Full Bathrooms: 3
Bathroom Amenities: —
Bathroom in Basement: 1
Rooms: —
Basement Description: —
Other Specifics
| 2 | |
| — | |
| — | |
| — | |
| — | |
| 31X81X30X40X41 | |
| — | |
| — | |
| — | |
| — | |
| Not in DB | |
| — | |
| — | |
| — | |
| — |
Tax History
| Year | Property Taxes |
|---|---|
| 2019 | $3,550 |
| 2023 | $6,375 |
| 2025 | $5,666 |
Contact Agent
Nearby Similar Homes
Nearby Sold Comparables
Contact Agent
Listing Provided By
Coldwell Banker Realty

