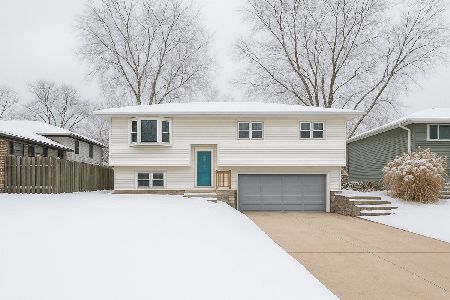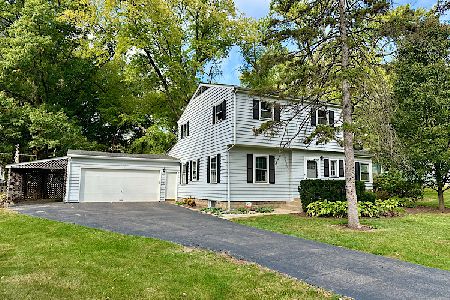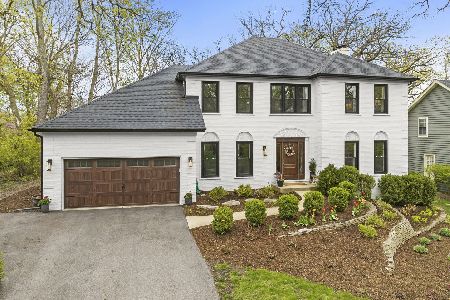1431 Champion Forest Court, Wheaton, Illinois 60187
$477,000
|
Sold
|
|
| Status: | Closed |
| Sqft: | 2,255 |
| Cost/Sqft: | $217 |
| Beds: | 4 |
| Baths: | 3 |
| Year Built: | 1988 |
| Property Taxes: | $10,563 |
| Days On Market: | 2525 |
| Lot Size: | 0,26 |
Description
Meticulous home on prestigious Champion Forest Court steps away from Carl Sandburg Elementary, Wheaton Sports Center, Cosley Zoo. The yard is truly turn-key. Perennial landscaping fills the yard w/true joy, & privacy. From the spacious 2-story foyer, the turned staircase, perfectly situated Laundry & Powder Room, you are brought into comfort. The combined, spacious Living & Dining Room with wood-burning fireplace, provide comfortable elegance. Cooks Kitchen, with ample work space, granite counters, Stainless Steel appliances, & wood floors, leads to the spacious Eating Area & open Family Room. Upstairs a Master Suite & a full Walk-In Closet with California-style shelving. The Master Bath w/separate jetted bathtub, shower, upgraded tile & granite. The three additional bedrooms provide abundant space & comfort, with separate full-bath that is fully updated. The finished basement has multiple sections for your use & enjoyment. Ample storage space/workshop. Easy access to Prairie Path.
Property Specifics
| Single Family | |
| — | |
| — | |
| 1988 | |
| Full | |
| — | |
| No | |
| 0.26 |
| Du Page | |
| — | |
| 0 / Not Applicable | |
| None | |
| Lake Michigan | |
| Public Sewer | |
| 10290865 | |
| 0508318003 |
Nearby Schools
| NAME: | DISTRICT: | DISTANCE: | |
|---|---|---|---|
|
Grade School
Sandburg Elementary School |
200 | — | |
|
Middle School
Monroe Middle School |
200 | Not in DB | |
|
High School
Wheaton North High School |
200 | Not in DB | |
Property History
| DATE: | EVENT: | PRICE: | SOURCE: |
|---|---|---|---|
| 16 May, 2019 | Sold | $477,000 | MRED MLS |
| 3 Apr, 2019 | Under contract | $489,500 | MRED MLS |
| — | Last price change | $500,000 | MRED MLS |
| 26 Feb, 2019 | Listed for sale | $500,000 | MRED MLS |
Room Specifics
Total Bedrooms: 4
Bedrooms Above Ground: 4
Bedrooms Below Ground: 0
Dimensions: —
Floor Type: Carpet
Dimensions: —
Floor Type: Carpet
Dimensions: —
Floor Type: Carpet
Full Bathrooms: 3
Bathroom Amenities: Whirlpool,Separate Shower,Double Sink
Bathroom in Basement: 0
Rooms: Eating Area,Recreation Room,Walk In Closet
Basement Description: Finished
Other Specifics
| 2 | |
| Concrete Perimeter | |
| Concrete | |
| Patio | |
| Landscaped,Mature Trees | |
| 80 X 136 X 85 X 144 | |
| Unfinished | |
| Full | |
| Vaulted/Cathedral Ceilings, Hardwood Floors, First Floor Laundry, Walk-In Closet(s) | |
| Range, Microwave, Dishwasher, Refrigerator, Washer, Dryer, Disposal, Trash Compactor, Stainless Steel Appliance(s) | |
| Not in DB | |
| Sidewalks, Street Lights, Street Paved | |
| — | |
| — | |
| Wood Burning, Gas Starter |
Tax History
| Year | Property Taxes |
|---|---|
| 2019 | $10,563 |
Contact Agent
Nearby Similar Homes
Nearby Sold Comparables
Contact Agent
Listing Provided By
d'aprile properties









