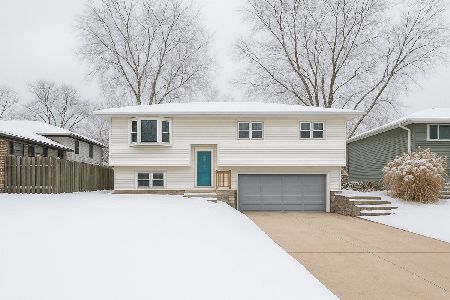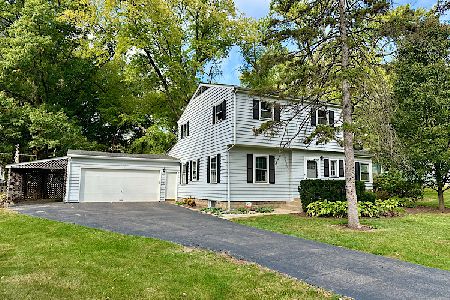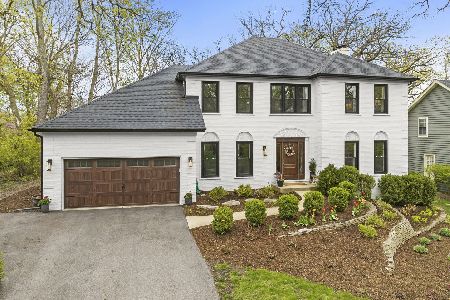1441 Champion Forest Court, Wheaton, Illinois 60187
$555,000
|
Sold
|
|
| Status: | Closed |
| Sqft: | 2,400 |
| Cost/Sqft: | $235 |
| Beds: | 4 |
| Baths: | 3 |
| Year Built: | 1988 |
| Property Taxes: | $10,887 |
| Days On Market: | 2936 |
| Lot Size: | 0,28 |
Description
Beautiful updated home with stunning interior details is located in Northside Wheaton near Schools, Prairie Path, Wheaton Sports Center and Parks. A perfect layout for entertaining with gourmet white kitchen with over sized island, professional appliances, wine refrig and warming drawer are the focal point of the first floor. Living rm with flows into family rm with fireplace. French doors from the family rm lead to a stunning screened porch with a vaulted ceiling overlooking wooded backyard and paver patio. Master suite has vaulted ceiling, walk in closet with organizers and update master bath. Other bedrooms have walk in closets or two closets so plenty of storage. Basement is finished with office, second family room and large exercise room. This home is so stunning put it on your list to view.
Property Specifics
| Single Family | |
| — | |
| — | |
| 1988 | |
| Full | |
| — | |
| No | |
| 0.28 |
| Du Page | |
| — | |
| 0 / Not Applicable | |
| None | |
| Public | |
| Public Sewer | |
| 09831428 | |
| 0508318002 |
Nearby Schools
| NAME: | DISTRICT: | DISTANCE: | |
|---|---|---|---|
|
Grade School
Sandburg Elementary School |
200 | — | |
|
Middle School
Monroe Middle School |
200 | Not in DB | |
|
High School
Wheaton North High School |
200 | Not in DB | |
Property History
| DATE: | EVENT: | PRICE: | SOURCE: |
|---|---|---|---|
| 19 Mar, 2018 | Sold | $555,000 | MRED MLS |
| 30 Jan, 2018 | Under contract | $565,000 | MRED MLS |
| — | Last price change | $575,000 | MRED MLS |
| 11 Jan, 2018 | Listed for sale | $575,000 | MRED MLS |
| 5 Apr, 2019 | Sold | $577,500 | MRED MLS |
| 6 Feb, 2019 | Under contract | $589,900 | MRED MLS |
| — | Last price change | $599,900 | MRED MLS |
| 10 Jan, 2019 | Listed for sale | $599,900 | MRED MLS |
Room Specifics
Total Bedrooms: 4
Bedrooms Above Ground: 4
Bedrooms Below Ground: 0
Dimensions: —
Floor Type: Carpet
Dimensions: —
Floor Type: Carpet
Dimensions: —
Floor Type: Carpet
Full Bathrooms: 3
Bathroom Amenities: Double Sink
Bathroom in Basement: 0
Rooms: Screened Porch,Office,Recreation Room,Exercise Room
Basement Description: Finished
Other Specifics
| 2 | |
| Concrete Perimeter | |
| Asphalt | |
| Patio | |
| — | |
| 81 X 144 X 81 X 153 | |
| — | |
| Full | |
| Hardwood Floors | |
| Range, Microwave, Dishwasher, High End Refrigerator, Washer, Dryer, Disposal, Wine Refrigerator | |
| Not in DB | |
| Park, Pool, Curbs, Sidewalks, Street Lights | |
| — | |
| — | |
| Gas Starter |
Tax History
| Year | Property Taxes |
|---|---|
| 2018 | $10,887 |
| 2019 | $11,029 |
Contact Agent
Nearby Similar Homes
Nearby Sold Comparables
Contact Agent
Listing Provided By
Baird & Warner









