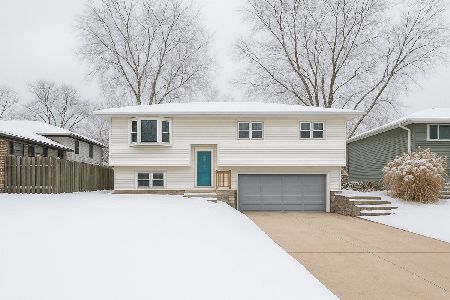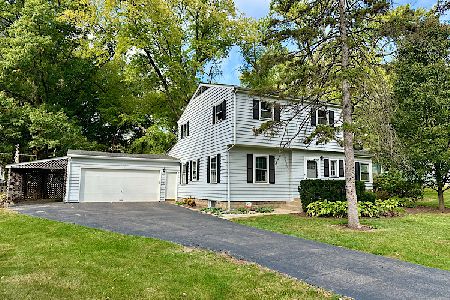1421 Champion Forest Court, Wheaton, Illinois 60187
$905,000
|
Sold
|
|
| Status: | Closed |
| Sqft: | 3,327 |
| Cost/Sqft: | $258 |
| Beds: | 4 |
| Baths: | 4 |
| Year Built: | 1988 |
| Property Taxes: | $13,187 |
| Days On Market: | 997 |
| Lot Size: | 0,27 |
Description
*Watch Video* This beautifully renovated home is situated on a tree-lined cul-de-sac in highly sought-after in North Wheaton, just blocks from Cosley Zoo, Wheaton Sports Center, Lincoln Marsh Forest Preserve, Sandburg Elementary School and more. It boasts 4 bedrooms, 3.5 baths and 3327 square feet of above grade living area plus a finished basement (4,251 square feet of total finished living space). So many stunning details - gleaming hardwood floors, wood beams and built-ins in the family room, spacious living areas throughout, massive primary suite with a fireplace and vaulted ceiling, stunning primary bath remodel and so much more. One of the rare homes on Champion Forest to include upgraded 9 foot ceilings on the main level! The backyard is fully fenced-in and features a hot tub and turf putting green. The home includes ADT security hardware, Nuwave air purifier and the garage is equipped with 240V for electric car charging. Updates include, but aren't limited to - Primary suite bath remodel (2021), powder room remodel (2021), new bedroom carpet (2021), exterior light fixtures (2021), roof (2020), siding (2020), basement bathroom remodel (2020), exterior paint w/ warranty (2020), gutters (2020), windows (2019), fence (2018), expanded driveway (2018), kitchen (2015), refinished hardwood floors (2015). This home has it all!
Property Specifics
| Single Family | |
| — | |
| — | |
| 1988 | |
| — | |
| — | |
| No | |
| 0.27 |
| Du Page | |
| — | |
| 0 / Not Applicable | |
| — | |
| — | |
| — | |
| 11769326 | |
| 0508318004 |
Nearby Schools
| NAME: | DISTRICT: | DISTANCE: | |
|---|---|---|---|
|
Grade School
Sandburg Elementary School |
200 | — | |
|
Middle School
Monroe Middle School |
200 | Not in DB | |
|
High School
Wheaton North High School |
200 | Not in DB | |
Property History
| DATE: | EVENT: | PRICE: | SOURCE: |
|---|---|---|---|
| 22 May, 2013 | Sold | $537,500 | MRED MLS |
| 14 Mar, 2013 | Under contract | $565,500 | MRED MLS |
| — | Last price change | $574,900 | MRED MLS |
| 8 Feb, 2013 | Listed for sale | $574,900 | MRED MLS |
| 2 Jun, 2023 | Sold | $905,000 | MRED MLS |
| 7 May, 2023 | Under contract | $859,000 | MRED MLS |
| 4 May, 2023 | Listed for sale | $859,000 | MRED MLS |
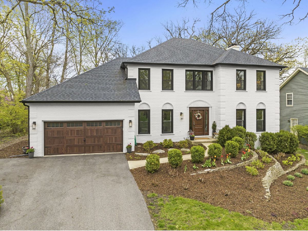

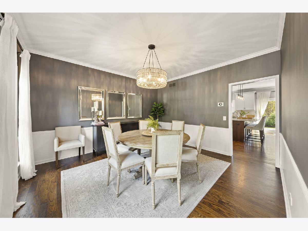
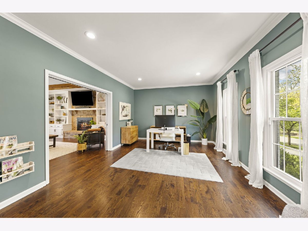
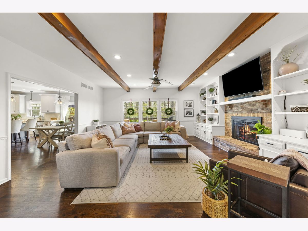
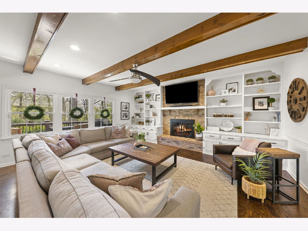
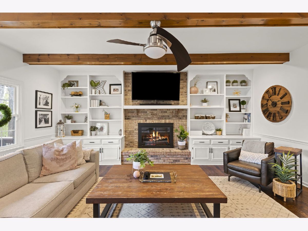
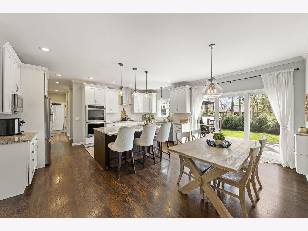
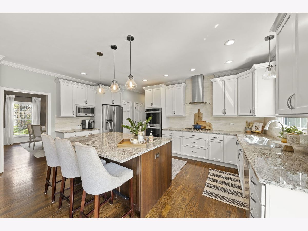
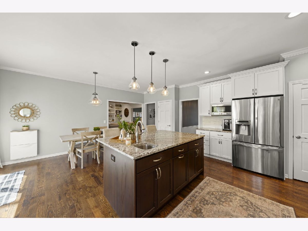
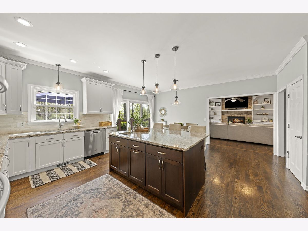
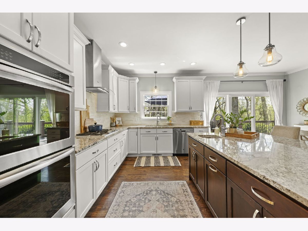
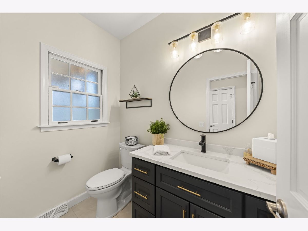
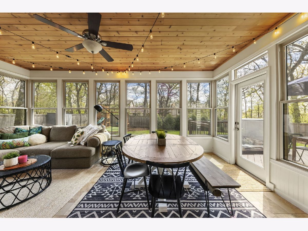
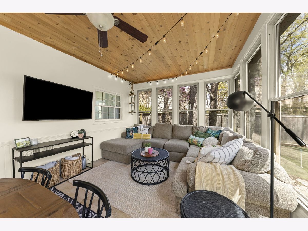
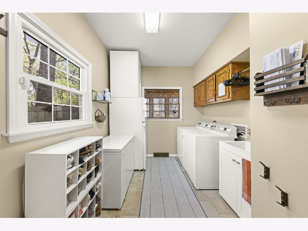
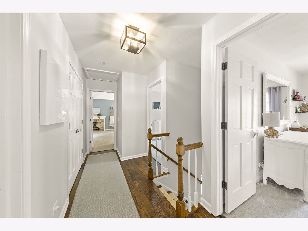
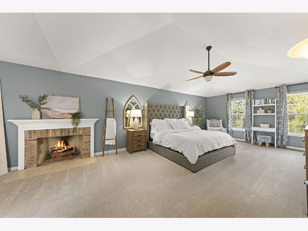
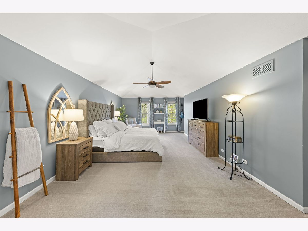
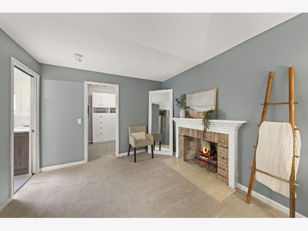
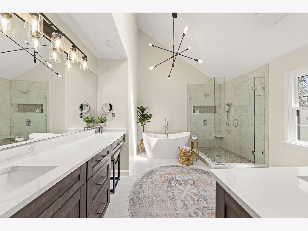
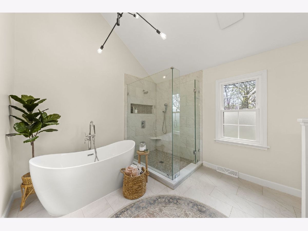
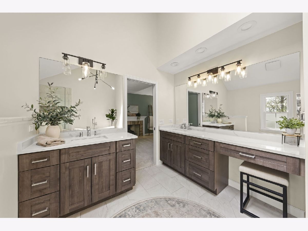
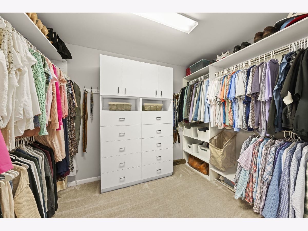
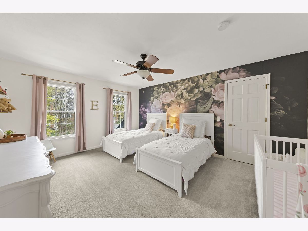
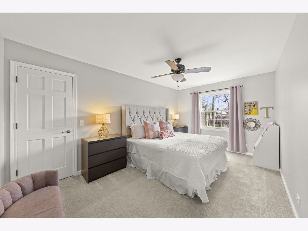
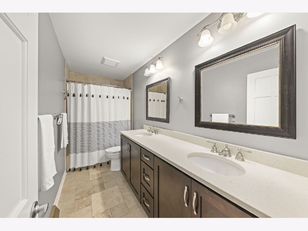
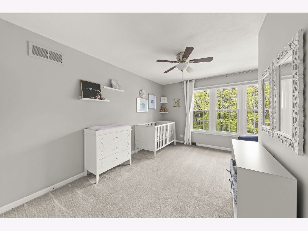
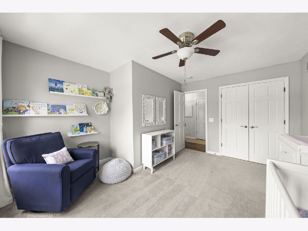
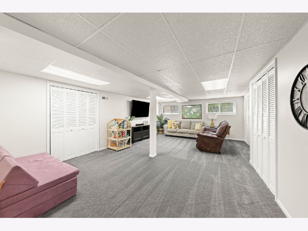
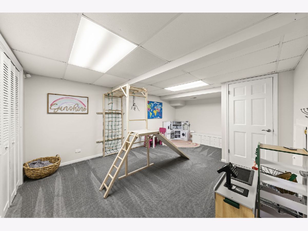
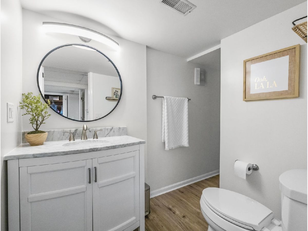
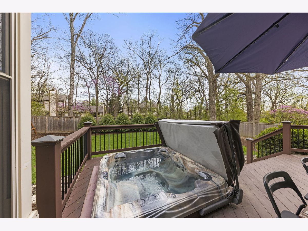
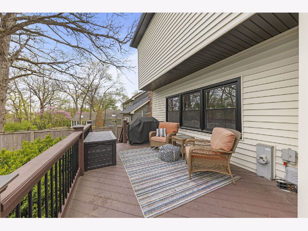
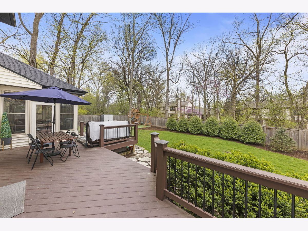
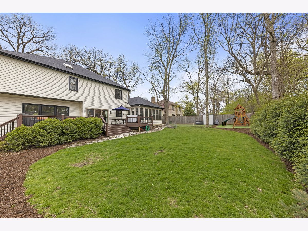
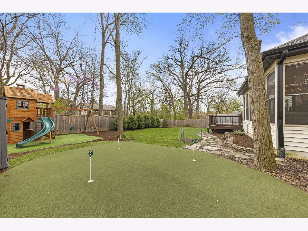
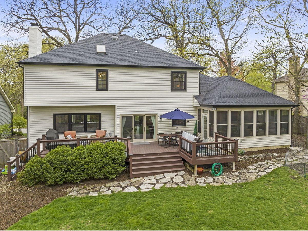
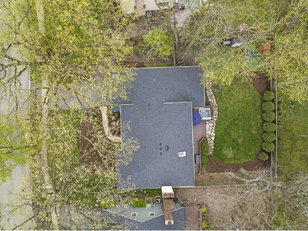
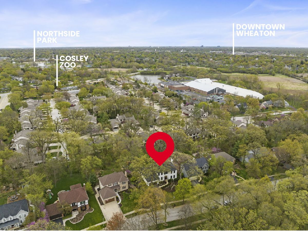
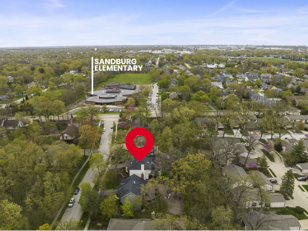
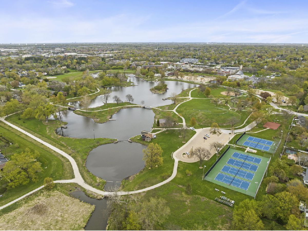
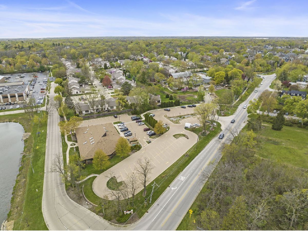
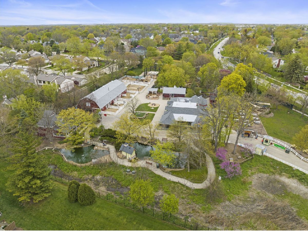
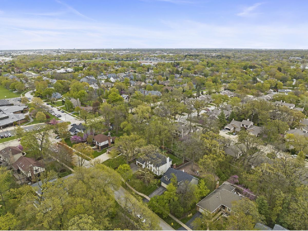
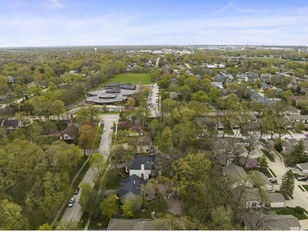
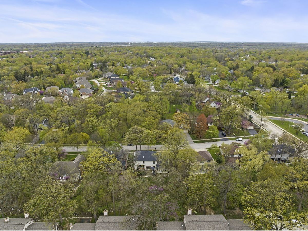
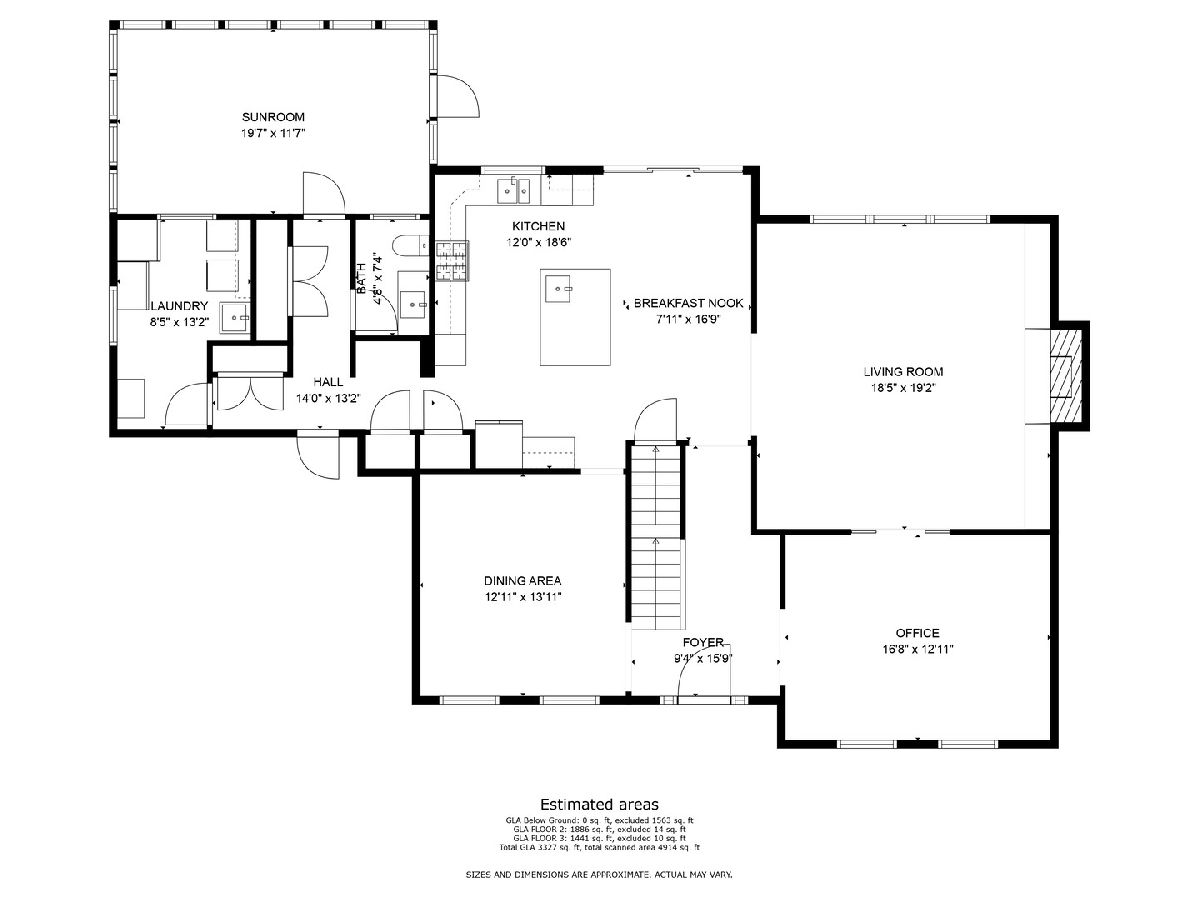
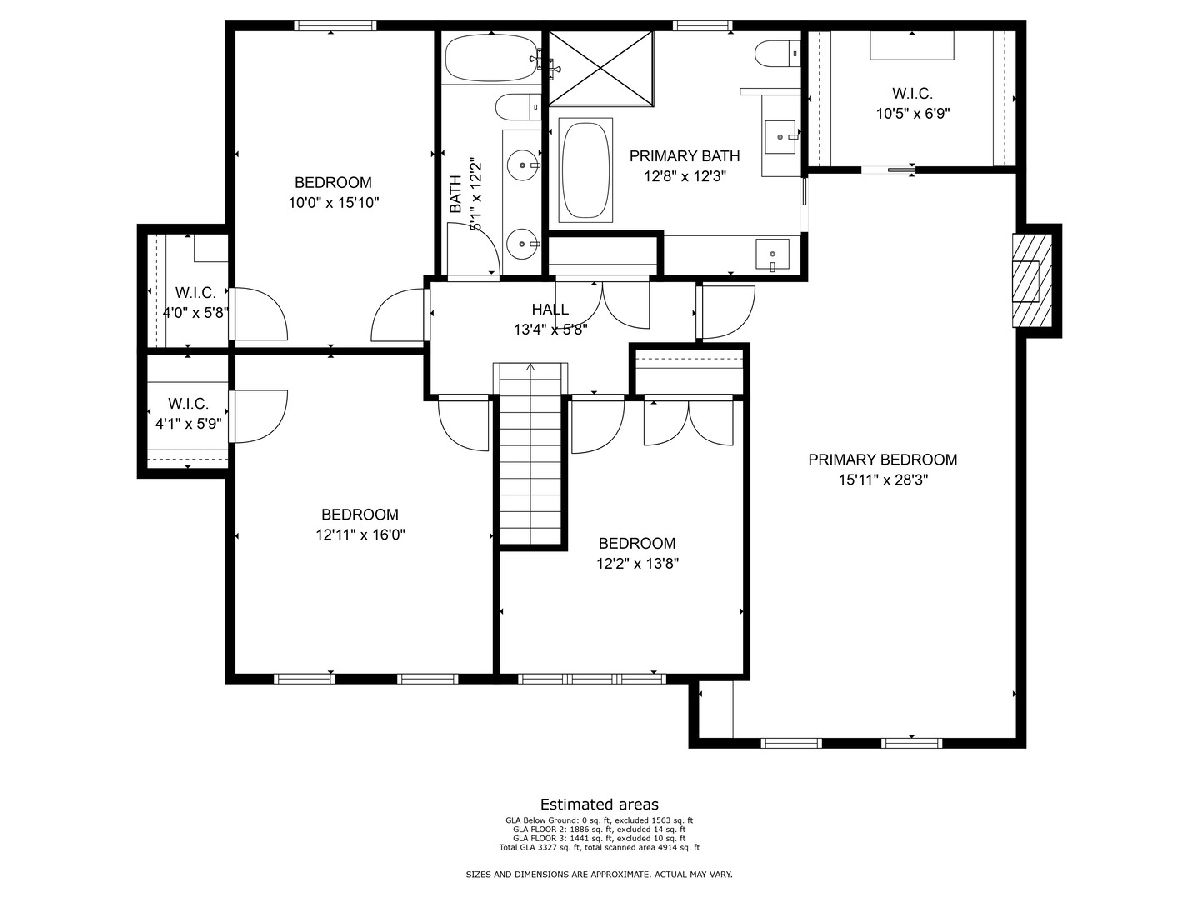
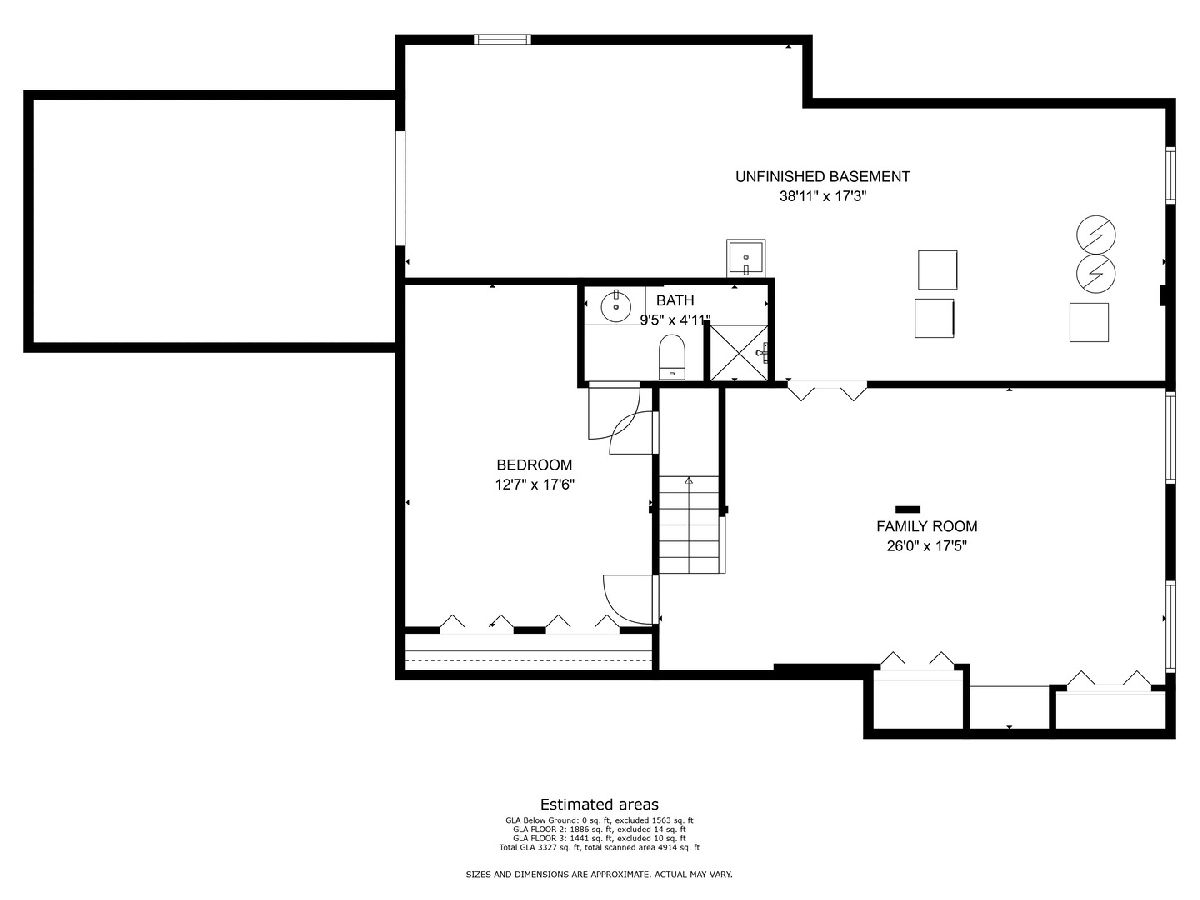
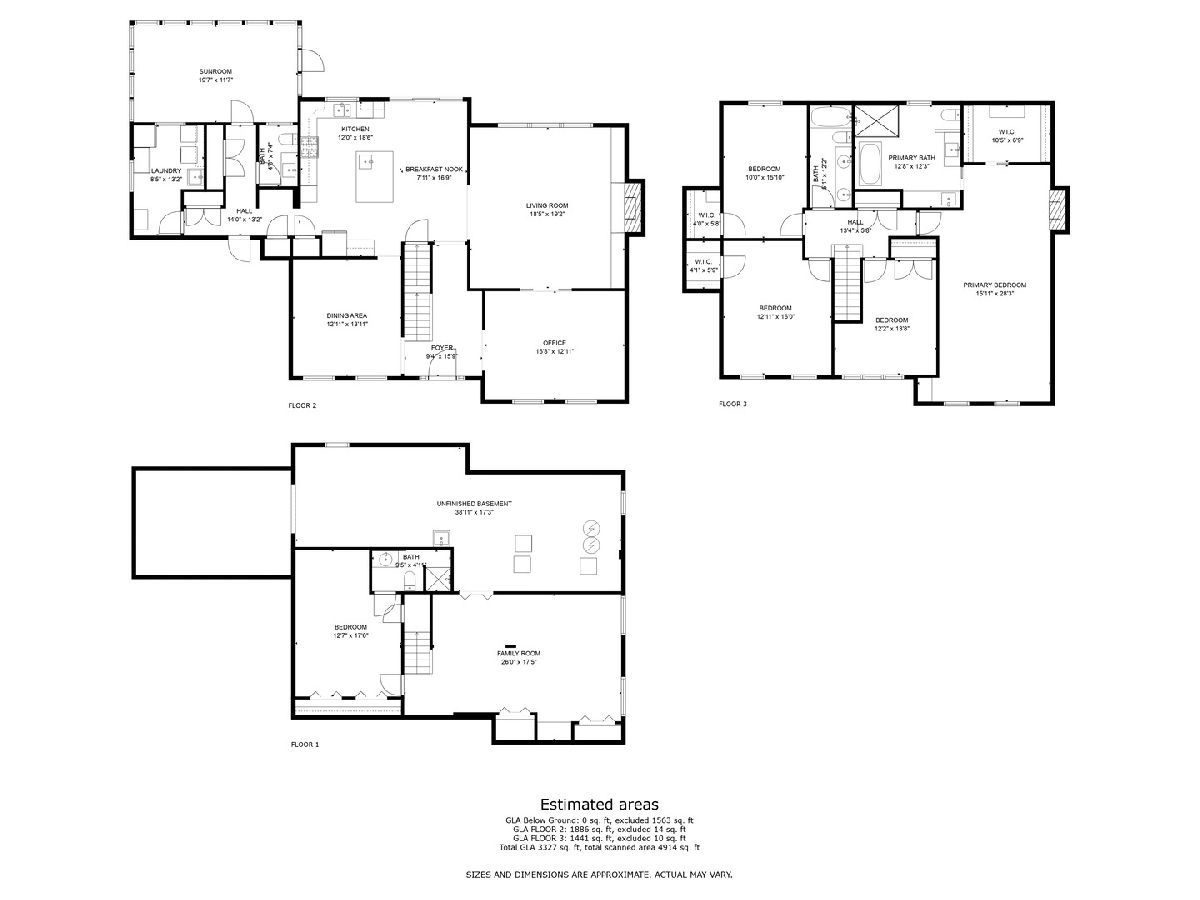
Room Specifics
Total Bedrooms: 4
Bedrooms Above Ground: 4
Bedrooms Below Ground: 0
Dimensions: —
Floor Type: —
Dimensions: —
Floor Type: —
Dimensions: —
Floor Type: —
Full Bathrooms: 4
Bathroom Amenities: Separate Shower,Double Sink,Soaking Tub
Bathroom in Basement: 1
Rooms: —
Basement Description: Finished
Other Specifics
| 2 | |
| — | |
| Asphalt | |
| — | |
| — | |
| 89X134 | |
| — | |
| — | |
| — | |
| — | |
| Not in DB | |
| — | |
| — | |
| — | |
| — |
Tax History
| Year | Property Taxes |
|---|---|
| 2013 | $10,366 |
| 2023 | $13,187 |
Contact Agent
Nearby Similar Homes
Nearby Sold Comparables
Contact Agent
Listing Provided By
Compass


