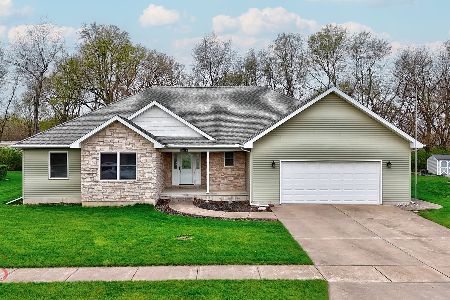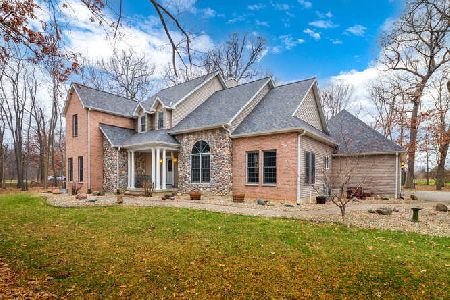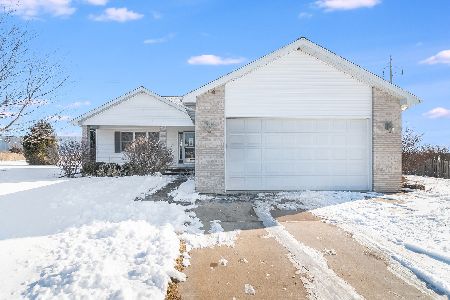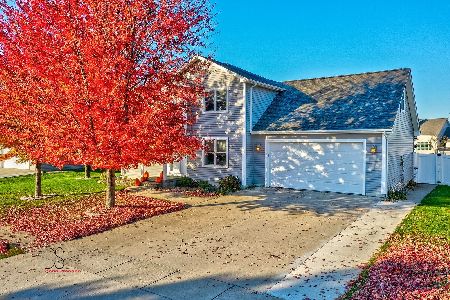1434 Pembrook Lane, Ottawa, Illinois 61350
$182,000
|
Sold
|
|
| Status: | Closed |
| Sqft: | 2,100 |
| Cost/Sqft: | $95 |
| Beds: | 4 |
| Baths: | 3 |
| Year Built: | 2005 |
| Property Taxes: | $6,940 |
| Days On Market: | 5723 |
| Lot Size: | 0,27 |
Description
Spacious Open Floor Plan features 4 Bedroom, 3 bath home in Pembrook Subd. Large Kitchen with snack bar and dining area with slider to patio area. Formal Living Room, Large Family Room, Rec room in Lower Level can be used as Theater Room/Exercise Room. Fenced back yard. 2 car attached garage. Appliances are included.
Property Specifics
| Single Family | |
| — | |
| — | |
| 2005 | |
| — | |
| — | |
| No | |
| 0.27 |
| — | |
| Pembrook | |
| 295 / Annual | |
| — | |
| — | |
| — | |
| 07532919 | |
| 2222204012 |
Nearby Schools
| NAME: | DISTRICT: | DISTANCE: | |
|---|---|---|---|
|
Grade School
Mckinley Elementary School |
141 | — | |
|
Middle School
Shepherd Middle School |
141 | Not in DB | |
|
High School
Ottawa Township High School |
140 | Not in DB | |
Property History
| DATE: | EVENT: | PRICE: | SOURCE: |
|---|---|---|---|
| 28 Dec, 2007 | Sold | $243,000 | MRED MLS |
| 29 Nov, 2007 | Under contract | $250,000 | MRED MLS |
| 7 Sep, 2007 | Listed for sale | $250,000 | MRED MLS |
| 24 Sep, 2010 | Sold | $182,000 | MRED MLS |
| 4 Aug, 2010 | Under contract | $199,731 | MRED MLS |
| — | Last price change | $204,731 | MRED MLS |
| 18 May, 2010 | Listed for sale | $218,731 | MRED MLS |
| 20 Apr, 2018 | Sold | $213,500 | MRED MLS |
| 1 Mar, 2018 | Under contract | $214,900 | MRED MLS |
| — | Last price change | $219,900 | MRED MLS |
| 26 Jan, 2018 | Listed for sale | $219,900 | MRED MLS |
| 23 Mar, 2021 | Sold | $244,900 | MRED MLS |
| 7 Feb, 2021 | Under contract | $244,900 | MRED MLS |
| 4 Feb, 2021 | Listed for sale | $244,900 | MRED MLS |
Room Specifics
Total Bedrooms: 4
Bedrooms Above Ground: 4
Bedrooms Below Ground: 0
Dimensions: —
Floor Type: —
Dimensions: —
Floor Type: —
Dimensions: —
Floor Type: —
Full Bathrooms: 3
Bathroom Amenities: —
Bathroom in Basement: 0
Rooms: —
Basement Description: Partially Finished
Other Specifics
| 2 | |
| — | |
| Concrete | |
| — | |
| — | |
| 85X140 | |
| — | |
| — | |
| — | |
| — | |
| Not in DB | |
| — | |
| — | |
| — | |
| — |
Tax History
| Year | Property Taxes |
|---|---|
| 2007 | $3,561 |
| 2010 | $6,940 |
| 2018 | $6,235 |
| 2021 | $6,849 |
Contact Agent
Nearby Similar Homes
Nearby Sold Comparables
Contact Agent
Listing Provided By
Coldwell Banker Real Estate Group










