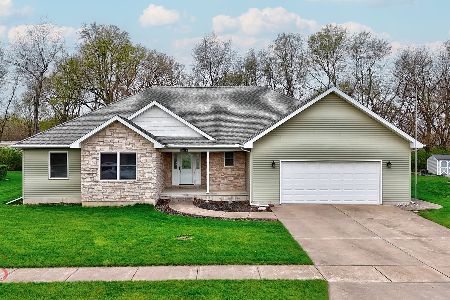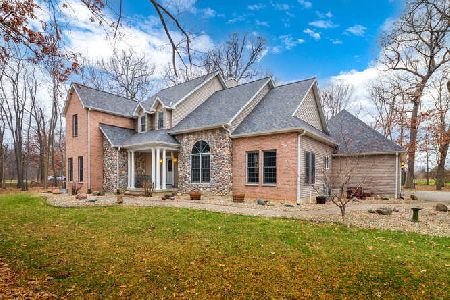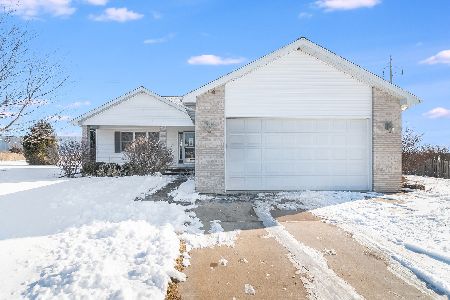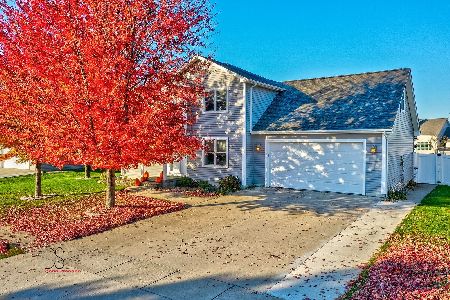1434 Pembrook Lane, Ottawa, Illinois 61350
$213,500
|
Sold
|
|
| Status: | Closed |
| Sqft: | 2,156 |
| Cost/Sqft: | $100 |
| Beds: | 4 |
| Baths: | 3 |
| Year Built: | 2005 |
| Property Taxes: | $6,235 |
| Days On Market: | 2913 |
| Lot Size: | 0,00 |
Description
A must see home in the beautiful Pembrook Subdivision. The spacious and open floor plan features a Large Kitchen with Island and Stainless Steel Appliances. Formal living room, a large Family room, and a Bonus room in the lower level perfect for a home theatre or gym. Master Bedroom has a private bath. All bedrooms have large closets and storage space abounds throughout. Laundry conveniently located off of the family room. Great space to spread out and accommodate all the family needs. Sliding patio doors open up to the fenced in back yard which hosts a hot tub and pool. No neighbors to the south create a nice sense of privacy. Vaulted ceilings, back up generator, radon mitigation already in place. Too much to list, this home is a must see to appreciate.
Property Specifics
| Single Family | |
| — | |
| — | |
| 2005 | |
| Partial | |
| — | |
| No | |
| — |
| La Salle | |
| — | |
| 150 / Annual | |
| None | |
| Public | |
| Public Sewer | |
| 09842225 | |
| 2222204012 |
Property History
| DATE: | EVENT: | PRICE: | SOURCE: |
|---|---|---|---|
| 28 Dec, 2007 | Sold | $243,000 | MRED MLS |
| 29 Nov, 2007 | Under contract | $250,000 | MRED MLS |
| 7 Sep, 2007 | Listed for sale | $250,000 | MRED MLS |
| 24 Sep, 2010 | Sold | $182,000 | MRED MLS |
| 4 Aug, 2010 | Under contract | $199,731 | MRED MLS |
| — | Last price change | $204,731 | MRED MLS |
| 18 May, 2010 | Listed for sale | $218,731 | MRED MLS |
| 20 Apr, 2018 | Sold | $213,500 | MRED MLS |
| 1 Mar, 2018 | Under contract | $214,900 | MRED MLS |
| — | Last price change | $219,900 | MRED MLS |
| 26 Jan, 2018 | Listed for sale | $219,900 | MRED MLS |
| 23 Mar, 2021 | Sold | $244,900 | MRED MLS |
| 7 Feb, 2021 | Under contract | $244,900 | MRED MLS |
| 4 Feb, 2021 | Listed for sale | $244,900 | MRED MLS |
Room Specifics
Total Bedrooms: 4
Bedrooms Above Ground: 4
Bedrooms Below Ground: 0
Dimensions: —
Floor Type: Carpet
Dimensions: —
Floor Type: Carpet
Dimensions: —
Floor Type: Carpet
Full Bathrooms: 3
Bathroom Amenities: —
Bathroom in Basement: 0
Rooms: Bonus Room,Utility Room-Lower Level
Basement Description: Finished
Other Specifics
| 2 | |
| Concrete Perimeter | |
| Concrete | |
| Patio, Porch, Hot Tub, Above Ground Pool | |
| Cul-De-Sac,Fenced Yard | |
| 85X140 | |
| — | |
| Full | |
| Vaulted/Cathedral Ceilings | |
| Range, Microwave, Dishwasher, Refrigerator, Washer, Dryer, Stainless Steel Appliance(s) | |
| Not in DB | |
| — | |
| — | |
| — | |
| — |
Tax History
| Year | Property Taxes |
|---|---|
| 2007 | $3,561 |
| 2010 | $6,940 |
| 2018 | $6,235 |
| 2021 | $6,849 |
Contact Agent
Nearby Similar Homes
Nearby Sold Comparables
Contact Agent
Listing Provided By
HomeSmart Realty Group










