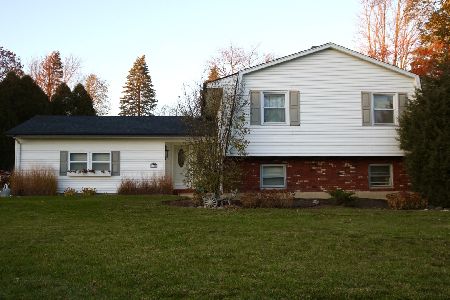1435 Surrey Lane, Algonquin, Illinois 60102
$320,000
|
Sold
|
|
| Status: | Closed |
| Sqft: | 1,568 |
| Cost/Sqft: | $191 |
| Beds: | 3 |
| Baths: | 2 |
| Year Built: | 1977 |
| Property Taxes: | $6,179 |
| Days On Market: | 1722 |
| Lot Size: | 0,53 |
Description
YOU'VE FOUND THE ONE! ~ Charming Algonquin ranch on a large wooded lot! This home has been meticulously maintained and updated throughout ~ newer roof, gutters, HVAC, light fixtures, and SO much more!! Bright and sunny living and dining room features gorgeous hardwood flooring, crown molding, and canned lights. Beautiful white brick see-through fireplace between living/dining room and family room. Spacious eat-in kitchen boasts abundant white cabinetry with crown molding, newer countertops and sink, and a coffee bar station. Kitchen has new slider to the deck and backyard, and opens to the family room - ideal layout for entertaining! Master suite includes a remodeled master bathroom with step-in shower. 2nd and 3rd bedrooms are generously sized and have access to a full hall bath. Partially finished basement offers even more living space with a large rec area and an exercise room. Basement also has a large utility room with laundry and plenty of room for storage. Attached two-car garage. STUNNING backyard features a large deck, a paver patio partially covered by a pergola, and a large garden shed. Ideal location on a quiet street, yet also close to shopping/dining and other amenities. Highly rated district 300 schools. This home TRULY has it all ~ don't miss out!!
Property Specifics
| Single Family | |
| — | |
| Ranch | |
| 1977 | |
| Full | |
| CAMBRIDGE | |
| No | |
| 0.53 |
| Mc Henry | |
| Gaslight North | |
| 0 / Not Applicable | |
| None | |
| Public | |
| Public Sewer | |
| 11086797 | |
| 1933327003 |
Nearby Schools
| NAME: | DISTRICT: | DISTANCE: | |
|---|---|---|---|
|
Grade School
Neubert Elementary School |
300 | — | |
|
Middle School
Westfield Community School |
300 | Not in DB | |
|
High School
H D Jacobs High School |
300 | Not in DB | |
Property History
| DATE: | EVENT: | PRICE: | SOURCE: |
|---|---|---|---|
| 16 Jul, 2021 | Sold | $320,000 | MRED MLS |
| 17 May, 2021 | Under contract | $300,000 | MRED MLS |
| 13 May, 2021 | Listed for sale | $300,000 | MRED MLS |
| 19 Apr, 2024 | Sold | $390,000 | MRED MLS |
| 19 Mar, 2024 | Under contract | $360,000 | MRED MLS |
| 13 Mar, 2024 | Listed for sale | $360,000 | MRED MLS |
































Room Specifics
Total Bedrooms: 3
Bedrooms Above Ground: 3
Bedrooms Below Ground: 0
Dimensions: —
Floor Type: Hardwood
Dimensions: —
Floor Type: Hardwood
Full Bathrooms: 2
Bathroom Amenities: Separate Shower
Bathroom in Basement: 0
Rooms: Foyer,Exercise Room,Recreation Room
Basement Description: Partially Finished
Other Specifics
| 2 | |
| Concrete Perimeter | |
| Asphalt | |
| Deck, Patio, Porch, Storms/Screens | |
| Wooded | |
| 23273 | |
| — | |
| Full | |
| Hardwood Floors, First Floor Bedroom, First Floor Full Bath | |
| Range, Microwave, Dishwasher, Refrigerator, Washer, Dryer, Disposal | |
| Not in DB | |
| Street Lights, Street Paved | |
| — | |
| — | |
| Double Sided, Gas Log |
Tax History
| Year | Property Taxes |
|---|---|
| 2021 | $6,179 |
| 2024 | $7,408 |
Contact Agent
Nearby Similar Homes
Nearby Sold Comparables
Contact Agent
Listing Provided By
RE/MAX Suburban









