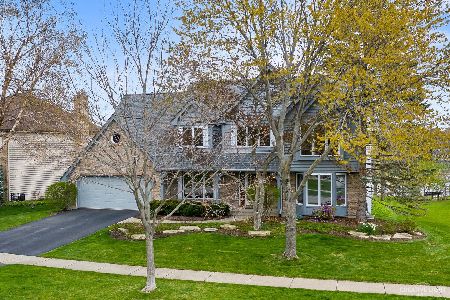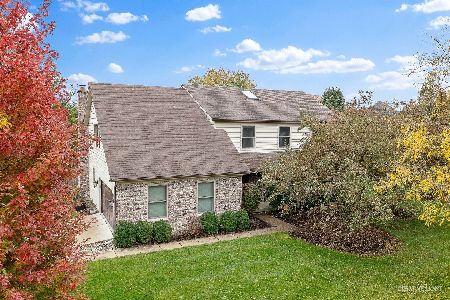1438 Terrance Drive, Naperville, Illinois 60565
$638,900
|
Sold
|
|
| Status: | Closed |
| Sqft: | 3,607 |
| Cost/Sqft: | $177 |
| Beds: | 4 |
| Baths: | 4 |
| Year Built: | 1986 |
| Property Taxes: | $10,685 |
| Days On Market: | 3554 |
| Lot Size: | 0,26 |
Description
Spectacular premium location overlooking Winding Creek Park & Pond. Beautiful view throughout the year! Easy walk to playground, Maplebrook Elementary & Lincoln Jr High. Great curb appeal. Custom Lindahl home updated throughout. White woodwk. & wood floors. Gracious open foyer. Fabulous Vaulted family rm w/dramatic windows & soaring fireplace w/loft area. Great gourmet kitchen updated 2014 w/new high end stainless appliances, custom quartz/glass backsplash. Formal iiving & dining rms. Convenient den. Updated lux master bath, oversized shower/multiple heads/lighted mirrors-2014.Generous bedrms. Updated hall bath 2014. Terrific English bsmt w/great windows, recreation & TV areas, office(5th bedrm),wet bar & full bath. Bsmt entry from garage. Delightful custom 2 tier deck & paver patio. Extensive professional landscaping. New concrete driveway 2015. Dual heat/cool. Center of Naperville location-just minutes to downtown, Riverwalk, restaurants & shopping. Modern, neutral decor. Fantastic!
Property Specifics
| Single Family | |
| — | |
| Georgian | |
| 1986 | |
| Full,English | |
| — | |
| Yes | |
| 0.26 |
| Du Page | |
| Winding Creek | |
| 50 / Annual | |
| None | |
| Lake Michigan | |
| Public Sewer | |
| 09201109 | |
| 0830314017 |
Nearby Schools
| NAME: | DISTRICT: | DISTANCE: | |
|---|---|---|---|
|
Grade School
Maplebrook Elementary School |
203 | — | |
|
Middle School
Lincoln Junior High School |
203 | Not in DB | |
|
High School
Naperville Central High School |
203 | Not in DB | |
Property History
| DATE: | EVENT: | PRICE: | SOURCE: |
|---|---|---|---|
| 15 Jul, 2016 | Sold | $638,900 | MRED MLS |
| 22 Apr, 2016 | Under contract | $638,900 | MRED MLS |
| 20 Apr, 2016 | Listed for sale | $638,900 | MRED MLS |
Room Specifics
Total Bedrooms: 4
Bedrooms Above Ground: 4
Bedrooms Below Ground: 0
Dimensions: —
Floor Type: Carpet
Dimensions: —
Floor Type: Carpet
Dimensions: —
Floor Type: Carpet
Full Bathrooms: 4
Bathroom Amenities: Whirlpool,Separate Shower,Double Sink
Bathroom in Basement: 1
Rooms: Bonus Room,Den,Foyer,Loft,Office,Recreation Room
Basement Description: Finished
Other Specifics
| 2 | |
| — | |
| Concrete | |
| Deck, Brick Paver Patio | |
| Landscaped,Park Adjacent,Water View | |
| 76X130X103X122 | |
| — | |
| Full | |
| Vaulted/Cathedral Ceilings, Skylight(s), Bar-Wet, Hardwood Floors, First Floor Laundry | |
| Double Oven, Microwave, Dishwasher, High End Refrigerator, Washer, Dryer, Disposal, Stainless Steel Appliance(s) | |
| Not in DB | |
| Sidewalks, Street Lights, Street Paved | |
| — | |
| — | |
| Gas Log, Gas Starter |
Tax History
| Year | Property Taxes |
|---|---|
| 2016 | $10,685 |
Contact Agent
Nearby Sold Comparables
Contact Agent
Listing Provided By
Coldwell Banker Residential






