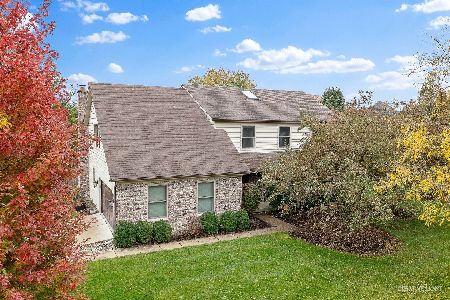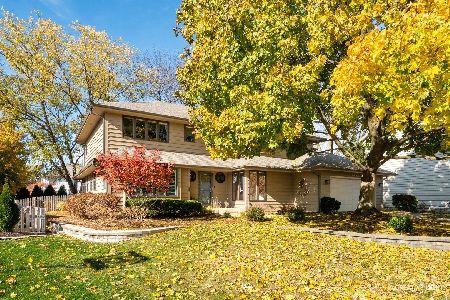1432 Terrance Drive, Naperville, Illinois 60565
$492,500
|
Sold
|
|
| Status: | Closed |
| Sqft: | 3,271 |
| Cost/Sqft: | $150 |
| Beds: | 4 |
| Baths: | 3 |
| Year Built: | 1987 |
| Property Taxes: | $10,110 |
| Days On Market: | 5334 |
| Lot Size: | 0,00 |
Description
TRANSFERRED-Must leave their dream home. Everything is the best it can be. New AC/Furnance, Windows, roof, hardwood floors, and Stone Floor in Kitchen, High-end Stainless Appliances, Granite, New Landscaping, Water Heaters Sprinkler System. 3 Tiered Deck with a view of a Pond and Park. Gourmet Kitchen overlooking vaulted Family room with Fireplace and custom Mantel. Den with built in shelving. Fin. Bas. Relo addendum
Property Specifics
| Single Family | |
| — | |
| Georgian | |
| 1987 | |
| Full | |
| — | |
| No | |
| — |
| Du Page | |
| Winding Creek | |
| 0 / Not Applicable | |
| None | |
| Lake Michigan | |
| Public Sewer | |
| 07825995 | |
| 0830314014 |
Property History
| DATE: | EVENT: | PRICE: | SOURCE: |
|---|---|---|---|
| 8 Jul, 2011 | Sold | $492,500 | MRED MLS |
| 9 Jun, 2011 | Under contract | $489,900 | MRED MLS |
| 6 Jun, 2011 | Listed for sale | $489,900 | MRED MLS |
Room Specifics
Total Bedrooms: 4
Bedrooms Above Ground: 4
Bedrooms Below Ground: 0
Dimensions: —
Floor Type: Carpet
Dimensions: —
Floor Type: Carpet
Dimensions: —
Floor Type: Carpet
Full Bathrooms: 3
Bathroom Amenities: —
Bathroom in Basement: 0
Rooms: Den
Basement Description: Finished
Other Specifics
| 2 | |
| — | |
| — | |
| — | |
| — | |
| 93X138X63X128 | |
| — | |
| Full | |
| Hardwood Floors, First Floor Laundry | |
| — | |
| Not in DB | |
| — | |
| — | |
| — | |
| — |
Tax History
| Year | Property Taxes |
|---|---|
| 2011 | $10,110 |
Contact Agent
Nearby Sold Comparables
Contact Agent
Listing Provided By
john greene Realtor







