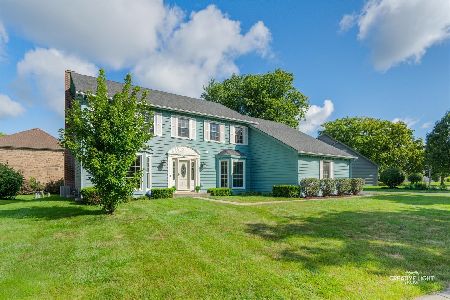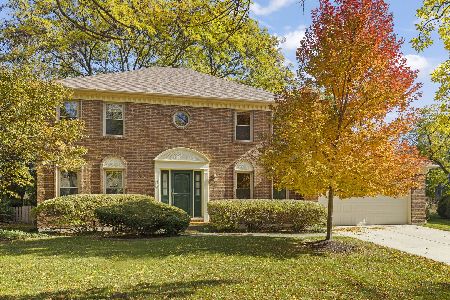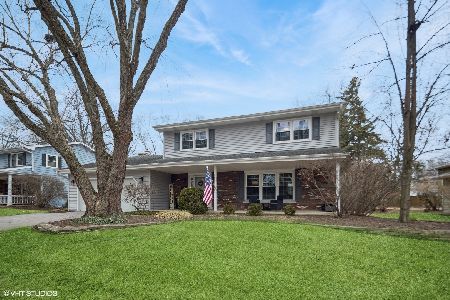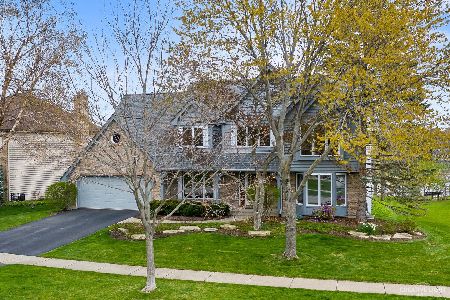1442 Terrance Drive, Naperville, Illinois 60565
$665,000
|
Sold
|
|
| Status: | Closed |
| Sqft: | 3,642 |
| Cost/Sqft: | $188 |
| Beds: | 5 |
| Baths: | 4 |
| Year Built: | 1987 |
| Property Taxes: | $11,030 |
| Days On Market: | 2956 |
| Lot Size: | 0,25 |
Description
You will love this beauty! Completely remodeled! Premium location overlooking Winding Creek Park & Pond. Beautiful view throughout the year! Custom updates throughout the entire home, Hardwood floors. open foyer. Amazing family room w/vaulted ceiling, wood burning fireplace and an open wet bar . Beautiful new kitchen with new wood cabinets, granite countertops & new high-end stainless appliances, Beautifully selected backsplash. Formal living & dining room. Updated luxury master bath w/new whirlpool & separate shower W/all new tiles, All new hallway bath with all new vanities with double sinks & granite countertops. Custom paint thru-out, all new carpet, all new light fixtures and so much more... Finished English bsmt w/great windows, recreation & TV areas, office Or 6th bedroom W/full bath. Large 2 tier deck. Dual heat/cool. Center of Naperville location-just minutes to downtown, Riverwalk, restaurants & shopping. Great schools!
Property Specifics
| Single Family | |
| — | |
| Georgian | |
| 1987 | |
| Full,English | |
| — | |
| Yes | |
| 0.25 |
| Du Page | |
| Winding Creek | |
| 100 / Annual | |
| None | |
| Lake Michigan | |
| Public Sewer | |
| 09768188 | |
| 0830314019 |
Nearby Schools
| NAME: | DISTRICT: | DISTANCE: | |
|---|---|---|---|
|
Grade School
Maplebrook Elementary School |
203 | — | |
|
Middle School
Lincoln Junior High School |
203 | Not in DB | |
|
High School
Naperville Central High School |
203 | Not in DB | |
Property History
| DATE: | EVENT: | PRICE: | SOURCE: |
|---|---|---|---|
| 22 Mar, 2018 | Sold | $665,000 | MRED MLS |
| 9 Jan, 2018 | Under contract | $684,900 | MRED MLS |
| 3 Oct, 2017 | Listed for sale | $684,900 | MRED MLS |
Room Specifics
Total Bedrooms: 6
Bedrooms Above Ground: 5
Bedrooms Below Ground: 1
Dimensions: —
Floor Type: Carpet
Dimensions: —
Floor Type: Carpet
Dimensions: —
Floor Type: Carpet
Dimensions: —
Floor Type: —
Dimensions: —
Floor Type: —
Full Bathrooms: 4
Bathroom Amenities: Whirlpool,Separate Shower,Double Sink
Bathroom in Basement: 1
Rooms: Den,Bedroom 5,Other Room,Bonus Room,Recreation Room,Foyer,Bedroom 6
Basement Description: Finished
Other Specifics
| 3 | |
| Concrete Perimeter | |
| Concrete | |
| Deck | |
| Landscaped,Park Adjacent,Water View | |
| 85X135X64X136 | |
| — | |
| Full | |
| Vaulted/Cathedral Ceilings, Skylight(s), Bar-Wet, Hardwood Floors, First Floor Laundry | |
| Double Oven, Microwave, Dishwasher, High End Refrigerator, Washer, Dryer, Stainless Steel Appliance(s), Cooktop, Range Hood | |
| Not in DB | |
| Park, Lake, Curbs, Sidewalks, Street Lights, Street Paved | |
| — | |
| — | |
| Gas Starter |
Tax History
| Year | Property Taxes |
|---|---|
| 2018 | $11,030 |
Contact Agent
Nearby Similar Homes
Nearby Sold Comparables
Contact Agent
Listing Provided By
RE/MAX At Home








