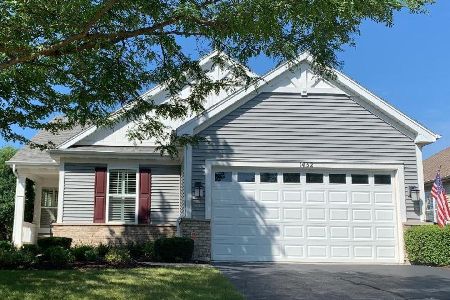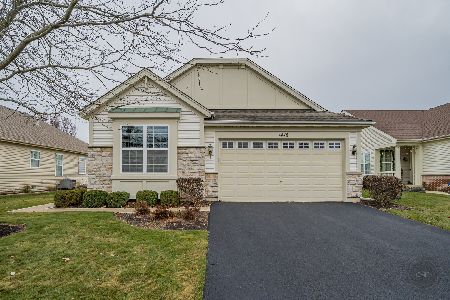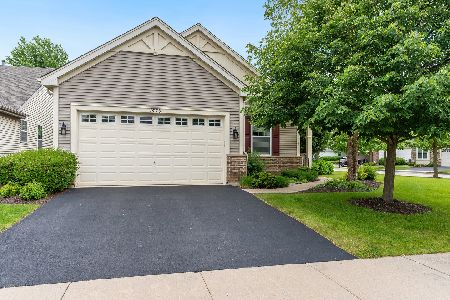1440 Mansfield Drive, Aurora, Illinois 60502
$420,000
|
Sold
|
|
| Status: | Closed |
| Sqft: | 2,167 |
| Cost/Sqft: | $198 |
| Beds: | 2 |
| Baths: | 3 |
| Year Built: | 2005 |
| Property Taxes: | $10,110 |
| Days On Market: | 2862 |
| Lot Size: | 0,16 |
Description
When only the best will do..You have found your perfect home!Picture yourself watching the sunsets on your two tiered paver patio with firepit, overlooking the pond and nature preserve. Or entertaining in your spectacular finished basement w/kitchenette, fireplace and gaming area. This home Has It All! This is the Expanded Greenbriar model. Luxury finishes abound! Gleaming hardwood flooring, volume ceilings, plantation shutters and Hunter Douglas sheer blinds, white trim and 6 panel doors, first floor den, 3rd bedroom and gorgeous full bath in basement!The spacious kitchen features white 42 "cabinetry, Corian counters, stainless steel appliances, custom pantry, & views of the pond with no neighbors behind! You'll be amazed by the storage spaces in the basement. The 55 and over Carillon community welcomes you with a beautiful clubhouse featuring pool, tennis, weight room, billiards room & entertainment spaces. New furnace & roof'14,New fridge and DW'15,NewSump'18. Simply perfect!
Property Specifics
| Single Family | |
| — | |
| Ranch | |
| 2005 | |
| Full | |
| GREENBRIAR CLASSIC | |
| Yes | |
| 0.16 |
| Kane | |
| Carillon At Stonegate | |
| 185 / Monthly | |
| Clubhouse,Exercise Facilities,Pool,Exterior Maintenance,Lawn Care,Snow Removal | |
| Public | |
| Public Sewer | |
| 09892098 | |
| 1512430013 |
Property History
| DATE: | EVENT: | PRICE: | SOURCE: |
|---|---|---|---|
| 12 Jul, 2018 | Sold | $420,000 | MRED MLS |
| 8 Jun, 2018 | Under contract | $430,000 | MRED MLS |
| 22 Mar, 2018 | Listed for sale | $430,000 | MRED MLS |
Room Specifics
Total Bedrooms: 3
Bedrooms Above Ground: 2
Bedrooms Below Ground: 1
Dimensions: —
Floor Type: Carpet
Dimensions: —
Floor Type: Carpet
Full Bathrooms: 3
Bathroom Amenities: Separate Shower,Double Sink,Soaking Tub
Bathroom in Basement: 1
Rooms: Sitting Room,Great Room,Kitchen,Eating Area,Den
Basement Description: Finished
Other Specifics
| 2 | |
| Concrete Perimeter | |
| Asphalt | |
| Patio, Brick Paver Patio | |
| Nature Preserve Adjacent,Lake Front,Pond(s),Water View | |
| 60X118 | |
| — | |
| Full | |
| Hardwood Floors, First Floor Bedroom, In-Law Arrangement, First Floor Laundry, First Floor Full Bath | |
| Range, Microwave, Dishwasher, Refrigerator, Washer, Dryer, Disposal, Stainless Steel Appliance(s) | |
| Not in DB | |
| Clubhouse, Pool, Tennis Courts, Sidewalks | |
| — | |
| — | |
| Gas Log, Ventless |
Tax History
| Year | Property Taxes |
|---|---|
| 2018 | $10,110 |
Contact Agent
Nearby Similar Homes
Nearby Sold Comparables
Contact Agent
Listing Provided By
Keller Williams Infinity










