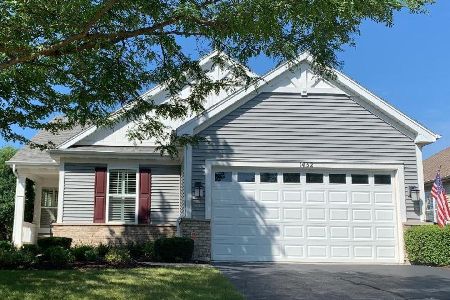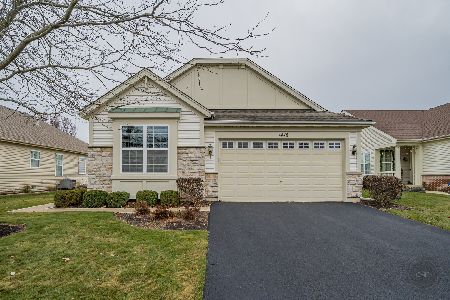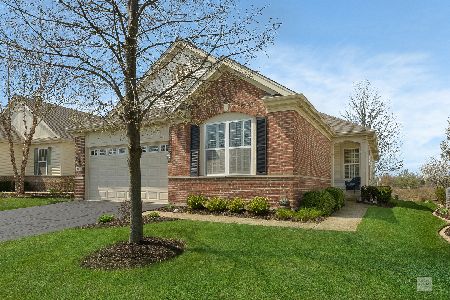1432 Mansfield Drive, Aurora, Illinois 60502
$370,000
|
Sold
|
|
| Status: | Closed |
| Sqft: | 2,078 |
| Cost/Sqft: | $184 |
| Beds: | 2 |
| Baths: | 2 |
| Year Built: | 2005 |
| Property Taxes: | $8,700 |
| Days On Market: | 2820 |
| Lot Size: | 0,16 |
Description
Immaculate better than new Camelback model on premium lot backs to pond & wooded area! Gorgeous views year round! Feel like you are on vacation all year around! Many new updates include: roof, A/C,water heater, humidifier, bedroom carpet, updated baths with granite vanities, upgraded maple cabinet kitchen with granite counters and large island and new appliances. Newer (2011) 12 x16 3 season porch with tongue & groove cedar siding and cathedral ceiling opens to a Trex-Deck & paver patio. closet organizers in both bedrooms. Bedroom 2 has a Murphy bed system that will remain. Security & sprinkler systems. Epoxy flooring in garage.. cement crawl space insulated with sump pump. Sellers have meticulously maintained this home inside and out. You won't find a more immaculate home! Clubhouse nearby offers numerous activities,pool, clubs, & trips...something for everyone! Close to I-88! Downtown Naperville, Fox Valley Mall just a short drive. Truly a pleasure to show!
Property Specifics
| Single Family | |
| — | |
| Ranch | |
| 2005 | |
| None | |
| — | |
| Yes | |
| 0.16 |
| Kane | |
| Carillon At Stonegate | |
| 185 / Monthly | |
| Clubhouse,Exercise Facilities,Pool,Exterior Maintenance,Lawn Care,Snow Removal | |
| Lake Michigan | |
| Public Sewer | |
| 09938310 | |
| 1512430014 |
Property History
| DATE: | EVENT: | PRICE: | SOURCE: |
|---|---|---|---|
| 20 Sep, 2018 | Sold | $370,000 | MRED MLS |
| 22 Jul, 2018 | Under contract | $382,500 | MRED MLS |
| — | Last price change | $387,600 | MRED MLS |
| 3 May, 2018 | Listed for sale | $387,600 | MRED MLS |
| 18 Oct, 2021 | Sold | $399,900 | MRED MLS |
| 17 Sep, 2021 | Under contract | $399,900 | MRED MLS |
| 15 Sep, 2021 | Listed for sale | $399,900 | MRED MLS |
Room Specifics
Total Bedrooms: 2
Bedrooms Above Ground: 2
Bedrooms Below Ground: 0
Dimensions: —
Floor Type: Carpet
Full Bathrooms: 2
Bathroom Amenities: —
Bathroom in Basement: 0
Rooms: Den,Enclosed Porch
Basement Description: Crawl
Other Specifics
| 2 | |
| — | |
| — | |
| — | |
| — | |
| 62X118X59X118 | |
| — | |
| Full | |
| Vaulted/Cathedral Ceilings, Hardwood Floors, First Floor Bedroom, First Floor Laundry, First Floor Full Bath | |
| Range, Microwave, Dishwasher, Refrigerator, Stainless Steel Appliance(s) | |
| Not in DB | |
| Clubhouse, Pool, Sidewalks, Street Lights, Street Paved | |
| — | |
| — | |
| — |
Tax History
| Year | Property Taxes |
|---|---|
| 2018 | $8,700 |
| 2021 | $7,583 |
Contact Agent
Nearby Similar Homes
Nearby Sold Comparables
Contact Agent
Listing Provided By
RE/MAX of Naperville










