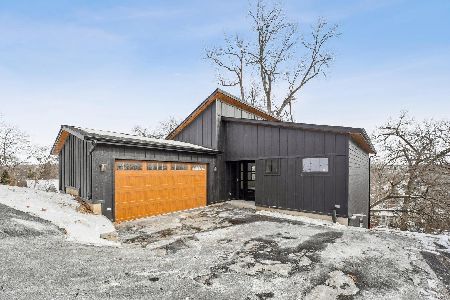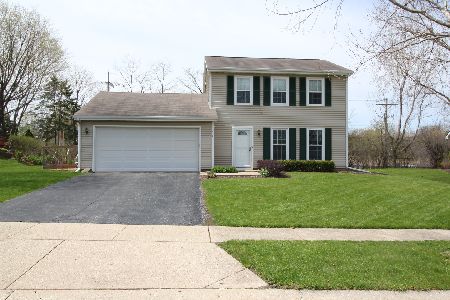1440 Parkview Terrace, Algonquin, Illinois 60102
$280,000
|
Sold
|
|
| Status: | Closed |
| Sqft: | 1,656 |
| Cost/Sqft: | $169 |
| Beds: | 3 |
| Baths: | 2 |
| Year Built: | 1982 |
| Property Taxes: | $6,589 |
| Days On Market: | 1580 |
| Lot Size: | 0,00 |
Description
Beautifully updated home in ideal location. Close to schools and shopping. Easy access to the Jane Adams Tollway. Updates include fully remodeled kitchen with granite counter tops , stainless steel appliances, flooring and lighting. Both bathrooms updated. New neutral carpeting throughout, . Gorgeous Bamboo flooring in LR, DR, FR. Most Rooms are freshly painted. Trane Furnace and A/C are in great working condition. Six Foot Tall treated fence was installed in 2018, and a Leaf gutter protection system in July of 2019. Enjoy the deck and patio in semi private huge back yard. This home is in good condition but being sold "AS-IS" Possible Quick Close! Schedule a tour today!
Property Specifics
| Single Family | |
| — | |
| Colonial | |
| 1982 | |
| Partial | |
| — | |
| No | |
| — |
| Mc Henry | |
| High Hill Farms | |
| — / Not Applicable | |
| None | |
| Public | |
| Public Sewer | |
| 11240083 | |
| 1928354045 |
Nearby Schools
| NAME: | DISTRICT: | DISTANCE: | |
|---|---|---|---|
|
Grade School
Neubert Elementary School |
300 | — | |
|
Middle School
Westfield Community School |
300 | Not in DB | |
|
High School
H D Jacobs High School |
300 | Not in DB | |
Property History
| DATE: | EVENT: | PRICE: | SOURCE: |
|---|---|---|---|
| 23 Nov, 2015 | Sold | $202,500 | MRED MLS |
| 13 Oct, 2015 | Under contract | $209,900 | MRED MLS |
| — | Last price change | $219,900 | MRED MLS |
| 26 Jun, 2015 | Listed for sale | $234,900 | MRED MLS |
| 8 Nov, 2021 | Sold | $280,000 | MRED MLS |
| 9 Oct, 2021 | Under contract | $279,900 | MRED MLS |
| 7 Oct, 2021 | Listed for sale | $279,900 | MRED MLS |
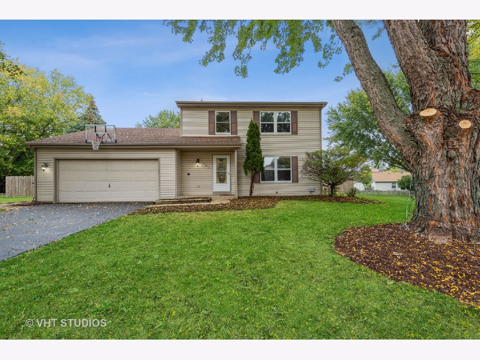
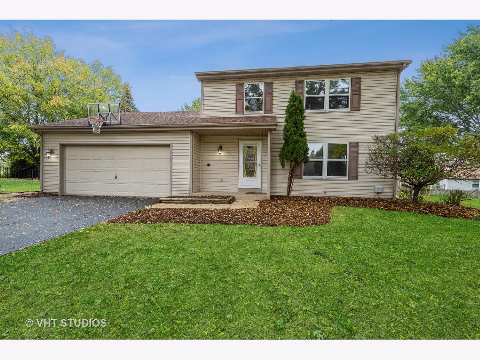
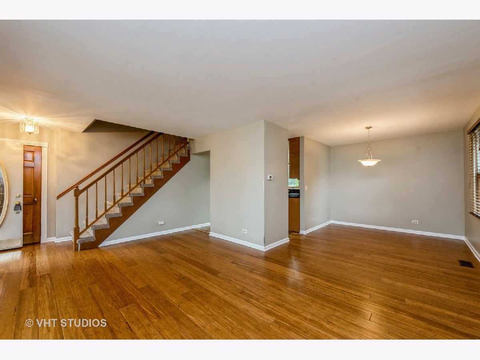
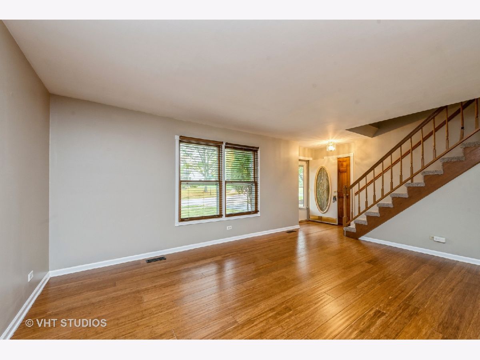
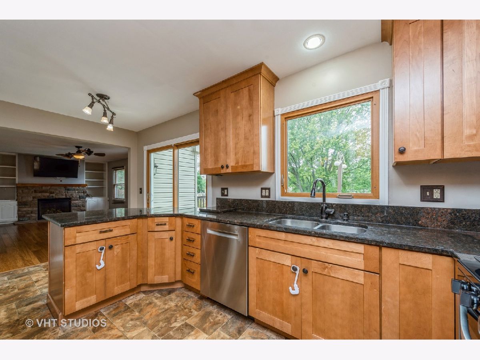
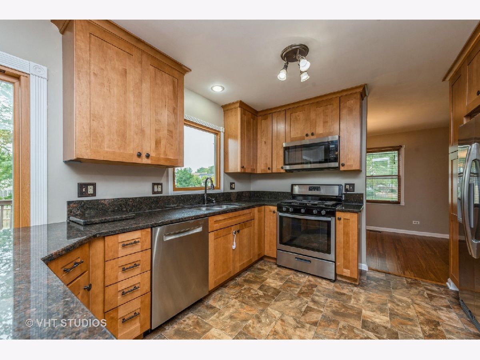
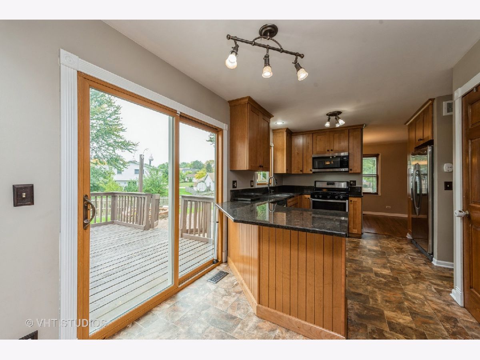
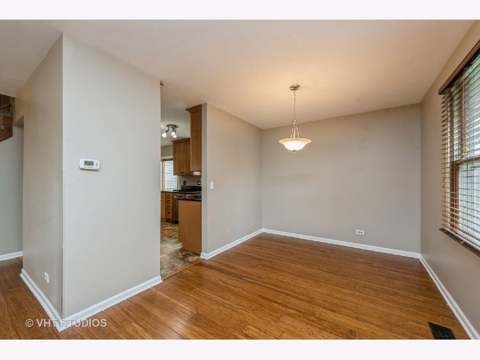
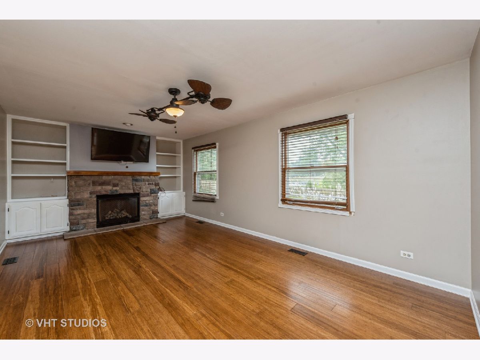
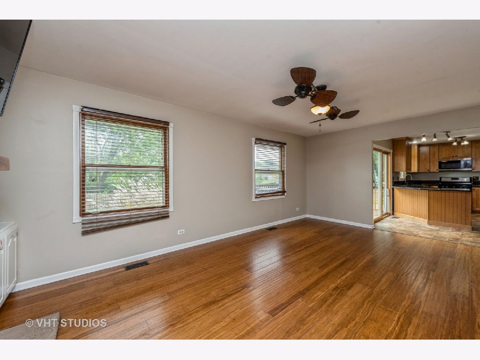
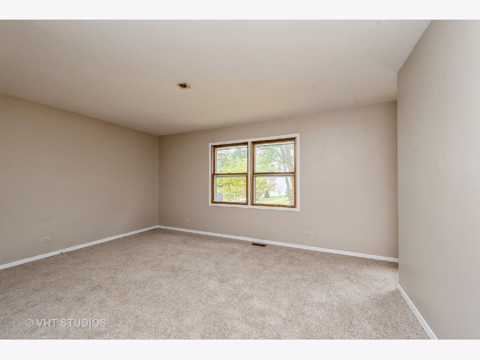
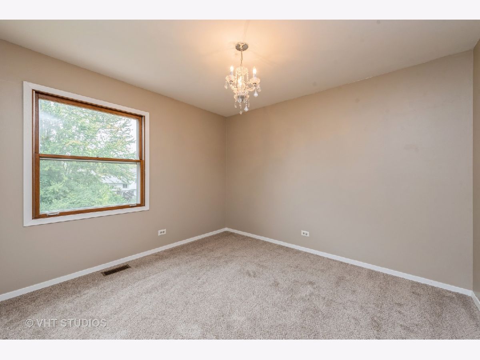
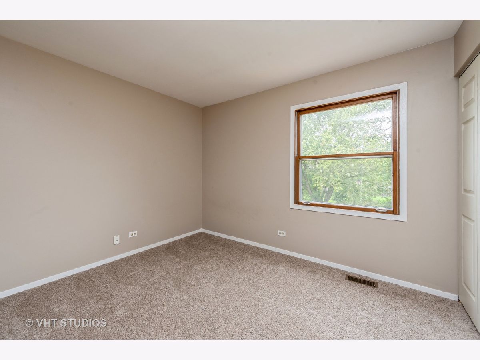
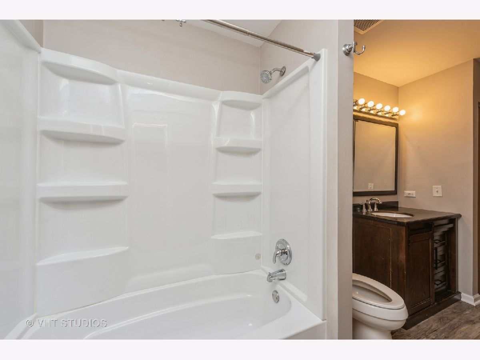
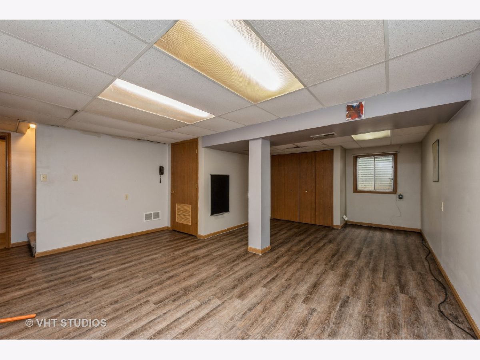
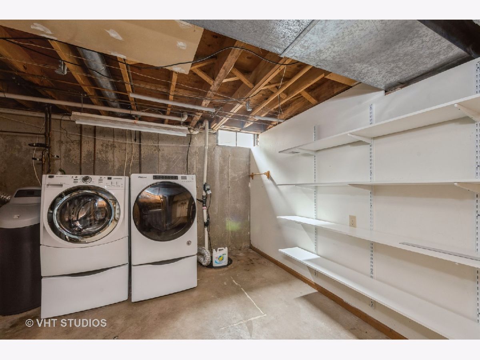
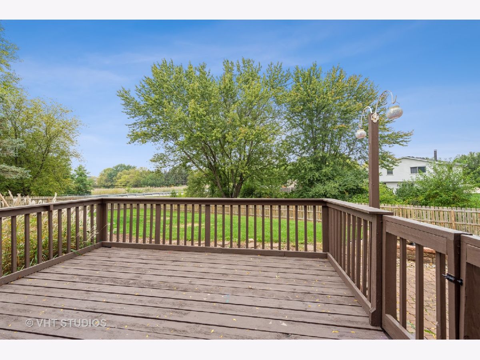
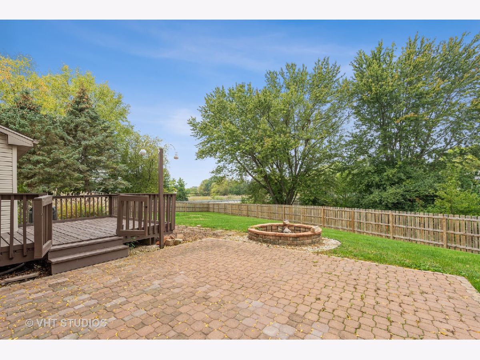
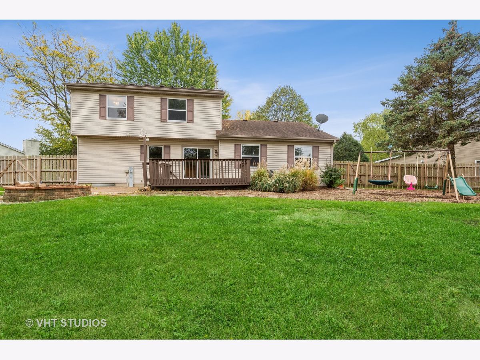
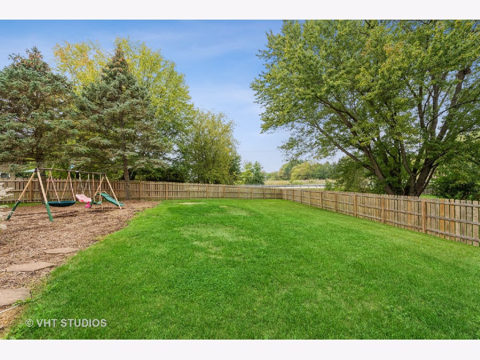
Room Specifics
Total Bedrooms: 3
Bedrooms Above Ground: 3
Bedrooms Below Ground: 0
Dimensions: —
Floor Type: Carpet
Dimensions: —
Floor Type: Carpet
Full Bathrooms: 2
Bathroom Amenities: —
Bathroom in Basement: 0
Rooms: Recreation Room,Storage
Basement Description: Partially Finished,Crawl
Other Specifics
| 2 | |
| Concrete Perimeter | |
| Asphalt | |
| Deck, Patio | |
| Irregular Lot,Landscaped | |
| 203X215X128X67 | |
| Unfinished | |
| Full | |
| Hardwood Floors | |
| — | |
| Not in DB | |
| Park, Curbs, Sidewalks, Street Lights, Street Paved | |
| — | |
| — | |
| Wood Burning |
Tax History
| Year | Property Taxes |
|---|---|
| 2015 | $5,385 |
| 2021 | $6,589 |
Contact Agent
Nearby Similar Homes
Nearby Sold Comparables
Contact Agent
Listing Provided By
RE/MAX Central




