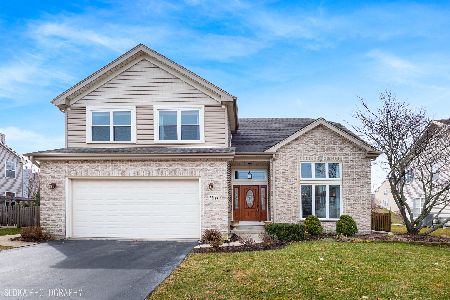1461 Westbourne Parkway, Algonquin, Illinois 60102
$299,000
|
Sold
|
|
| Status: | Closed |
| Sqft: | 2,703 |
| Cost/Sqft: | $113 |
| Beds: | 4 |
| Baths: | 3 |
| Year Built: | 1996 |
| Property Taxes: | $8,260 |
| Days On Market: | 3668 |
| Lot Size: | 0,24 |
Description
Better Than New 2703 SF 2-Story House in Algonquin! / 4 Bedroom / 2.5 Baths / Large Office/Den on Main Floor / Loft Overlooking Family Room / All New Kitchen with Granite Counters / Brand New SS Appliances / New Paint / New/Refinished Wood Floors on 1st Floor, Stairs, 2nd Floor Hallway & Loft / Stone Fireplace / New Carpet in Bedrooms / New Lighting Throughout / Remodeled Baths / Full Painted Basement with Huge Crawl Space / New Furnace / Large Paver Patio and Fenced Yard / New Garage Door / Nothing to do for Years!!!
Property Specifics
| Single Family | |
| — | |
| Traditional | |
| 1996 | |
| Full | |
| — | |
| No | |
| 0.24 |
| Kane | |
| Willoughby Farms | |
| 220 / Annual | |
| Insurance | |
| Public | |
| Public Sewer | |
| 09111008 | |
| 0304352005 |
Property History
| DATE: | EVENT: | PRICE: | SOURCE: |
|---|---|---|---|
| 30 Jul, 2015 | Sold | $208,000 | MRED MLS |
| 15 Jun, 2015 | Under contract | $239,900 | MRED MLS |
| — | Last price change | $269,900 | MRED MLS |
| 30 Jan, 2015 | Listed for sale | $304,500 | MRED MLS |
| 25 Feb, 2016 | Sold | $299,000 | MRED MLS |
| 27 Jan, 2016 | Under contract | $304,900 | MRED MLS |
| 6 Jan, 2016 | Listed for sale | $304,900 | MRED MLS |
Room Specifics
Total Bedrooms: 4
Bedrooms Above Ground: 4
Bedrooms Below Ground: 0
Dimensions: —
Floor Type: —
Dimensions: —
Floor Type: —
Dimensions: —
Floor Type: —
Full Bathrooms: 3
Bathroom Amenities: Separate Shower,Double Sink
Bathroom in Basement: 0
Rooms: Den,Eating Area,Loft
Basement Description: Unfinished
Other Specifics
| 2 | |
| Concrete Perimeter | |
| Asphalt | |
| Brick Paver Patio, Storms/Screens | |
| Fenced Yard | |
| 10275 SF | |
| — | |
| Full | |
| Hardwood Floors, First Floor Laundry | |
| Range, Microwave, Dishwasher, Refrigerator | |
| Not in DB | |
| Sidewalks, Street Lights, Street Paved | |
| — | |
| — | |
| Wood Burning |
Tax History
| Year | Property Taxes |
|---|---|
| 2015 | $7,440 |
| 2016 | $8,260 |
Contact Agent
Nearby Similar Homes
Nearby Sold Comparables
Contact Agent
Listing Provided By
Chase Real Estate, LLC





