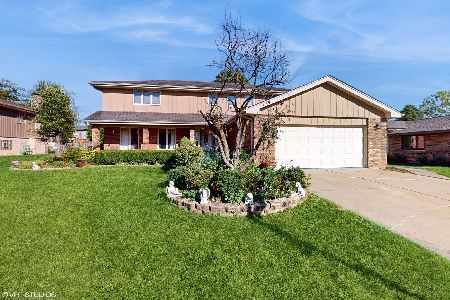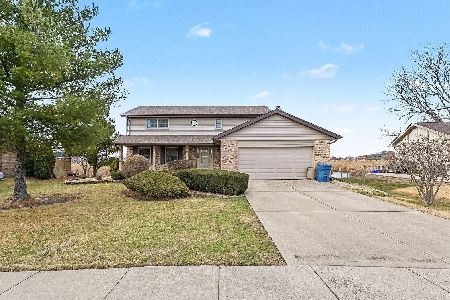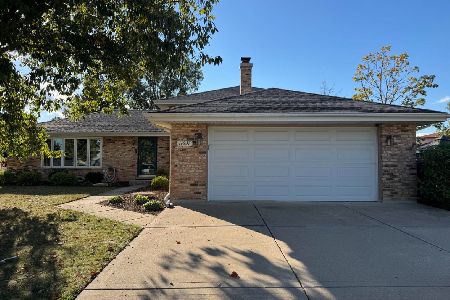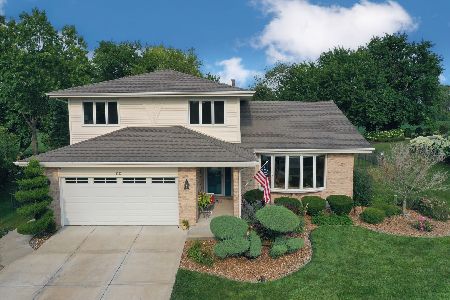14515 Creek Crossing Drive, Orland Park, Illinois 60467
$339,400
|
Sold
|
|
| Status: | Closed |
| Sqft: | 2,088 |
| Cost/Sqft: | $163 |
| Beds: | 3 |
| Baths: | 3 |
| Year Built: | 1987 |
| Property Taxes: | $6,249 |
| Days On Market: | 2744 |
| Lot Size: | 0,23 |
Description
Fabulous updated Forrester with a beautiful private yard overlooking mature trees and an open space. Updates include Pella windows, tear off roof, new siding, facia, soffits and gutters. Hardwood flooring throughout, larger baseboards and six panel doors add to the timeless elegance. In addition, high efficiency furnace, A/C, hot water heater and kitchen appliances have been replaced in recent years. This home has an abundance of natural light and openness with the vaulted ceilings in the living room and dining room. The basement has been finished for additional living space and entertaining. The walk-in crawl also has been finished to make it a dream play area or an ideal space for additional storage. This home boasts spacious room sizes and is move in ready.
Property Specifics
| Single Family | |
| — | |
| Quad Level | |
| 1987 | |
| Partial | |
| — | |
| No | |
| 0.23 |
| Cook | |
| — | |
| 0 / Not Applicable | |
| None | |
| Lake Michigan | |
| Public Sewer | |
| 10026274 | |
| 27072060050000 |
Property History
| DATE: | EVENT: | PRICE: | SOURCE: |
|---|---|---|---|
| 5 May, 2009 | Sold | $252,777 | MRED MLS |
| 4 Apr, 2009 | Under contract | $259,777 | MRED MLS |
| 24 Mar, 2009 | Listed for sale | $259,777 | MRED MLS |
| 14 Sep, 2018 | Sold | $339,400 | MRED MLS |
| 29 Jul, 2018 | Under contract | $339,400 | MRED MLS |
| 21 Jul, 2018 | Listed for sale | $339,400 | MRED MLS |
| 29 Sep, 2021 | Sold | $390,000 | MRED MLS |
| 27 Aug, 2021 | Under contract | $389,900 | MRED MLS |
| 30 Jul, 2021 | Listed for sale | $389,900 | MRED MLS |
| 15 Jan, 2025 | Sold | $468,000 | MRED MLS |
| 23 Oct, 2024 | Under contract | $480,000 | MRED MLS |
| 5 Sep, 2024 | Listed for sale | $480,000 | MRED MLS |
Room Specifics
Total Bedrooms: 3
Bedrooms Above Ground: 3
Bedrooms Below Ground: 0
Dimensions: —
Floor Type: Hardwood
Dimensions: —
Floor Type: Hardwood
Full Bathrooms: 3
Bathroom Amenities: —
Bathroom in Basement: 0
Rooms: Play Room,Recreation Room
Basement Description: Finished
Other Specifics
| 2 | |
| Concrete Perimeter | |
| Concrete | |
| Patio, Storms/Screens | |
| Fenced Yard,Landscaped | |
| 87X113 | |
| — | |
| Full | |
| Vaulted/Cathedral Ceilings, Hardwood Floors, First Floor Laundry | |
| Range, Microwave, Dishwasher, Refrigerator, Washer, Dryer, Stainless Steel Appliance(s) | |
| Not in DB | |
| Sidewalks, Street Lights, Street Paved | |
| — | |
| — | |
| Wood Burning |
Tax History
| Year | Property Taxes |
|---|---|
| 2009 | $4,564 |
| 2018 | $6,249 |
| 2025 | $8,612 |
Contact Agent
Nearby Similar Homes
Nearby Sold Comparables
Contact Agent
Listing Provided By
Keller Williams Preferred Rlty









