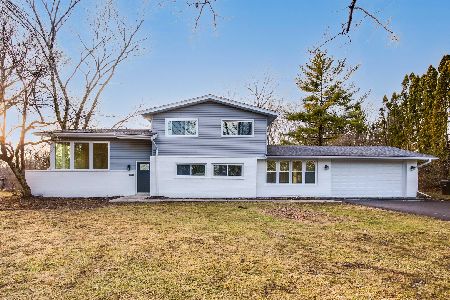14498 Dan Patch Lane, Libertyville, Illinois 60048
$400,000
|
Sold
|
|
| Status: | Closed |
| Sqft: | 2,328 |
| Cost/Sqft: | $189 |
| Beds: | 4 |
| Baths: | 3 |
| Year Built: | 1985 |
| Property Taxes: | $8,090 |
| Days On Market: | 3519 |
| Lot Size: | 0,89 |
Description
Sunny Libertyville colonial welcomes family and friends with a beautiful yard. Foyer opens to a formal living room with bright windows and neutral carpeting. Formal dining room is great for family holiday dinners or entertaining. Spacious kitchen will please the cook with loads of cabinet and counter space. Stainless steel appliances, large pantry and huge eat in area are highlights. The family room has a large living area and brick fireplace. Enjoy 4 spacious bedrooms upstairs. The master will please with a walk in closet and private bath and dressing area. Three other bedrooms share the hall bath. Lots to enjoy here from low taxes to award winning schools to great tollway access. Community originally designed to have horses at the community barn. The barn is now privately owned but gives lessons and has boarding available... Live where you ride... HWA Home Warranty Included
Property Specifics
| Single Family | |
| — | |
| Colonial | |
| 1985 | |
| Full | |
| CUSTOM | |
| No | |
| 0.89 |
| Lake | |
| Equestrian Oaks | |
| 0 / Not Applicable | |
| None | |
| Public | |
| Septic-Private | |
| 09278942 | |
| 11022010010000 |
Nearby Schools
| NAME: | DISTRICT: | DISTANCE: | |
|---|---|---|---|
|
Grade School
Oak Grove Elementary School |
68 | — | |
|
Middle School
Oak Grove Elementary School |
68 | Not in DB | |
|
High School
Libertyville High School |
128 | Not in DB | |
Property History
| DATE: | EVENT: | PRICE: | SOURCE: |
|---|---|---|---|
| 1 Dec, 2016 | Sold | $400,000 | MRED MLS |
| 11 Oct, 2016 | Under contract | $439,900 | MRED MLS |
| — | Last price change | $459,900 | MRED MLS |
| 7 Jul, 2016 | Listed for sale | $459,900 | MRED MLS |
Room Specifics
Total Bedrooms: 4
Bedrooms Above Ground: 4
Bedrooms Below Ground: 0
Dimensions: —
Floor Type: Carpet
Dimensions: —
Floor Type: Carpet
Dimensions: —
Floor Type: Carpet
Full Bathrooms: 3
Bathroom Amenities: Separate Shower
Bathroom in Basement: 0
Rooms: Foyer
Basement Description: Unfinished
Other Specifics
| 2.5 | |
| Concrete Perimeter | |
| Asphalt,Circular | |
| Deck | |
| Landscaped | |
| 267X161 | |
| Unfinished | |
| Full | |
| First Floor Laundry | |
| Range, Microwave, Dishwasher, Refrigerator, Washer, Dryer, Disposal, Stainless Steel Appliance(s) | |
| Not in DB | |
| Horse-Riding Area | |
| — | |
| — | |
| Wood Burning |
Tax History
| Year | Property Taxes |
|---|---|
| 2016 | $8,090 |
Contact Agent
Nearby Similar Homes
Nearby Sold Comparables
Contact Agent
Listing Provided By
RE/MAX Suburban







