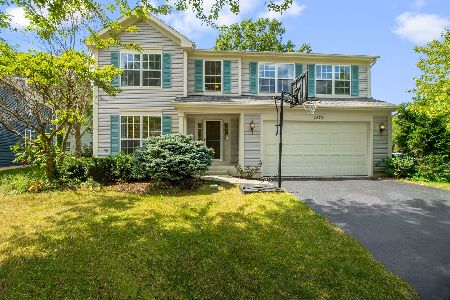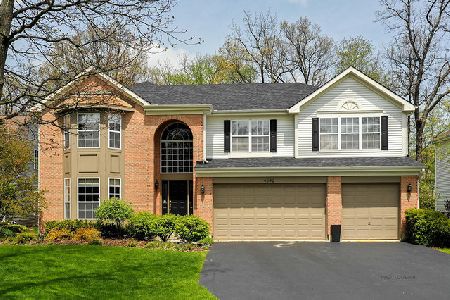1978 Hawk Court, Libertyville, Illinois 60048
$436,000
|
Sold
|
|
| Status: | Closed |
| Sqft: | 2,715 |
| Cost/Sqft: | $166 |
| Beds: | 5 |
| Baths: | 4 |
| Year Built: | 1999 |
| Property Taxes: | $12,953 |
| Days On Market: | 6061 |
| Lot Size: | 0,00 |
Description
GREAT BIG FENCED BACKYARD! Interior lot! Cul-de-sac location! Nice shade trees! Stunning 2 story foyer & family room! Bright and sunny home! Stainless appliances-granite-island and wood floors in kitchen! 1st floor bedroom with full bath! Vaulted ceilings! Large master includes private bath w/ whirlpool tub & dual sinks! Finished bath in lower level! Close to schools & the highway! Quick close possible!
Property Specifics
| Single Family | |
| — | |
| Traditional | |
| 1999 | |
| Partial | |
| CHARLESTON | |
| No | |
| — |
| Lake | |
| Regency Woods | |
| 225 / Annual | |
| None | |
| Lake Michigan | |
| Public Sewer | |
| 07280035 | |
| 11022011290000 |
Nearby Schools
| NAME: | DISTRICT: | DISTANCE: | |
|---|---|---|---|
|
Grade School
Oak Grove Elementary School |
68 | — | |
|
Middle School
Oak Grove Elementary School |
68 | Not in DB | |
|
High School
Libertyville High School |
128 | Not in DB | |
Property History
| DATE: | EVENT: | PRICE: | SOURCE: |
|---|---|---|---|
| 23 Oct, 2009 | Sold | $436,000 | MRED MLS |
| 1 Sep, 2009 | Under contract | $450,000 | MRED MLS |
| — | Last price change | $475,000 | MRED MLS |
| 23 Jul, 2009 | Listed for sale | $475,000 | MRED MLS |
| 23 Oct, 2020 | Sold | $449,000 | MRED MLS |
| 14 Sep, 2020 | Under contract | $450,000 | MRED MLS |
| 12 Sep, 2020 | Listed for sale | $450,000 | MRED MLS |
Room Specifics
Total Bedrooms: 5
Bedrooms Above Ground: 5
Bedrooms Below Ground: 0
Dimensions: —
Floor Type: Carpet
Dimensions: —
Floor Type: Carpet
Dimensions: —
Floor Type: Carpet
Dimensions: —
Floor Type: —
Full Bathrooms: 4
Bathroom Amenities: Whirlpool,Separate Shower
Bathroom in Basement: 1
Rooms: Bedroom 5,Gallery,Utility Room-1st Floor
Basement Description: —
Other Specifics
| 2 | |
| — | |
| Asphalt | |
| — | |
| Cul-De-Sac,Fenced Yard | |
| 72 X 141 X 96 X126 | |
| — | |
| Full | |
| Vaulted/Cathedral Ceilings, First Floor Bedroom | |
| Double Oven, Microwave, Dishwasher, Refrigerator, Washer, Dryer, Disposal | |
| Not in DB | |
| Sidewalks, Street Lights, Street Paved | |
| — | |
| — | |
| — |
Tax History
| Year | Property Taxes |
|---|---|
| 2009 | $12,953 |
| 2020 | $13,569 |
Contact Agent
Nearby Similar Homes
Nearby Sold Comparables
Contact Agent
Listing Provided By
Century 21 Kreuser & Seiler








