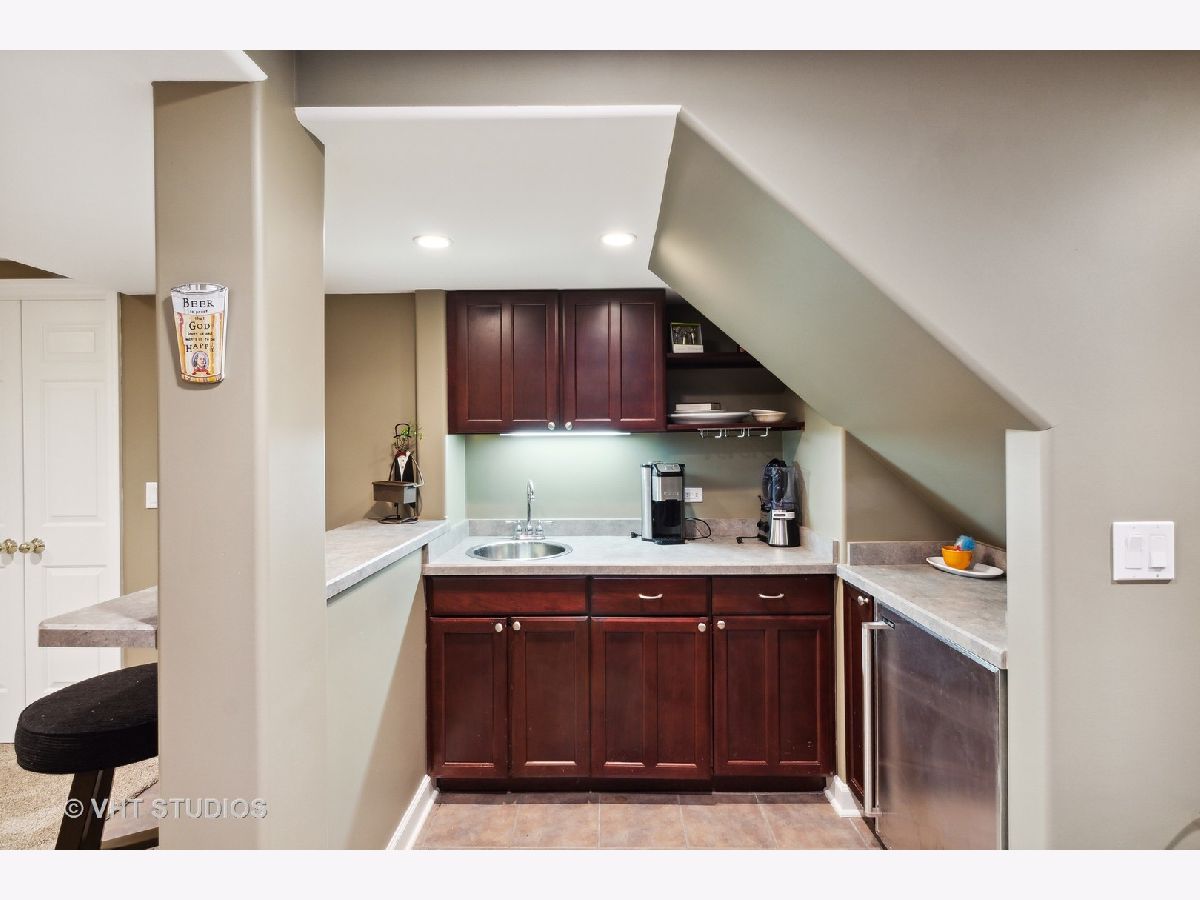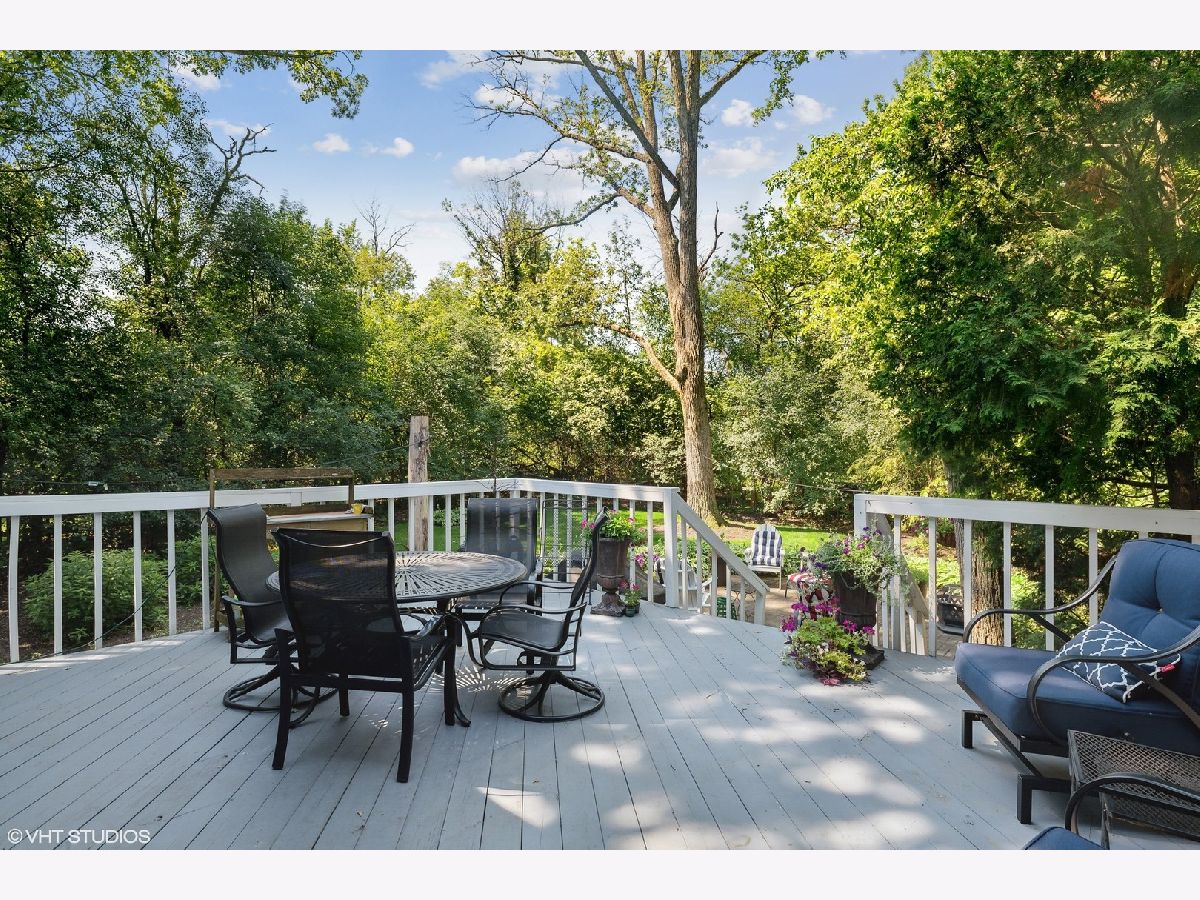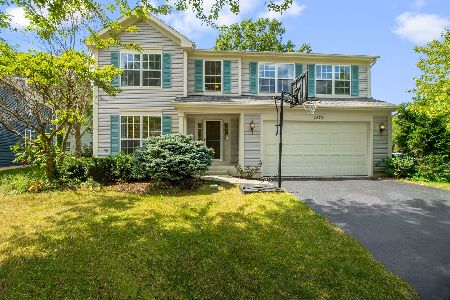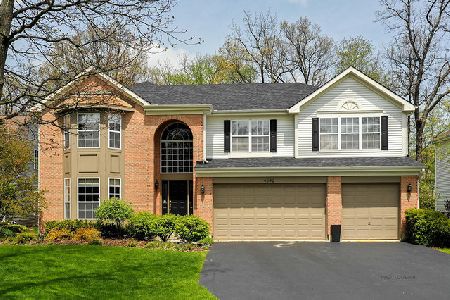1988 Hawk Court, Libertyville, Illinois 60048
$545,000
|
Sold
|
|
| Status: | Closed |
| Sqft: | 2,394 |
| Cost/Sqft: | $236 |
| Beds: | 3 |
| Baths: | 3 |
| Year Built: | 1998 |
| Property Taxes: | $13,983 |
| Days On Market: | 1322 |
| Lot Size: | 0,29 |
Description
Nestled on a serene wooded cul de sac premium location - one of the largest yards, privately situated. Nicely upgraded with hardwood flooring, custom cabinets, wine cooler in island, skylights. Enter with the spacial ambience with a two story ceiling and a custom open stairway. Both the formal living room and dining rooms bask in natural light with ample windows greeting southern sunshine. The first floor home office satisfies modern demands with the option to double as a fourth bedroom. Enjoy the large family room opening freely from the kitchen area and inviting pristine nature views from the expansive windows. The primary suite offers spectacular views from every window and boasts an ultra bath and a large walk in closet. The loft invites the perfect area to gather with many uses. The lower level is finished with a recreation room and wet bar. Best of all is the back yard. Stunning with a circular brick patio, a large deck and private large fenced yard. Newer roof, siding, gutters and mechanicals. Award winning K-8 Oak Grove School and Libertyville High School. Conveniently located close to shopping, Independence Grove and all major arteries. Simply said "A GREAT PLACE TO CALL HOME."
Property Specifics
| Single Family | |
| — | |
| — | |
| 1998 | |
| — | |
| — | |
| No | |
| 0.29 |
| Lake | |
| Regency Woods | |
| 400 / Annual | |
| — | |
| — | |
| — | |
| 11464610 | |
| 11022011300000 |
Nearby Schools
| NAME: | DISTRICT: | DISTANCE: | |
|---|---|---|---|
|
Grade School
Oak Grove Elementary School |
68 | — | |
|
Middle School
Oak Grove Elementary School |
68 | Not in DB | |
|
High School
Libertyville High School |
128 | Not in DB | |
Property History
| DATE: | EVENT: | PRICE: | SOURCE: |
|---|---|---|---|
| 6 Oct, 2022 | Sold | $545,000 | MRED MLS |
| 7 Aug, 2022 | Under contract | $564,000 | MRED MLS |
| 14 Jul, 2022 | Listed for sale | $564,000 | MRED MLS |
























Room Specifics
Total Bedrooms: 3
Bedrooms Above Ground: 3
Bedrooms Below Ground: 0
Dimensions: —
Floor Type: —
Dimensions: —
Floor Type: —
Full Bathrooms: 3
Bathroom Amenities: Separate Shower,Double Sink
Bathroom in Basement: 0
Rooms: —
Basement Description: Finished
Other Specifics
| 2 | |
| — | |
| Asphalt | |
| — | |
| — | |
| 32 X 173 X 28 X 128 X 126 | |
| — | |
| — | |
| — | |
| — | |
| Not in DB | |
| — | |
| — | |
| — | |
| — |
Tax History
| Year | Property Taxes |
|---|---|
| 2022 | $13,983 |
Contact Agent
Nearby Similar Homes
Nearby Sold Comparables
Contact Agent
Listing Provided By
@properties Christie's International Real Estate







