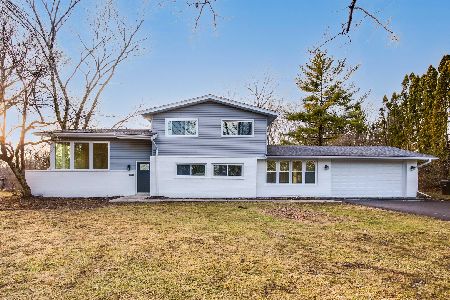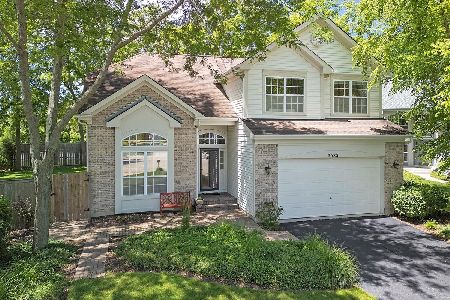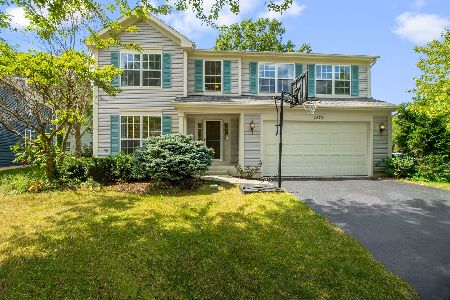4561 Gavin Lane, Libertyville, Illinois 60048
$407,500
|
Sold
|
|
| Status: | Closed |
| Sqft: | 3,039 |
| Cost/Sqft: | $148 |
| Beds: | 4 |
| Baths: | 3 |
| Year Built: | 1998 |
| Property Taxes: | $14,984 |
| Days On Market: | 5655 |
| Lot Size: | 0,56 |
Description
BEST BUY IN SUBDIVISION! HIGHLY MOTIVATED SELLER! INCREDIBLE VALUE! ELEGANT 4 BR/2.1 BA + DEN W/SOARING OPEN FLOOR PLAN!BACKS TO WOODS!2 STY FOY/LIV RM DIN RM W/VOL WNDOWS & OAK FLRS!1ST FLR DEN W/FRNCH DRS!GRAN/OAK KIT W/ISL/BRKFST BAR,EAT AREA W/GRAN DRY BAR & FRNCH DR TO PATIO!FAM RM W/GAS FP W/TV NOOK/MANTLE W/ARCH WNDW!MSTR STE W/SIT AREA,TRAY CEIL,WIC,VOL DISPLAYS,BA W/JAC TUB,HIS/HERS VANS,SEP SHWR!
Property Specifics
| Single Family | |
| — | |
| Contemporary | |
| 1998 | |
| Full | |
| — | |
| No | |
| 0.56 |
| Lake | |
| Regency Woods | |
| 255 / Annual | |
| Other | |
| Lake Michigan | |
| Public Sewer | |
| 07624056 | |
| 11022011270000 |
Nearby Schools
| NAME: | DISTRICT: | DISTANCE: | |
|---|---|---|---|
|
Grade School
Oak Grove Elementary School |
68 | — | |
|
Middle School
Oak Grove Elementary School |
68 | Not in DB | |
|
High School
Libertyville High School |
128 | Not in DB | |
Property History
| DATE: | EVENT: | PRICE: | SOURCE: |
|---|---|---|---|
| 28 Feb, 2011 | Sold | $407,500 | MRED MLS |
| 29 Dec, 2010 | Under contract | $449,000 | MRED MLS |
| — | Last price change | $455,000 | MRED MLS |
| 2 Sep, 2010 | Listed for sale | $499,900 | MRED MLS |
Room Specifics
Total Bedrooms: 4
Bedrooms Above Ground: 4
Bedrooms Below Ground: 0
Dimensions: —
Floor Type: Carpet
Dimensions: —
Floor Type: Carpet
Dimensions: —
Floor Type: Carpet
Full Bathrooms: 3
Bathroom Amenities: Whirlpool,Separate Shower,Double Sink
Bathroom in Basement: 0
Rooms: Breakfast Room,Den,Foyer,Recreation Room,Utility Room-1st Floor
Basement Description: Unfinished
Other Specifics
| 3 | |
| Concrete Perimeter | |
| Asphalt | |
| Patio | |
| Cul-De-Sac,Landscaped,Wooded | |
| 228X32X95X139X148X77 | |
| Unfinished | |
| Full | |
| Vaulted/Cathedral Ceilings, First Floor Bedroom | |
| Double Oven, Microwave, Dishwasher, Refrigerator, Washer, Dryer, Disposal | |
| Not in DB | |
| Sidewalks, Street Paved | |
| — | |
| — | |
| Gas Log, Gas Starter |
Tax History
| Year | Property Taxes |
|---|---|
| 2011 | $14,984 |
Contact Agent
Nearby Similar Homes
Nearby Sold Comparables
Contact Agent
Listing Provided By
RE/MAX Top Performers








