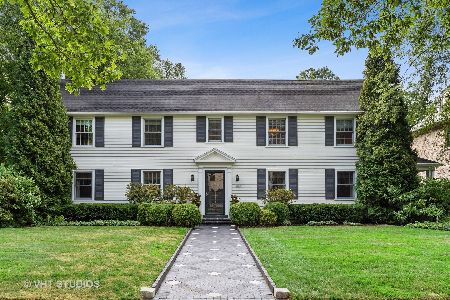145 Oxford Road, Kenilworth, Illinois 60043
$2,950,000
|
Sold
|
|
| Status: | Closed |
| Sqft: | 0 |
| Cost/Sqft: | — |
| Beds: | 6 |
| Baths: | 7 |
| Year Built: | 1926 |
| Property Taxes: | $45,898 |
| Days On Market: | 4656 |
| Lot Size: | 0,00 |
Description
SOLD BEFORE PROCESSING......The masterful renovation of this majestic traditional home is reflected throughout the grand rooms with high ceilings, handsome floors, custom millwork and extraordinary architectural features. Gourmet cook's kitchen, outstanding master bath with spa, amazing lower level with fam rm, wine cellar, theatre system,wet bar....and a WONDERFUL COACH! 2 blocks to the beach, close to schools,train
Property Specifics
| Single Family | |
| — | |
| Traditional | |
| 1926 | |
| Full | |
| — | |
| No | |
| — |
| Cook | |
| — | |
| 0 / Not Applicable | |
| None | |
| Lake Michigan,Public | |
| Public Sewer | |
| 08322075 | |
| 05271090150000 |
Nearby Schools
| NAME: | DISTRICT: | DISTANCE: | |
|---|---|---|---|
|
Grade School
The Joseph Sears School |
38 | — | |
|
Middle School
The Joseph Sears School |
38 | Not in DB | |
|
High School
New Trier Twp H.s. Northfield/wi |
203 | Not in DB | |
Property History
| DATE: | EVENT: | PRICE: | SOURCE: |
|---|---|---|---|
| 18 Jul, 2011 | Sold | $2,900,000 | MRED MLS |
| 16 Jun, 2011 | Under contract | $2,995,000 | MRED MLS |
| — | Last price change | $3,095,000 | MRED MLS |
| 9 Feb, 2011 | Listed for sale | $3,285,000 | MRED MLS |
| 8 Jul, 2013 | Sold | $2,950,000 | MRED MLS |
| 18 Apr, 2013 | Under contract | $2,950,000 | MRED MLS |
| 18 Apr, 2013 | Listed for sale | $2,950,000 | MRED MLS |
Room Specifics
Total Bedrooms: 6
Bedrooms Above Ground: 6
Bedrooms Below Ground: 0
Dimensions: —
Floor Type: Hardwood
Dimensions: —
Floor Type: Hardwood
Dimensions: —
Floor Type: Hardwood
Dimensions: —
Floor Type: —
Dimensions: —
Floor Type: —
Full Bathrooms: 7
Bathroom Amenities: Separate Shower,Steam Shower,Double Sink,Bidet
Bathroom in Basement: 1
Rooms: Kitchen,Bedroom 5,Bedroom 6,Breakfast Room,Exercise Room,Gallery,Office,Play Room,Recreation Room,Sitting Room
Basement Description: Finished,Exterior Access
Other Specifics
| 2 | |
| — | |
| Brick,Heated | |
| Balcony, Deck, Patio | |
| Corner Lot,Landscaped | |
| 175X100 | |
| Pull Down Stair,Unfinished | |
| Full | |
| Skylight(s), Bar-Wet, Hardwood Floors, In-Law Arrangement | |
| Range, Microwave, Dishwasher, Refrigerator, Bar Fridge, Freezer, Washer, Dryer, Disposal | |
| Not in DB | |
| Sidewalks, Street Lights, Street Paved | |
| — | |
| — | |
| Wood Burning, Gas Log, Gas Starter |
Tax History
| Year | Property Taxes |
|---|---|
| 2011 | $41,654 |
| 2013 | $45,898 |
Contact Agent
Nearby Similar Homes
Nearby Sold Comparables
Contact Agent
Listing Provided By
Coldwell Banker Residential









