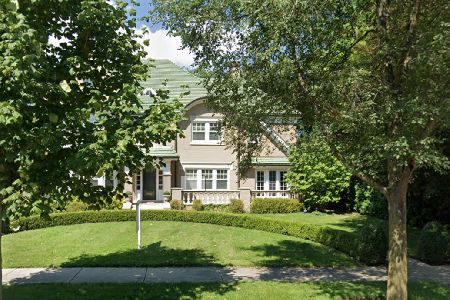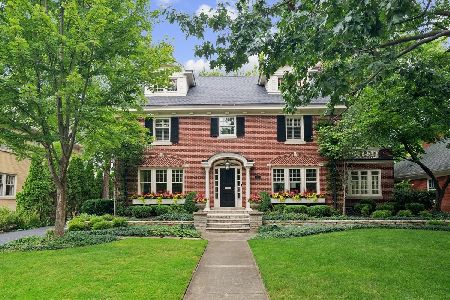140 Oxford Road, Kenilworth, Illinois 60043
$1,517,435
|
Sold
|
|
| Status: | Closed |
| Sqft: | 4,325 |
| Cost/Sqft: | $367 |
| Beds: | 4 |
| Baths: | 5 |
| Year Built: | 1923 |
| Property Taxes: | $34,322 |
| Days On Market: | 1975 |
| Lot Size: | 0,36 |
Description
Stunning home in ideal east locale blocks from Lake Michigan with the most gorgeous backyard in Kenilworth! Thoughtful design & beautiful decorating. Gut renovation by Paul Konstant. First floor features easy open flow to extraordinary yard. Large living room with pretty fireplace, and separate formal dining room. Spacious white kitchen with island, desk nook, oversized breakfast room opening to huge family room with fireplace. Wonderful master bedroom retreat with private sitting room, bedroom, and en suite master bath with separate soaking tub & shower. Three additional bedrooms share two updated hall bathrooms and an office. Basement has deep recreational room with heated floor, full bath, laundry and tons of storage. Generous mudroom. Three car garage is built to match the home. Exquisitely landscaped property, huge rear terrace with hot tub and outdoor shower for a rinse after a day at the beach!
Property Specifics
| Single Family | |
| — | |
| Colonial | |
| 1923 | |
| Full | |
| — | |
| No | |
| 0.36 |
| Cook | |
| — | |
| 0 / Not Applicable | |
| None | |
| Lake Michigan | |
| Public Sewer | |
| 10825220 | |
| 05271120060000 |
Nearby Schools
| NAME: | DISTRICT: | DISTANCE: | |
|---|---|---|---|
|
Grade School
The Joseph Sears School |
38 | — | |
|
Middle School
The Joseph Sears School |
38 | Not in DB | |
|
High School
New Trier Twp H.s. Northfield/wi |
203 | Not in DB | |
Property History
| DATE: | EVENT: | PRICE: | SOURCE: |
|---|---|---|---|
| 21 Sep, 2020 | Sold | $1,517,435 | MRED MLS |
| 24 Aug, 2020 | Under contract | $1,589,000 | MRED MLS |
| 20 Aug, 2020 | Listed for sale | $1,589,000 | MRED MLS |
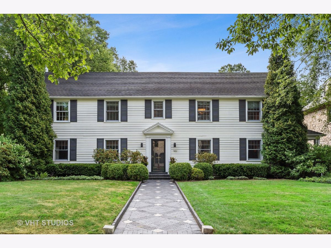
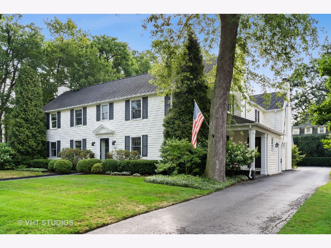
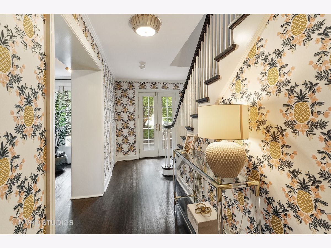
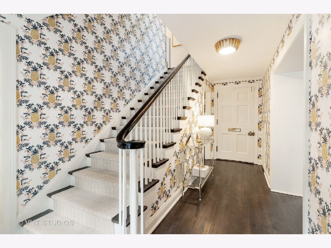
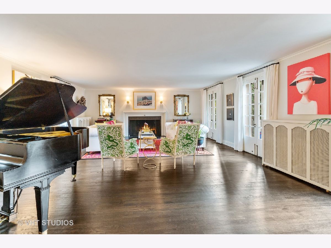
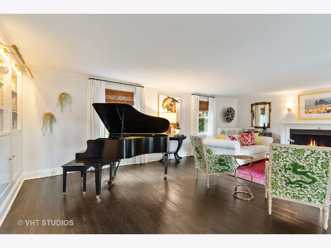
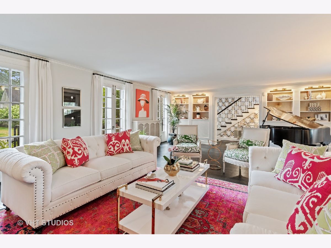
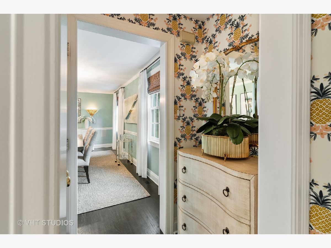
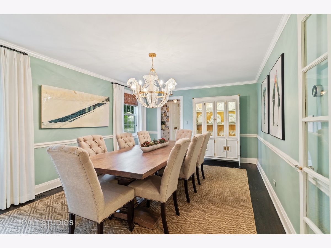
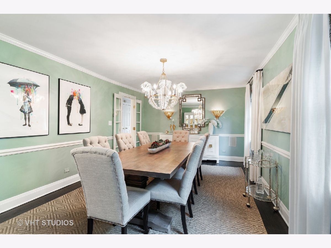
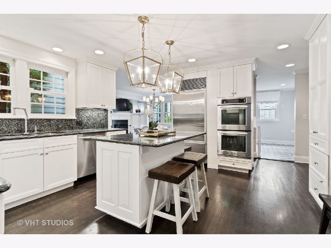
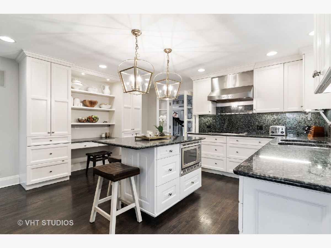
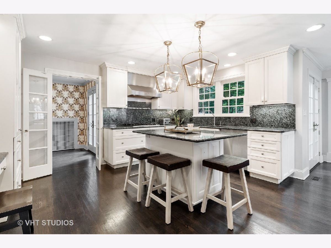
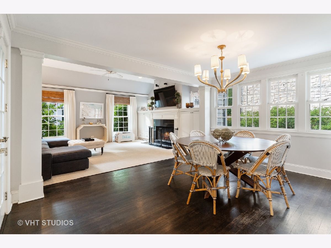
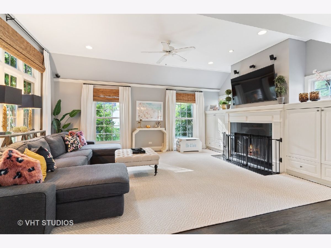
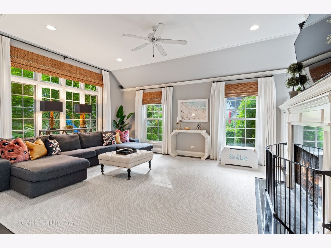
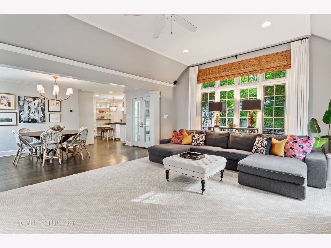
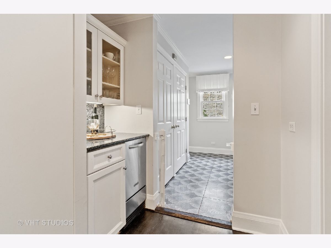
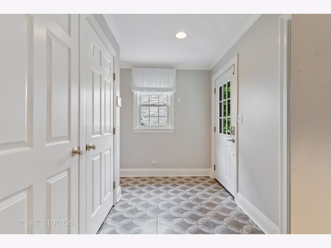
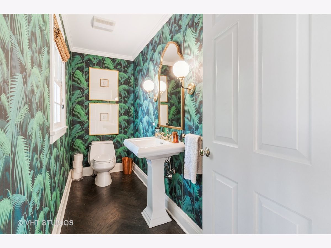
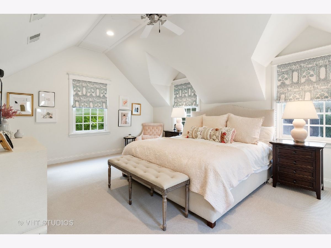
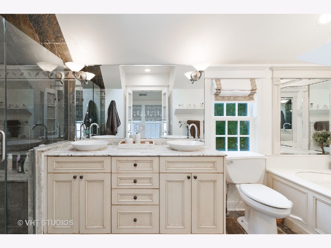
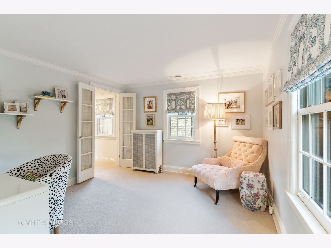
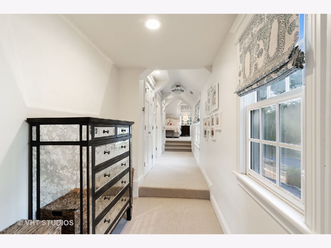
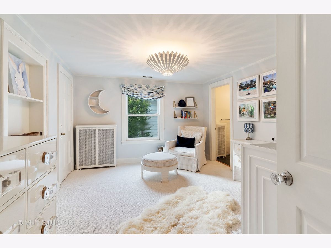
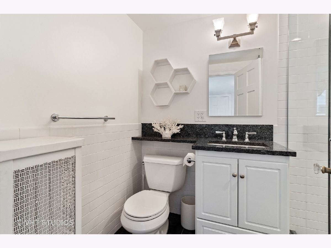
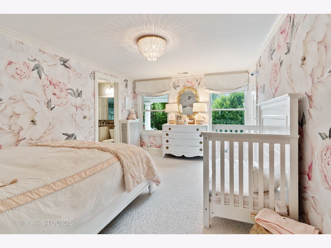
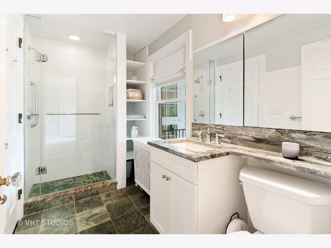
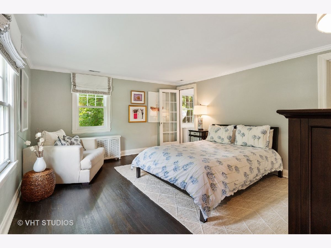
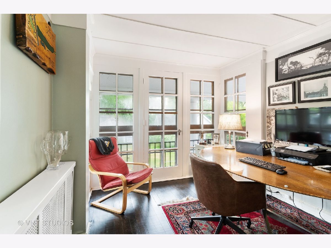
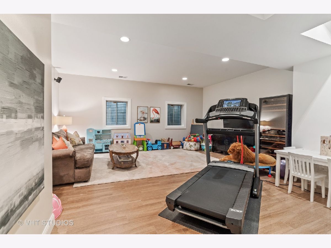
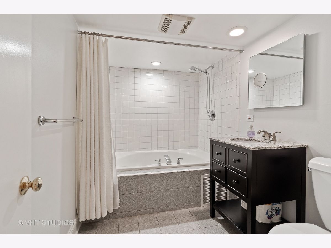
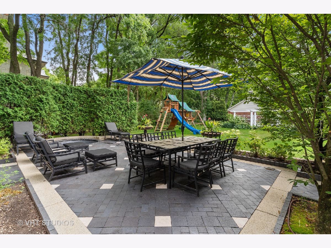
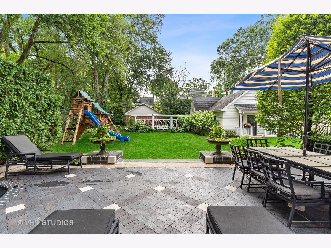
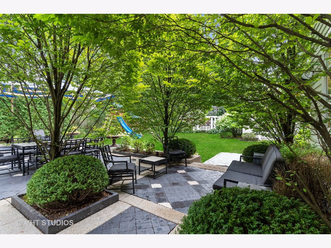
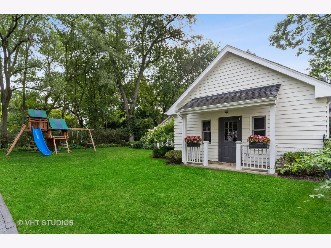
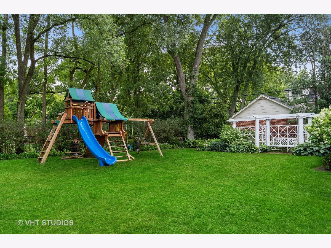
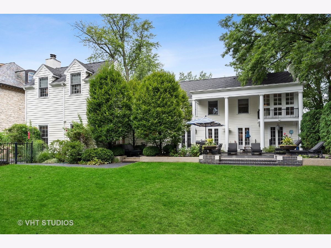
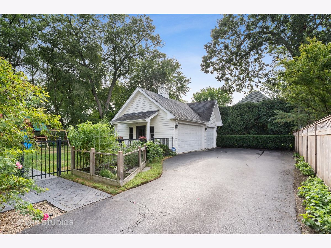
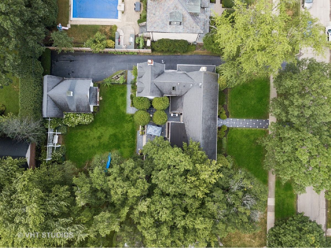
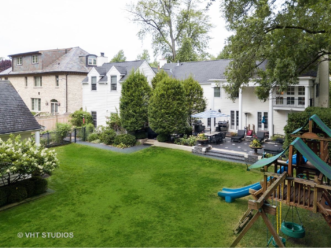
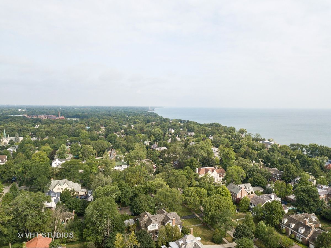
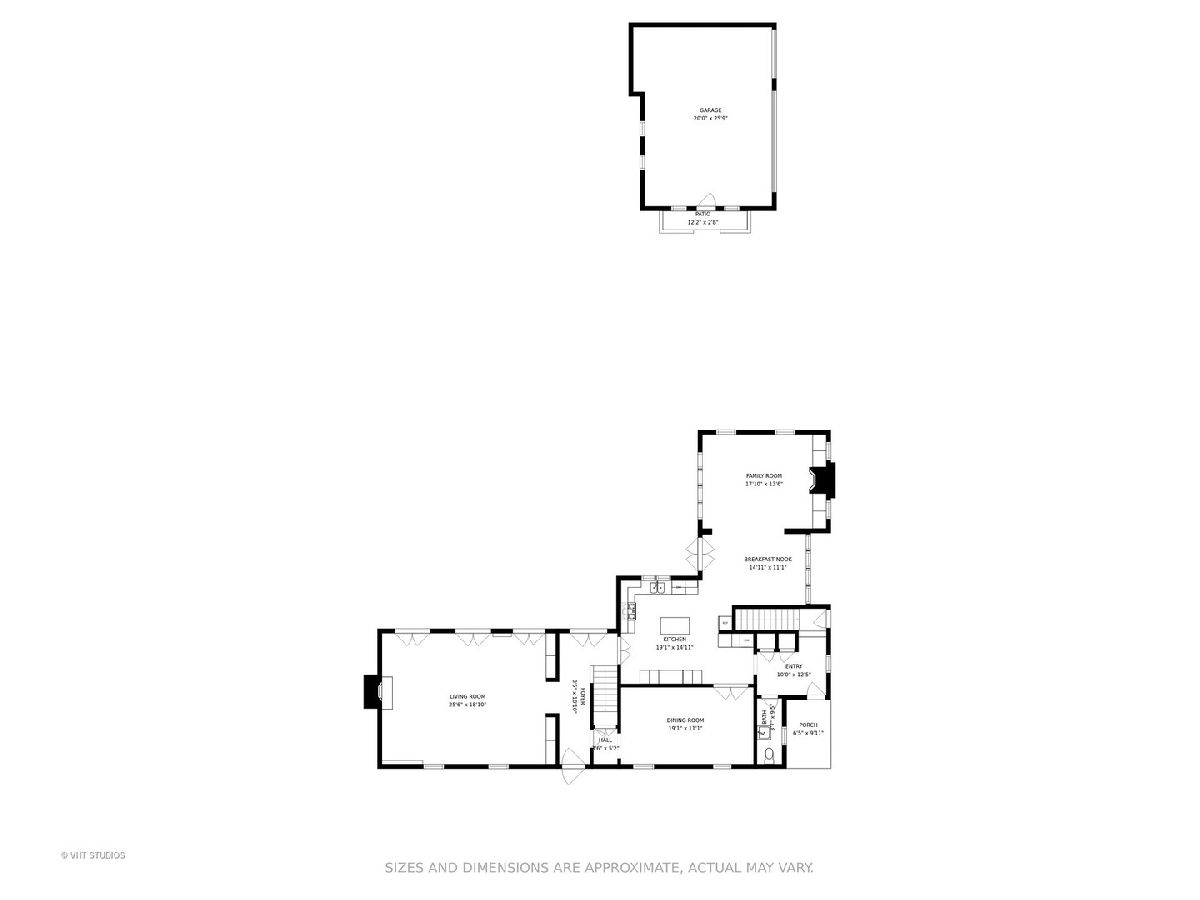
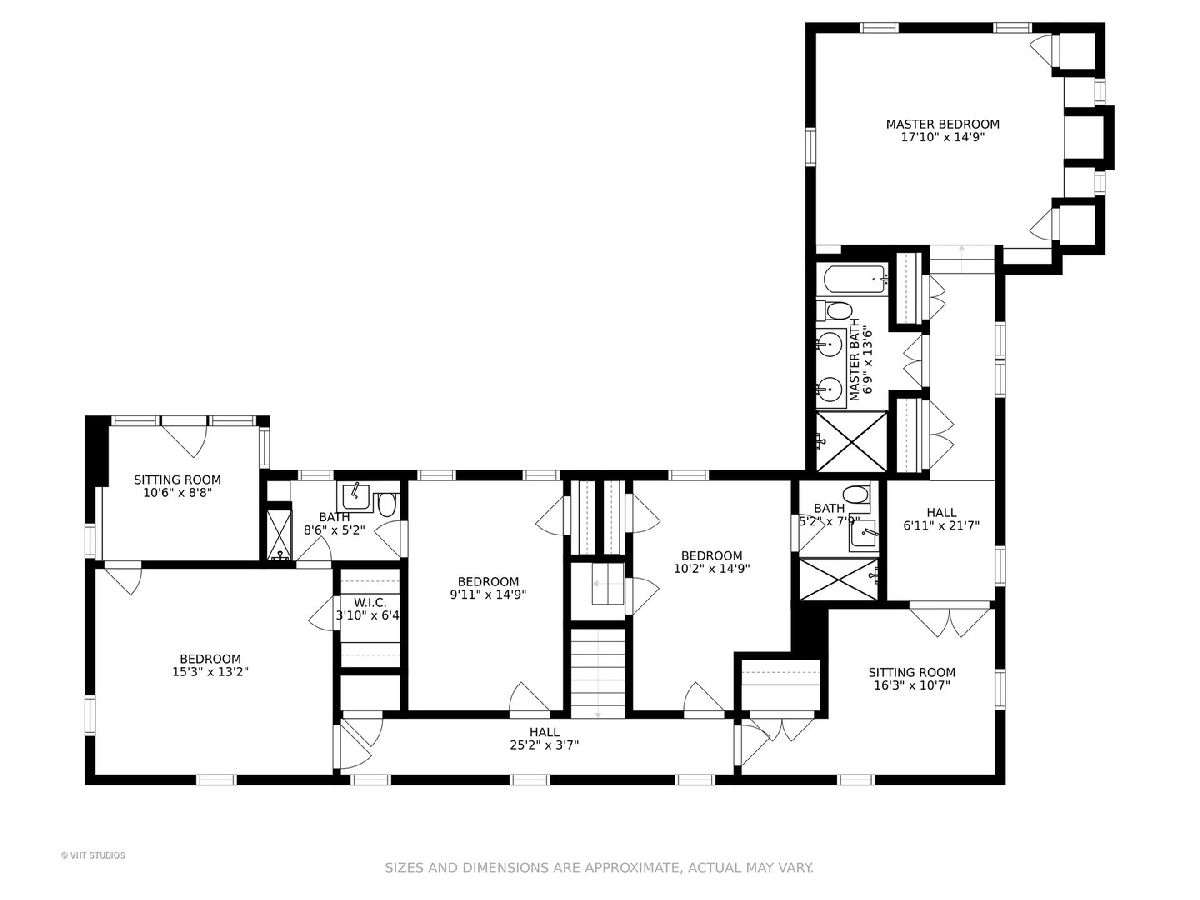
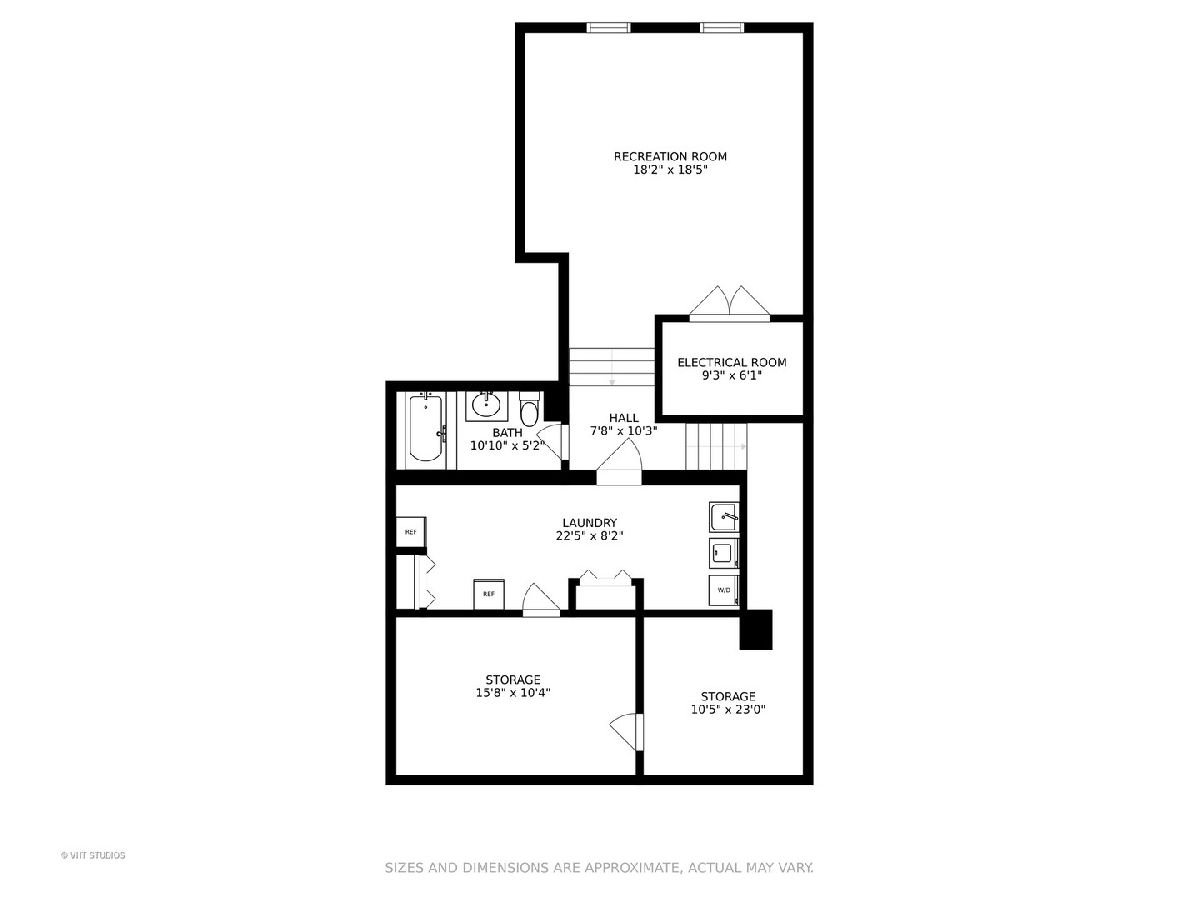
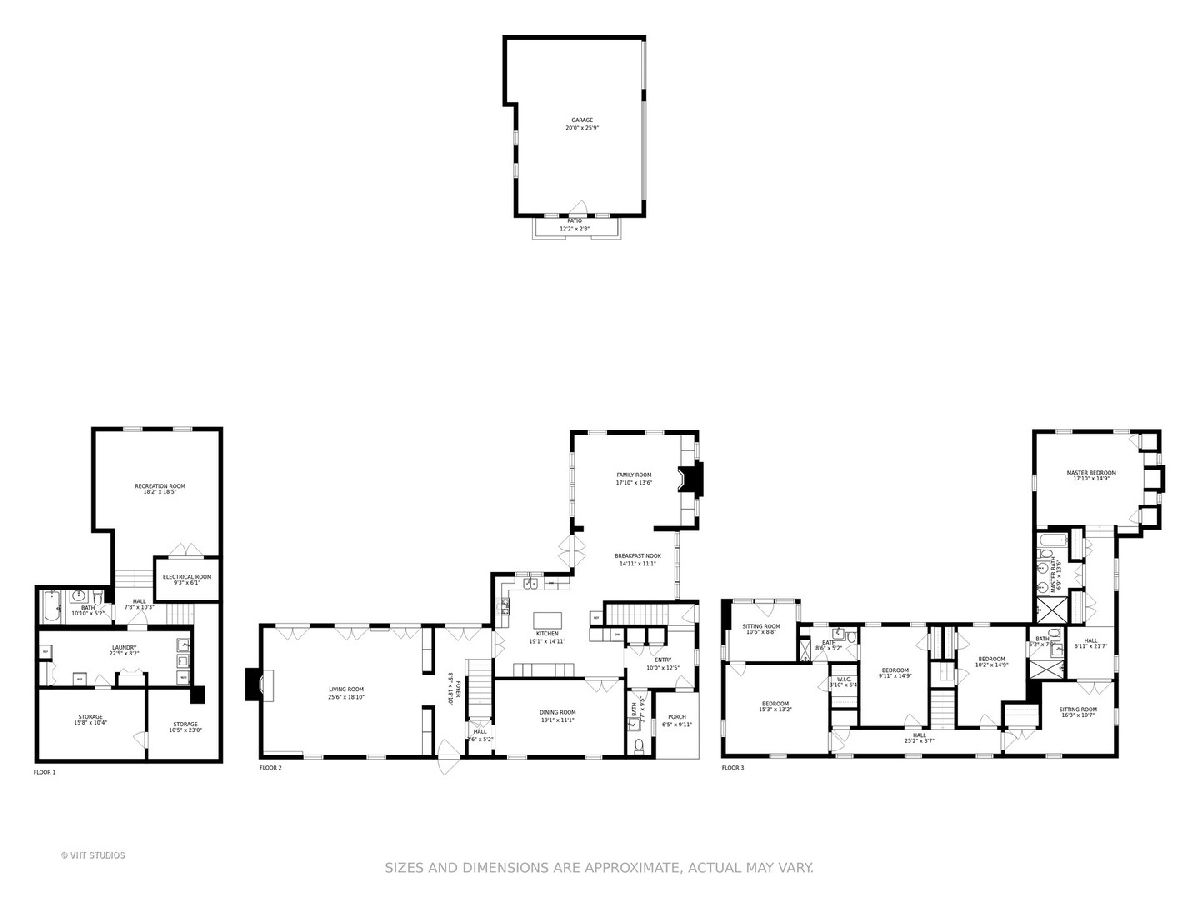
Room Specifics
Total Bedrooms: 4
Bedrooms Above Ground: 4
Bedrooms Below Ground: 0
Dimensions: —
Floor Type: Carpet
Dimensions: —
Floor Type: Carpet
Dimensions: —
Floor Type: Carpet
Full Bathrooms: 5
Bathroom Amenities: Double Sink,European Shower,Soaking Tub
Bathroom in Basement: 1
Rooms: Breakfast Room,Office,Sitting Room,Recreation Room,Mud Room
Basement Description: Partially Finished
Other Specifics
| 3 | |
| Concrete Perimeter | |
| Asphalt | |
| Patio, Hot Tub, Storms/Screens | |
| Landscaped | |
| 100 X 160 | |
| Interior Stair | |
| Full | |
| Vaulted/Cathedral Ceilings, Hot Tub, Bar-Dry, Hardwood Floors | |
| Double Oven, Microwave, Dishwasher, High End Refrigerator, Washer, Dryer, Disposal | |
| Not in DB | |
| Street Paved | |
| — | |
| — | |
| Wood Burning, Gas Starter |
Tax History
| Year | Property Taxes |
|---|---|
| 2020 | $34,322 |
Contact Agent
Nearby Similar Homes
Nearby Sold Comparables
Contact Agent
Listing Provided By
@properties






