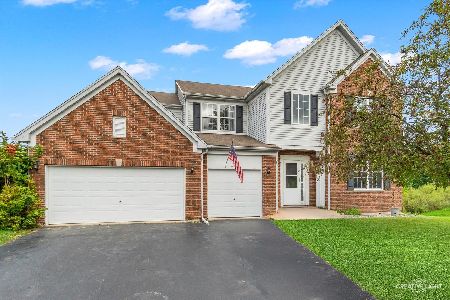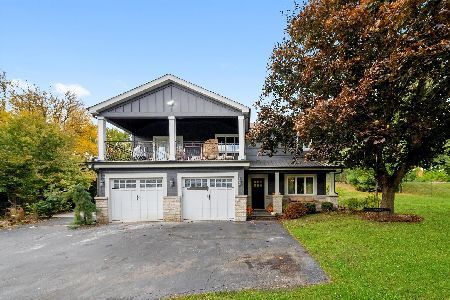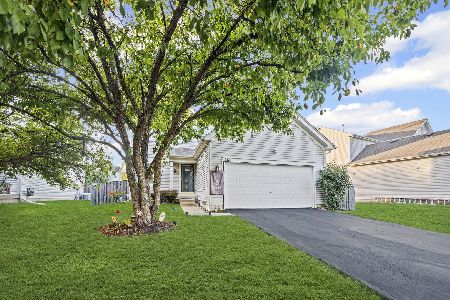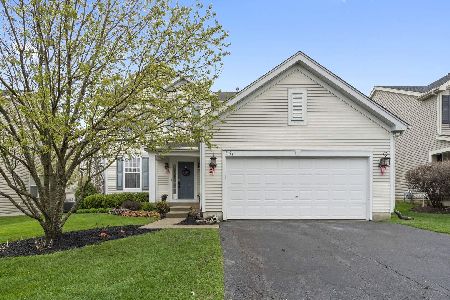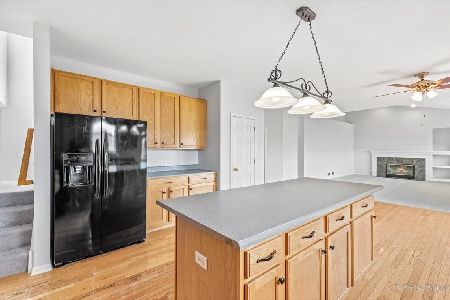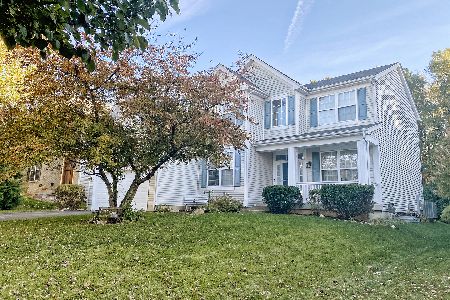145 Steamboat Drive, Gilberts, Illinois 60136
$319,000
|
Sold
|
|
| Status: | Closed |
| Sqft: | 2,570 |
| Cost/Sqft: | $124 |
| Beds: | 4 |
| Baths: | 3 |
| Year Built: | 2003 |
| Property Taxes: | $8,898 |
| Days On Market: | 2493 |
| Lot Size: | 0,19 |
Description
Stunning Timber Trails 4 bedroom+ that backs to preserve area is ready for it's new owner! Great location with private yard, deck and new driveway (2018). This Hawthorn model has been meticulously maintained and offers a 2 story foyer with hardwood floors, open concept kitchen/family room with stainless steel appliances, granite counters, 42" cabinetry, pantry and woodburning fireplace in family room. Den on 1st floor and spacious loft on 2nd floor offer bonus space. Large master suite with vaulted ceilings, large master bath with soaker tub and separate shower. Finished basement with rec room, potential 5th bedroom (currently used as a music studio with soundproofing) and plenty of storage space. First floor laundry. New roof in 2016. Located only minutes from shopping and I-90. Don't miss seeing this one - you will fall in love!
Property Specifics
| Single Family | |
| — | |
| Traditional | |
| 2003 | |
| Full | |
| — | |
| No | |
| 0.19 |
| Kane | |
| Timber Trails | |
| 340 / Annual | |
| Other | |
| Public | |
| Public Sewer | |
| 10167661 | |
| 0226481015 |
Nearby Schools
| NAME: | DISTRICT: | DISTANCE: | |
|---|---|---|---|
|
Grade School
Gilberts Elementary School |
300 | — | |
|
Middle School
Hampshire Middle School |
300 | Not in DB | |
|
High School
Hampshire High School |
300 | Not in DB | |
Property History
| DATE: | EVENT: | PRICE: | SOURCE: |
|---|---|---|---|
| 18 Apr, 2019 | Sold | $319,000 | MRED MLS |
| 12 Mar, 2019 | Under contract | $319,900 | MRED MLS |
| — | Last price change | $324,900 | MRED MLS |
| 8 Jan, 2019 | Listed for sale | $324,900 | MRED MLS |
Room Specifics
Total Bedrooms: 4
Bedrooms Above Ground: 4
Bedrooms Below Ground: 0
Dimensions: —
Floor Type: Carpet
Dimensions: —
Floor Type: Carpet
Dimensions: —
Floor Type: Carpet
Full Bathrooms: 3
Bathroom Amenities: Separate Shower,Double Sink,Soaking Tub
Bathroom in Basement: 0
Rooms: Den,Foyer,Loft
Basement Description: Finished
Other Specifics
| 2 | |
| Concrete Perimeter | |
| Asphalt | |
| Deck | |
| Forest Preserve Adjacent,Landscaped | |
| 62X130 | |
| — | |
| Full | |
| Vaulted/Cathedral Ceilings | |
| Range, Microwave, Dishwasher, Refrigerator, Washer, Dryer, Disposal | |
| Not in DB | |
| Sidewalks, Street Lights, Street Paved | |
| — | |
| — | |
| — |
Tax History
| Year | Property Taxes |
|---|---|
| 2019 | $8,898 |
Contact Agent
Nearby Similar Homes
Nearby Sold Comparables
Contact Agent
Listing Provided By
Baird & Warner

