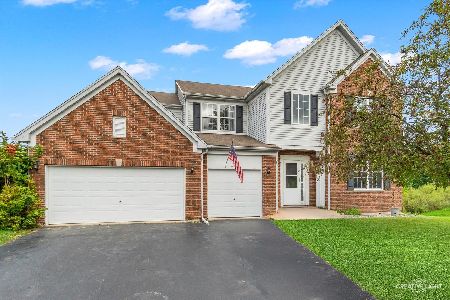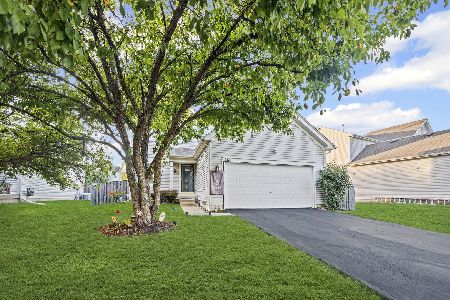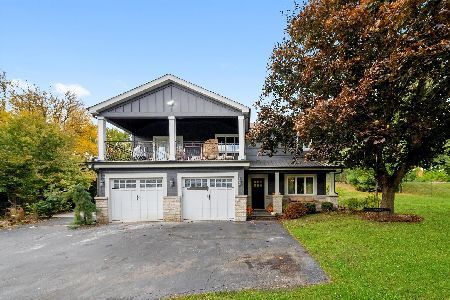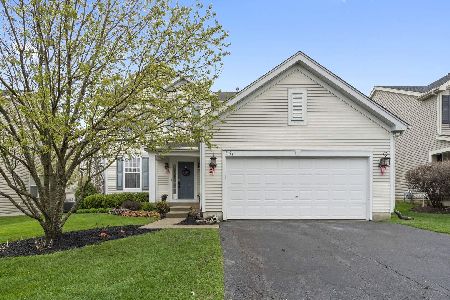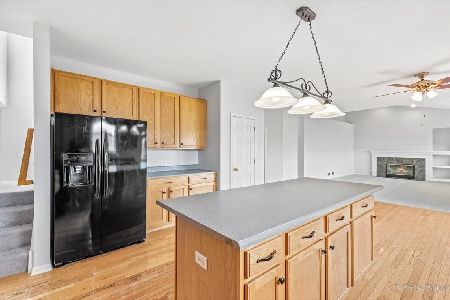149 Steamboat Drive, Gilberts, Illinois 60136
$310,000
|
Sold
|
|
| Status: | Closed |
| Sqft: | 2,154 |
| Cost/Sqft: | $147 |
| Beds: | 3 |
| Baths: | 3 |
| Year Built: | 2003 |
| Property Taxes: | $7,918 |
| Days On Market: | 1895 |
| Lot Size: | 0,19 |
Description
This stunning, very desirable Bridgeport model in the Timber Trails Subdivision is move in ready! Bright and airy, open concept with beautiful 2 story foyer, white oak railings and 9' ceilings throughout the first floor. The eat in kitchen comes complete with 42" white cabinets with under/above cabinet lighting, island, granite countertops and stainless steel appliances! There is a formal living room/dining area, a gas fireplace in the family room and a private den/office on the main floor. Vaulted ceiling in master bedroom, master bath has double sinks and garden bath with whirlpool jets. There is a loft which can easily be converted into a 4th bedroom. All bathrooms have been recently updated. Basement is ready for finishing with roughed-in plumbing. The possibilities are endless. Professionally landscaped with a very private lot which has a paver patio and curved seat wall. Paver ribbon/walkway in front of home. Other amenities include: newer 50 gallon water heater, gas line for outdoor grill, new roof in 2016, replaced windows in 2020! This beautiful, quiet neighborhood has plenty of walking/biking trails, has easy access to I-90, train station, hospitals and all your favorite stores and restaurants. Act today, it won't be on the market long!
Property Specifics
| Single Family | |
| — | |
| — | |
| 2003 | |
| Full | |
| BRIDGEPORT | |
| No | |
| 0.19 |
| Kane | |
| Timber Trails | |
| 340 / Annual | |
| None | |
| Public | |
| Public Sewer | |
| 10839872 | |
| 0226481017 |
Nearby Schools
| NAME: | DISTRICT: | DISTANCE: | |
|---|---|---|---|
|
Grade School
Gilberts Elementary School |
300 | — | |
|
Middle School
Hampshire Middle School |
300 | Not in DB | |
|
High School
Hampshire High School |
300 | Not in DB | |
Property History
| DATE: | EVENT: | PRICE: | SOURCE: |
|---|---|---|---|
| 20 Oct, 2020 | Sold | $310,000 | MRED MLS |
| 4 Sep, 2020 | Under contract | $317,000 | MRED MLS |
| 30 Aug, 2020 | Listed for sale | $317,000 | MRED MLS |
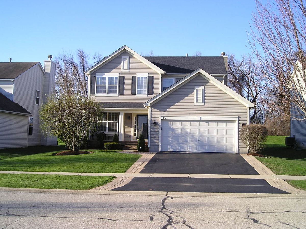
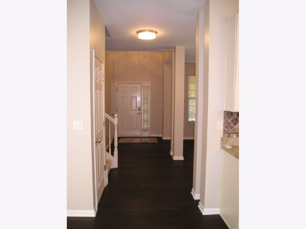
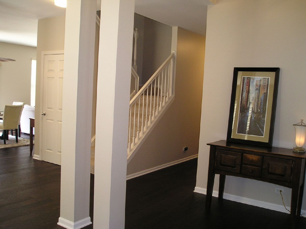
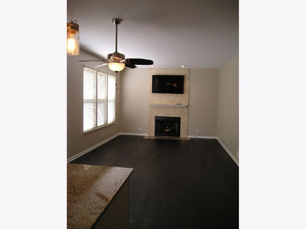
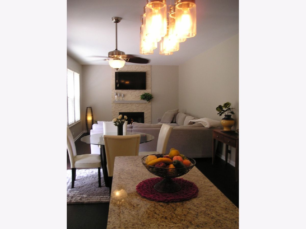
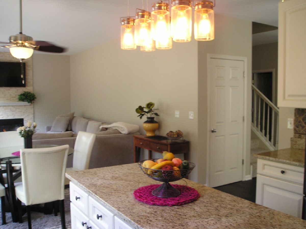
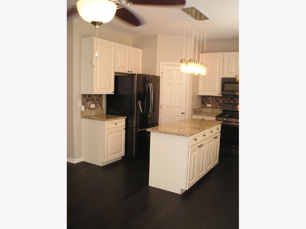
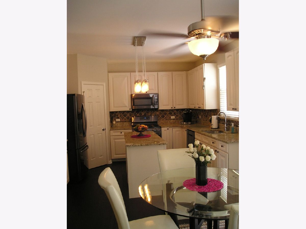
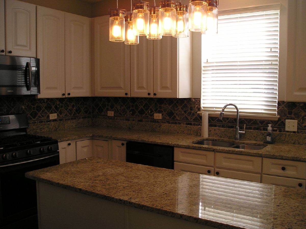
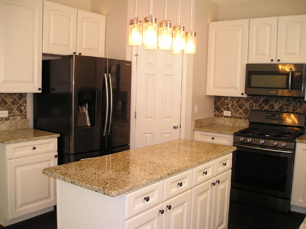
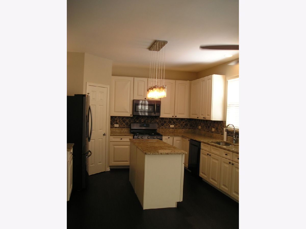
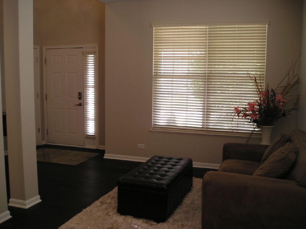
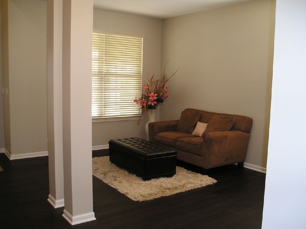
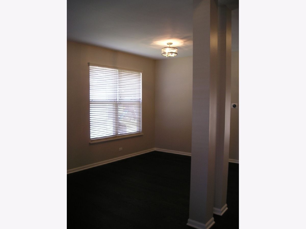
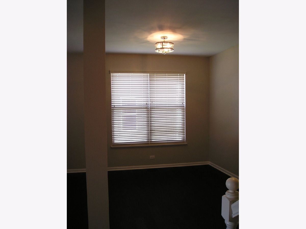
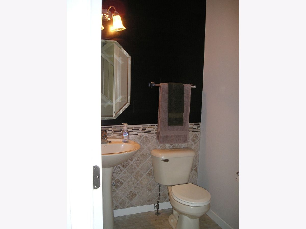
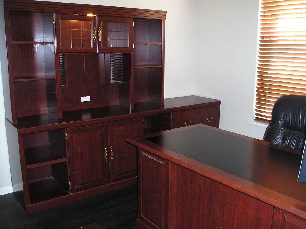
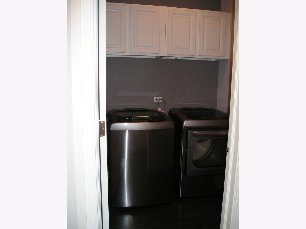
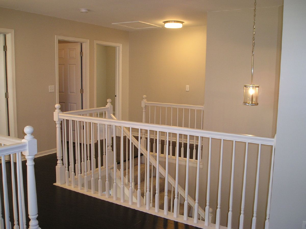
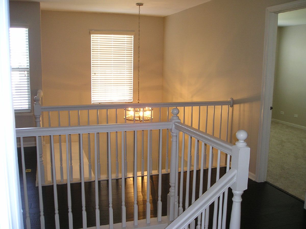
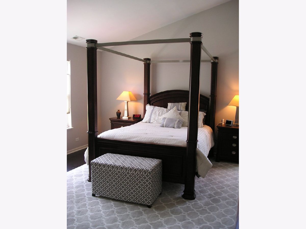
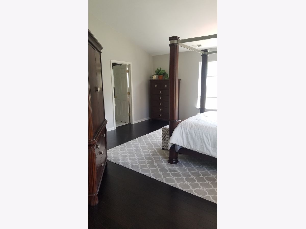
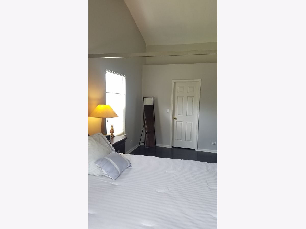
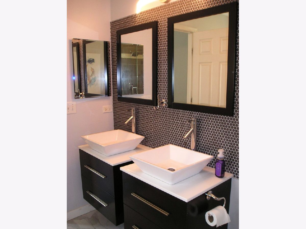
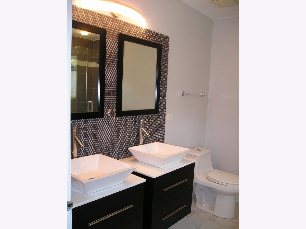
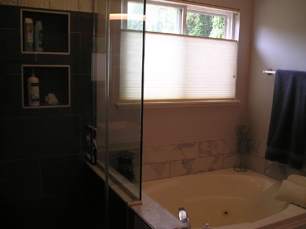
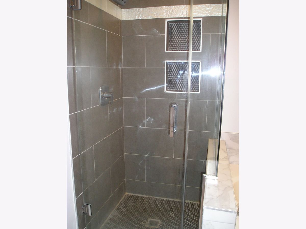
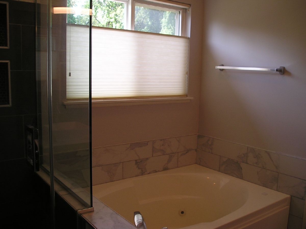
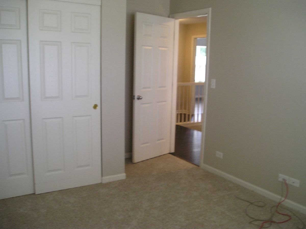
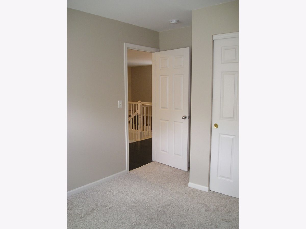
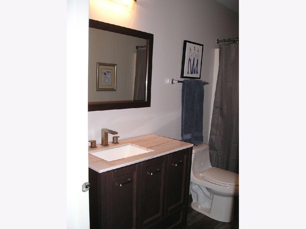
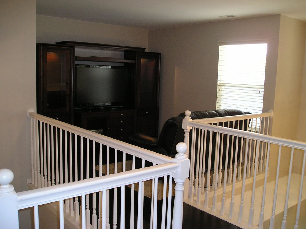
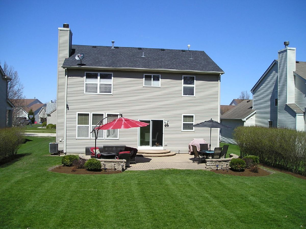
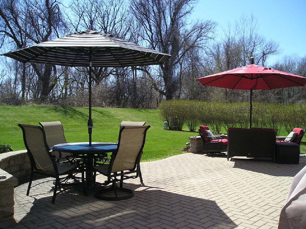
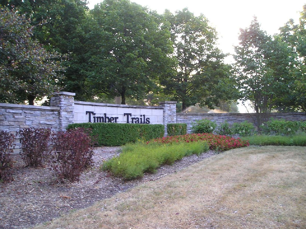
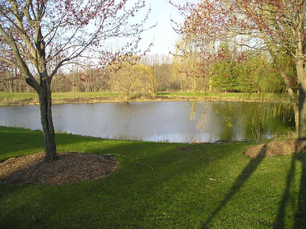
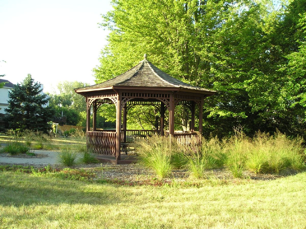
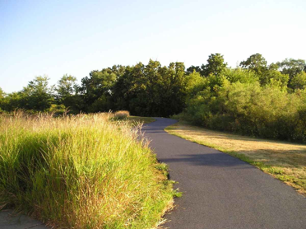
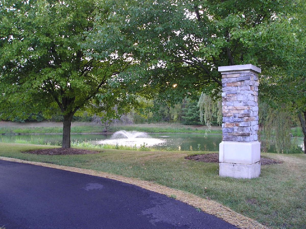
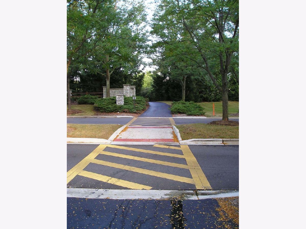
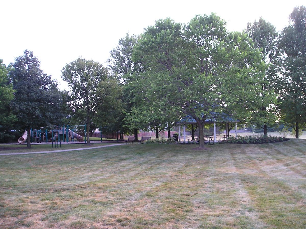
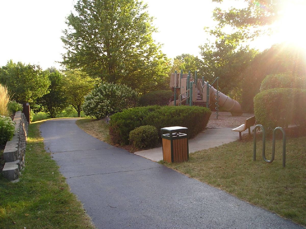
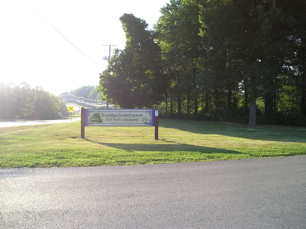
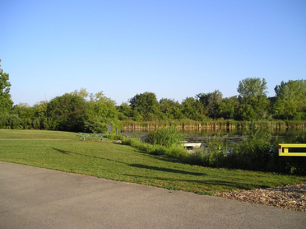
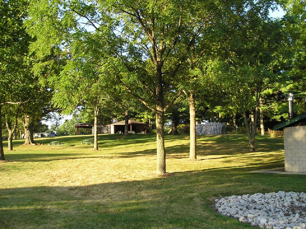
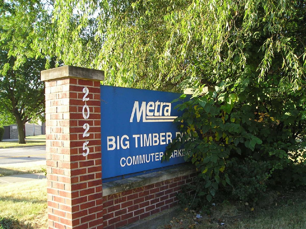
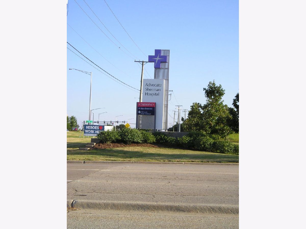
Room Specifics
Total Bedrooms: 3
Bedrooms Above Ground: 3
Bedrooms Below Ground: 0
Dimensions: —
Floor Type: Carpet
Dimensions: —
Floor Type: Carpet
Full Bathrooms: 3
Bathroom Amenities: Whirlpool,Separate Shower,Double Sink,Garden Tub
Bathroom in Basement: 0
Rooms: Den,Loft
Basement Description: Unfinished
Other Specifics
| 2 | |
| — | |
| Asphalt | |
| Patio, Brick Paver Patio | |
| Landscaped,Wooded | |
| 62 X 130 | |
| — | |
| Full | |
| Vaulted/Cathedral Ceilings, Wood Laminate Floors, First Floor Laundry, Walk-In Closet(s) | |
| Range, Microwave, Dishwasher, Refrigerator, Washer, Dryer, Disposal, Stainless Steel Appliance(s) | |
| Not in DB | |
| Park, Curbs, Sidewalks, Street Lights, Street Paved | |
| — | |
| — | |
| Gas Log, Gas Starter |
Tax History
| Year | Property Taxes |
|---|---|
| 2020 | $7,918 |
Contact Agent
Nearby Similar Homes
Nearby Sold Comparables
Contact Agent
Listing Provided By
ARNI Realty Incorporated

