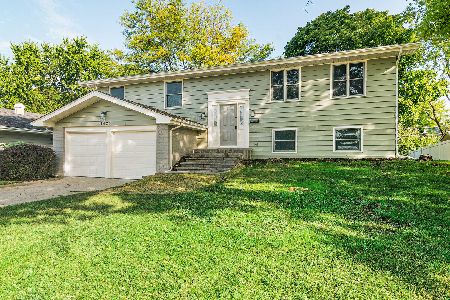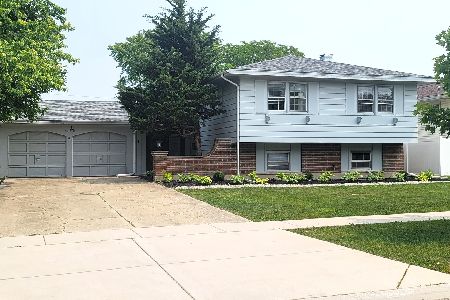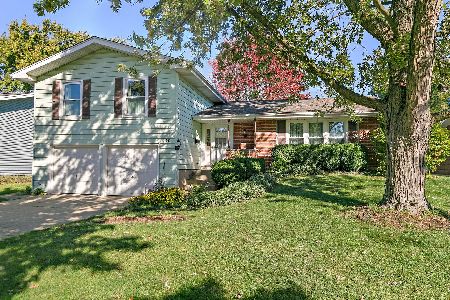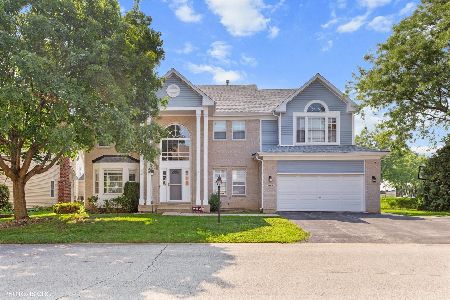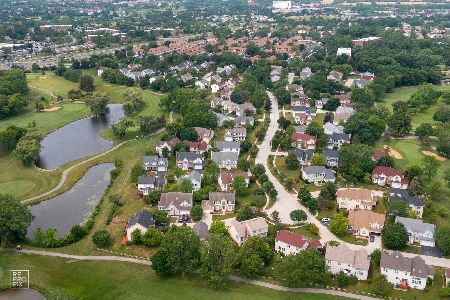1450 Della Drive, Hoffman Estates, Illinois 60169
$500,000
|
Sold
|
|
| Status: | Closed |
| Sqft: | 3,100 |
| Cost/Sqft: | $168 |
| Beds: | 4 |
| Baths: | 4 |
| Year Built: | 1995 |
| Property Taxes: | $12,271 |
| Days On Market: | 2907 |
| Lot Size: | 0,20 |
Description
This Pinterest-worthy home has it all - located on a great golf course and beautifully updated throughout, bright with vaulted ceilings, and impeccably maintained. Richly appointed with new Brazilian cherry flooring, detailed crown molding and wainscoting, this gracious home doesn't skimp on finishes, decor, and location. Two story foyer opens to the formal living room, large library and separate dining room. The bright and updated kitchen boasts ganache granite and backsplash with new stainless steel appliances opening to the fabulous great room with gas fireplace, spacious deck, and enviable views - all year long. Four bedrooms up including spacious master suite with vaulted ceilings. Lower level has been freshly renovated and offers and a private home office, full bath, work out and game rooms. This centrally located retreat offers the feel of privacy, surrounded by rolling golf course and water views. Newer roof, siding, appliances, and three car garage - move right in!
Property Specifics
| Single Family | |
| — | |
| — | |
| 1995 | |
| Full,English | |
| NORMANDY | |
| No | |
| 0.2 |
| Cook | |
| Hilldale Green | |
| 150 / Monthly | |
| Insurance,Lawn Care,Snow Removal | |
| Lake Michigan | |
| Public Sewer | |
| 09855801 | |
| 07082000500000 |
Nearby Schools
| NAME: | DISTRICT: | DISTANCE: | |
|---|---|---|---|
|
Grade School
John Muir Elementary School |
54 | — | |
|
Middle School
Eisenhower Junior High School |
54 | Not in DB | |
|
High School
Hoffman Estates High School |
211 | Not in DB | |
|
Alternate Elementary School
Lincoln Prairie |
— | Not in DB | |
|
Alternate Junior High School
Lincoln Prairie |
— | Not in DB | |
Property History
| DATE: | EVENT: | PRICE: | SOURCE: |
|---|---|---|---|
| 22 Oct, 2014 | Sold | $451,000 | MRED MLS |
| 23 Sep, 2014 | Under contract | $475,000 | MRED MLS |
| — | Last price change | $485,000 | MRED MLS |
| 25 Jul, 2014 | Listed for sale | $485,000 | MRED MLS |
| 12 Apr, 2018 | Sold | $500,000 | MRED MLS |
| 1 Mar, 2018 | Under contract | $519,900 | MRED MLS |
| 13 Feb, 2018 | Listed for sale | $519,900 | MRED MLS |
Room Specifics
Total Bedrooms: 4
Bedrooms Above Ground: 4
Bedrooms Below Ground: 0
Dimensions: —
Floor Type: Carpet
Dimensions: —
Floor Type: Carpet
Dimensions: —
Floor Type: Carpet
Full Bathrooms: 4
Bathroom Amenities: Whirlpool,Separate Shower,Double Sink
Bathroom in Basement: 1
Rooms: Eating Area,Library,Recreation Room,Office,Exercise Room,Foyer,Utility Room-1st Floor,Storage,Walk In Closet,Deck
Basement Description: Finished
Other Specifics
| 3 | |
| Concrete Perimeter | |
| Asphalt | |
| Deck, Storms/Screens | |
| Corner Lot,Cul-De-Sac,Fenced Yard,Golf Course Lot,Landscaped,Water View | |
| 105 X 84 X 79 X 97 | |
| — | |
| Full | |
| Vaulted/Cathedral Ceilings, Skylight(s), Hardwood Floors, First Floor Laundry | |
| Double Oven, Microwave, Dishwasher, Refrigerator, Freezer, Washer, Dryer, Disposal | |
| Not in DB | |
| Curbs, Street Paved, Other | |
| — | |
| — | |
| Gas Starter |
Tax History
| Year | Property Taxes |
|---|---|
| 2014 | $10,197 |
| 2018 | $12,271 |
Contact Agent
Nearby Similar Homes
Nearby Sold Comparables
Contact Agent
Listing Provided By
Jameson Sotheby's International Realty

