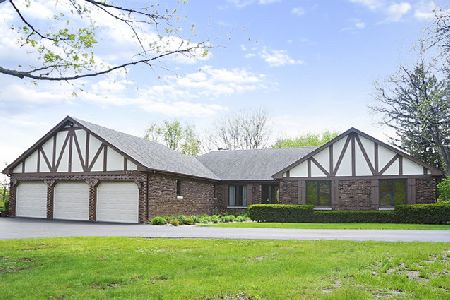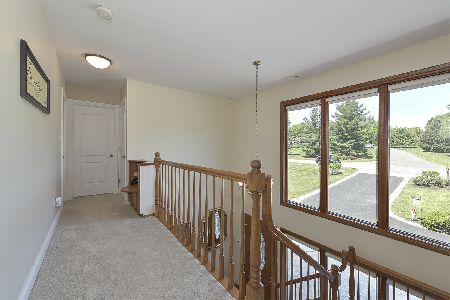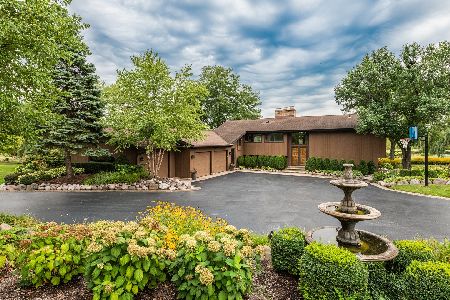1450 Turkey Trail, Inverness, Illinois 60067
$410,000
|
Sold
|
|
| Status: | Closed |
| Sqft: | 4,370 |
| Cost/Sqft: | $103 |
| Beds: | 4 |
| Baths: | 4 |
| Year Built: | 1977 |
| Property Taxes: | $12,660 |
| Days On Market: | 2423 |
| Lot Size: | 1,13 |
Description
Great Adjusted Price on your Dream Home in the Country ... Yet minutes to everything... Expressway, Shopping, Restaurants, Schools and Parks. Spectacular private lush lot with the perfect transitional home overlooking it all. Whether your style is Mid Century, Contemporary, or Traditional this open floor plan with floor to ceiling windows throughout every room will adapt to any of them. Who doesn't want a kitchen with a fireplace ?? Kitchen, breakfast & expanded hearth room all open with vaulted ceilings & cozy brick fireplace. First floor master suite with brand new low pile neutral carpeting. Convenient office/library right off master and great room. Great Room with captivating brick fireplace wall, beamed vaulted ceiling & sunny sliding doors leading to deck. Dining room with butlers pantry make entertaining easy. Hardwood floors throughout first floor main rooms. Lower level walkout with Family room, Bar,Game Room and 3 Spacious Sunny bedrooms. 3 Car garage
Property Specifics
| Single Family | |
| — | |
| Contemporary | |
| 1977 | |
| Full,Walkout | |
| CUSTOM | |
| No | |
| 1.13 |
| Cook | |
| Valley Lake | |
| — / Not Applicable | |
| None | |
| Private Well | |
| Septic-Private | |
| 10422666 | |
| 02281040030000 |
Nearby Schools
| NAME: | DISTRICT: | DISTANCE: | |
|---|---|---|---|
|
Grade School
Marion Jordan Elementary School |
15 | — | |
|
Middle School
Walter R Sundling Junior High Sc |
15 | Not in DB | |
|
High School
Wm Fremd High School |
211 | Not in DB | |
Property History
| DATE: | EVENT: | PRICE: | SOURCE: |
|---|---|---|---|
| 19 Nov, 2019 | Sold | $410,000 | MRED MLS |
| 9 Oct, 2019 | Under contract | $449,000 | MRED MLS |
| — | Last price change | $499,000 | MRED MLS |
| 19 Jun, 2019 | Listed for sale | $519,000 | MRED MLS |
Room Specifics
Total Bedrooms: 4
Bedrooms Above Ground: 4
Bedrooms Below Ground: 0
Dimensions: —
Floor Type: Carpet
Dimensions: —
Floor Type: Carpet
Dimensions: —
Floor Type: Carpet
Full Bathrooms: 4
Bathroom Amenities: Whirlpool,Separate Shower
Bathroom in Basement: 1
Rooms: Foyer,Library,Theatre Room,Recreation Room
Basement Description: Finished,Crawl
Other Specifics
| 3 | |
| Concrete Perimeter | |
| Asphalt,Side Drive | |
| Deck, Patio, Storms/Screens | |
| Corner Lot,Landscaped | |
| 218X221X118X134X30X181 | |
| — | |
| Full | |
| Vaulted/Cathedral Ceilings, Skylight(s), Bar-Wet, Hardwood Floors, First Floor Bedroom, First Floor Laundry | |
| Double Oven, Dishwasher, Refrigerator, Bar Fridge, Washer, Dryer, Disposal, Trash Compactor, Wine Refrigerator, Cooktop | |
| Not in DB | |
| Street Paved | |
| — | |
| — | |
| Wood Burning, Gas Log |
Tax History
| Year | Property Taxes |
|---|---|
| 2019 | $12,660 |
Contact Agent
Nearby Similar Homes
Nearby Sold Comparables
Contact Agent
Listing Provided By
Jameson Sothebys Intl Realty










