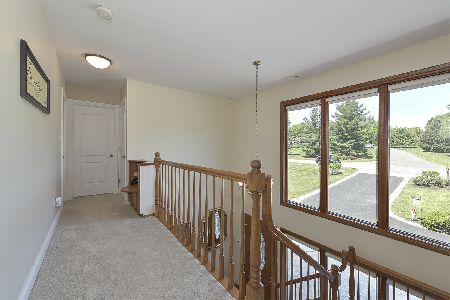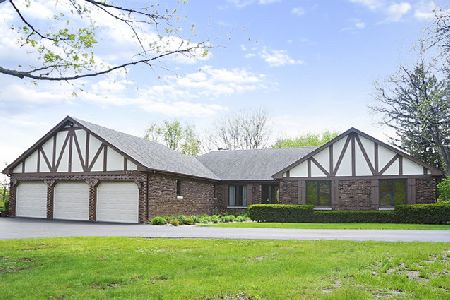1065 Valley Lake Drive, Inverness, Illinois 60067
$785,000
|
Sold
|
|
| Status: | Closed |
| Sqft: | 4,647 |
| Cost/Sqft: | $172 |
| Beds: | 4 |
| Baths: | 5 |
| Year Built: | 1983 |
| Property Taxes: | $23,558 |
| Days On Market: | 1695 |
| Lot Size: | 2,17 |
Description
Resort living in town. One family has owned this property for 40 years and it is a hidden gem in prestigious Inverness. Enjoy the outdoors in all seasons! The private pond offers so many benefits like fishing and boating (small electric engines) paddle boating, row boating or just sitting on the dock watching the wildlife. The 20X40 swimming pool is expansive with a deep end diving board and spa with a waterfall feature. Throw a summer party and serve your drinks and food from the Tiki Bar, relax in the Cabana and utilize the dressing room attached. Fall season is ripe for sitting around the landscaped firepit that has a drain to keep out water. Ice skate on the pond in winter. Two waterfall features on the property can accommodate koi and frogs and the picturesque gardens truly make you feel like you are at a resort! This home is meticulously maintained and the Carrier HVAC system is 4 years new. Vaulted knotty pine and beamed ceilings offer architectural interest and there are panoramic outdoor views from all of the main living areas. The owner's suite is on the main floor along with the large great room/dining room as well as the large kitchen. The lower level offers a family room, 4 season room, game room/studio (bonus room) and 3 other guest bedrooms and 3 bathrooms. New well and septic pump. great schools including Marion Jordan and Fremd. Its time to enjoy this breathtaking property in a highly sought after neighborhood. ** Taxes have been appealed and should be $19,000, Cook County hasn't reflected that yet******
Property Specifics
| Single Family | |
| — | |
| Contemporary | |
| 1983 | |
| Walkout | |
| CUSTOM | |
| Yes | |
| 2.17 |
| Cook | |
| — | |
| 0 / Not Applicable | |
| None | |
| Private Well | |
| Septic-Private | |
| 11124744 | |
| 02281010210000 |
Nearby Schools
| NAME: | DISTRICT: | DISTANCE: | |
|---|---|---|---|
|
Grade School
Marion Jordan Elementary School |
15 | — | |
|
Middle School
Walter R Sundling Junior High Sc |
15 | Not in DB | |
|
High School
Wm Fremd High School |
211 | Not in DB | |
Property History
| DATE: | EVENT: | PRICE: | SOURCE: |
|---|---|---|---|
| 13 Aug, 2021 | Sold | $785,000 | MRED MLS |
| 27 Jun, 2021 | Under contract | $799,000 | MRED MLS |
| 16 Jun, 2021 | Listed for sale | $799,000 | MRED MLS |
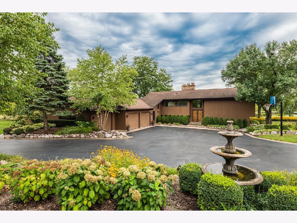
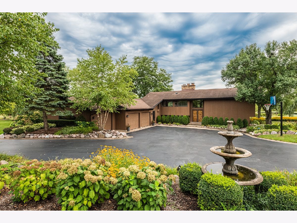
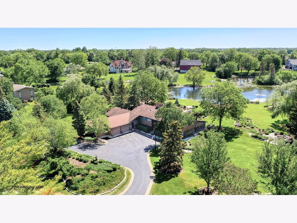
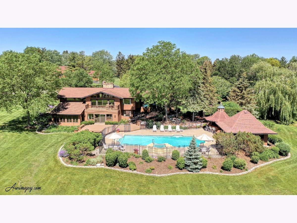
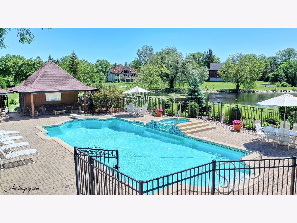
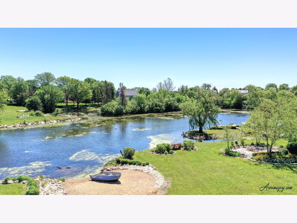
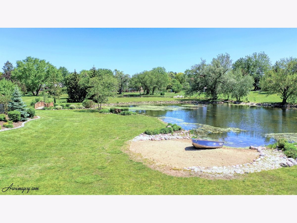
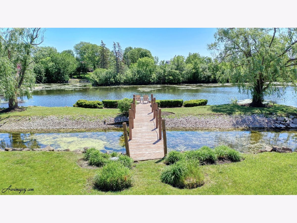
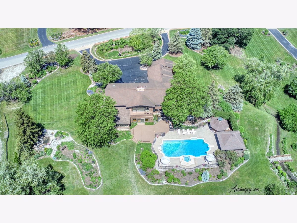
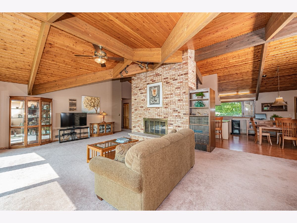
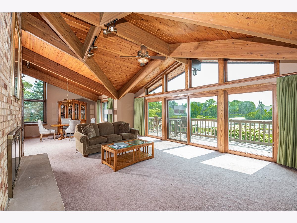
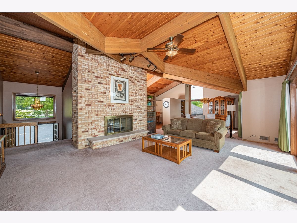
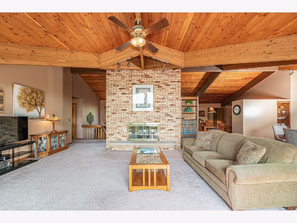
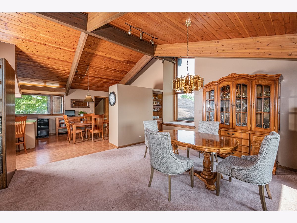
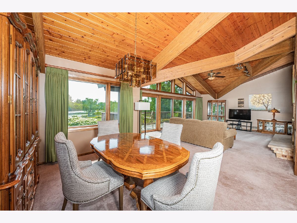
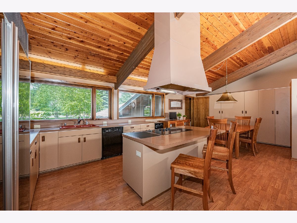
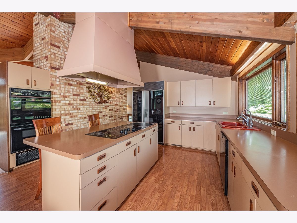
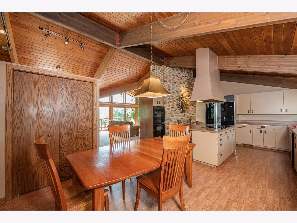
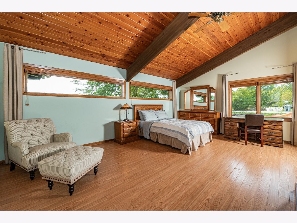
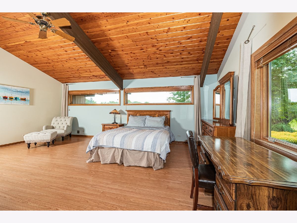
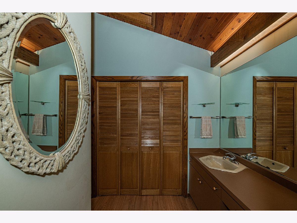
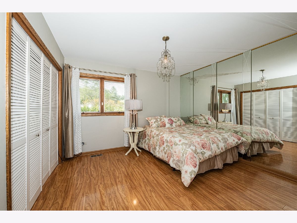
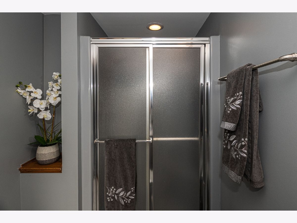
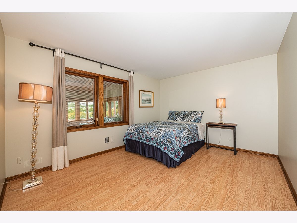
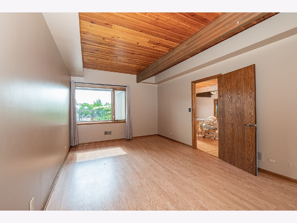
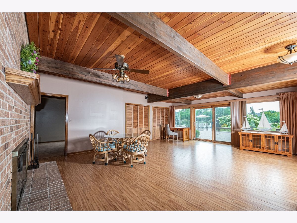
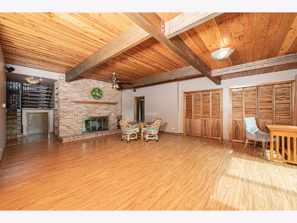
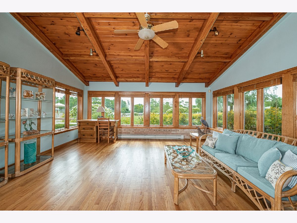
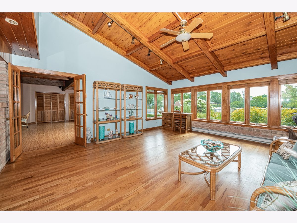
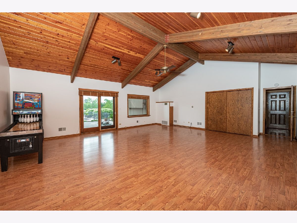
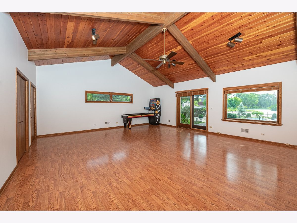
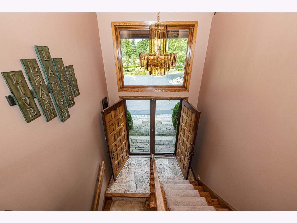
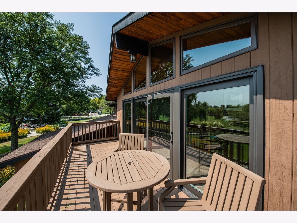
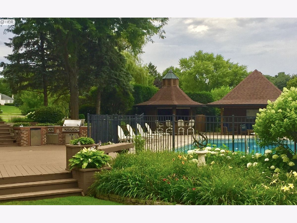
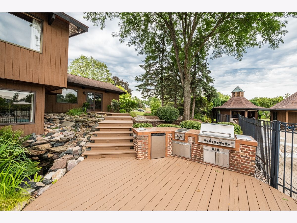
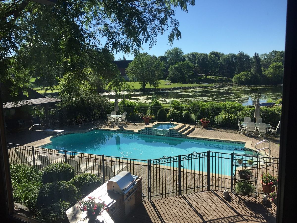
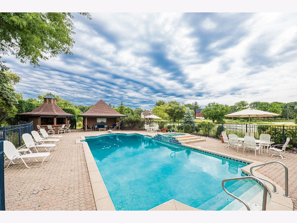
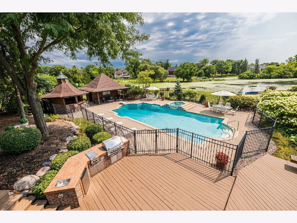
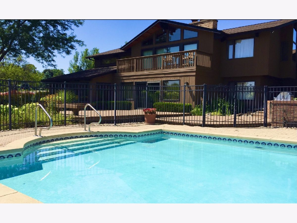
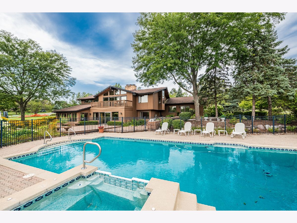
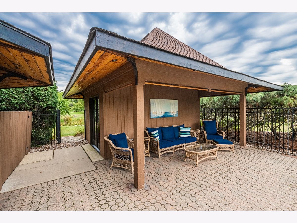
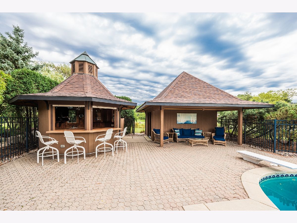
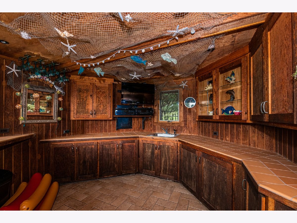
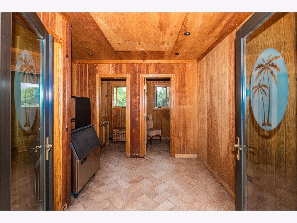
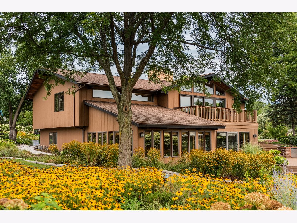
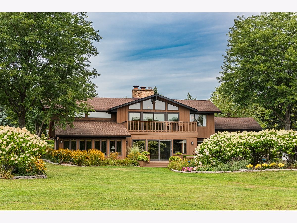
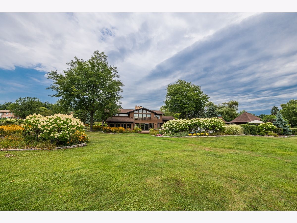
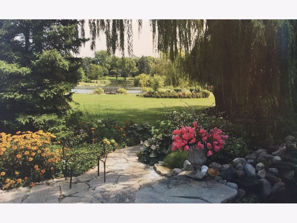
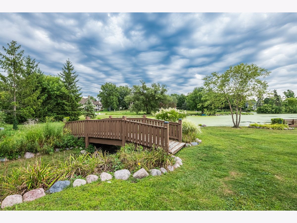
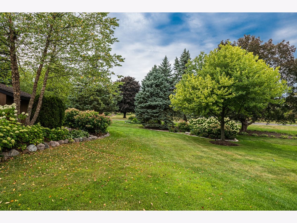
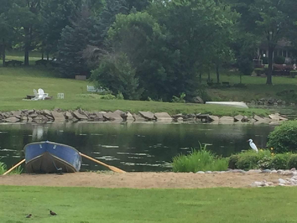
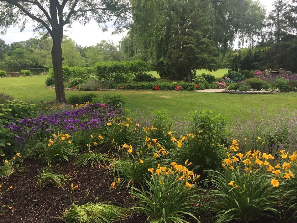
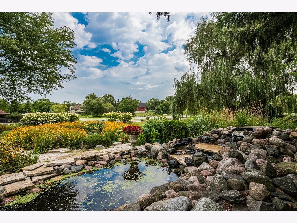
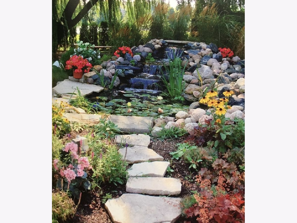
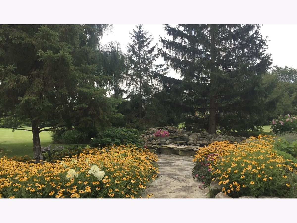
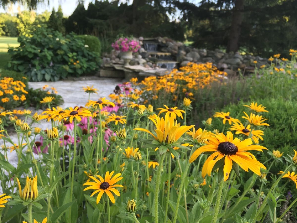
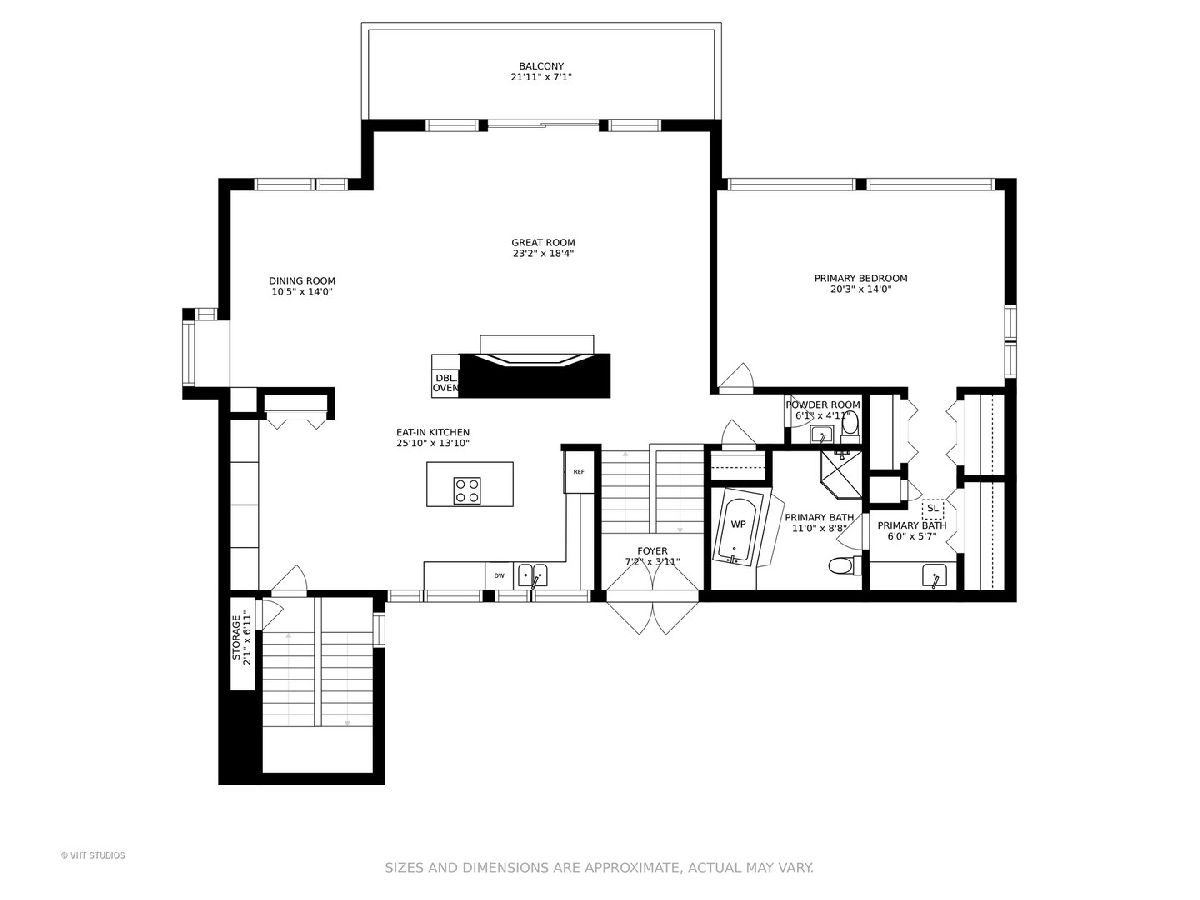
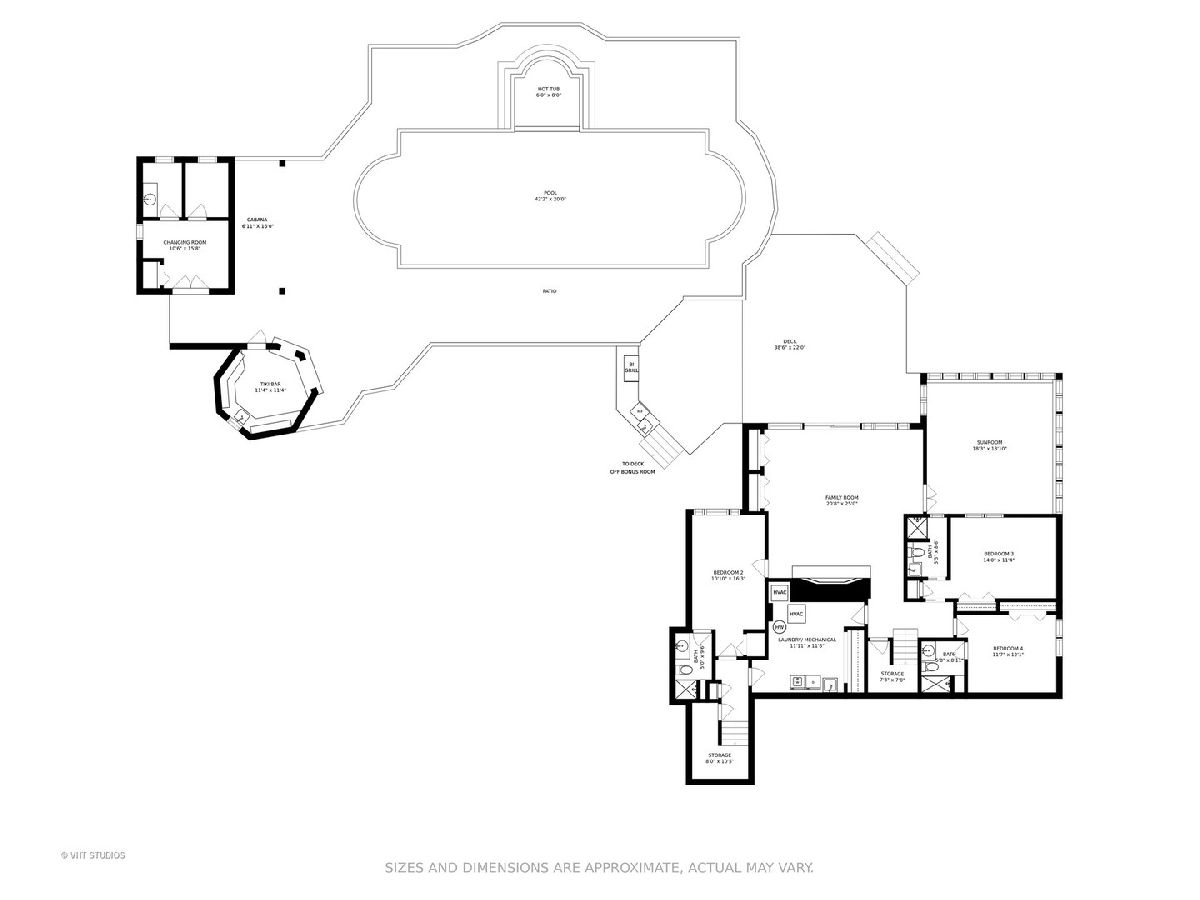
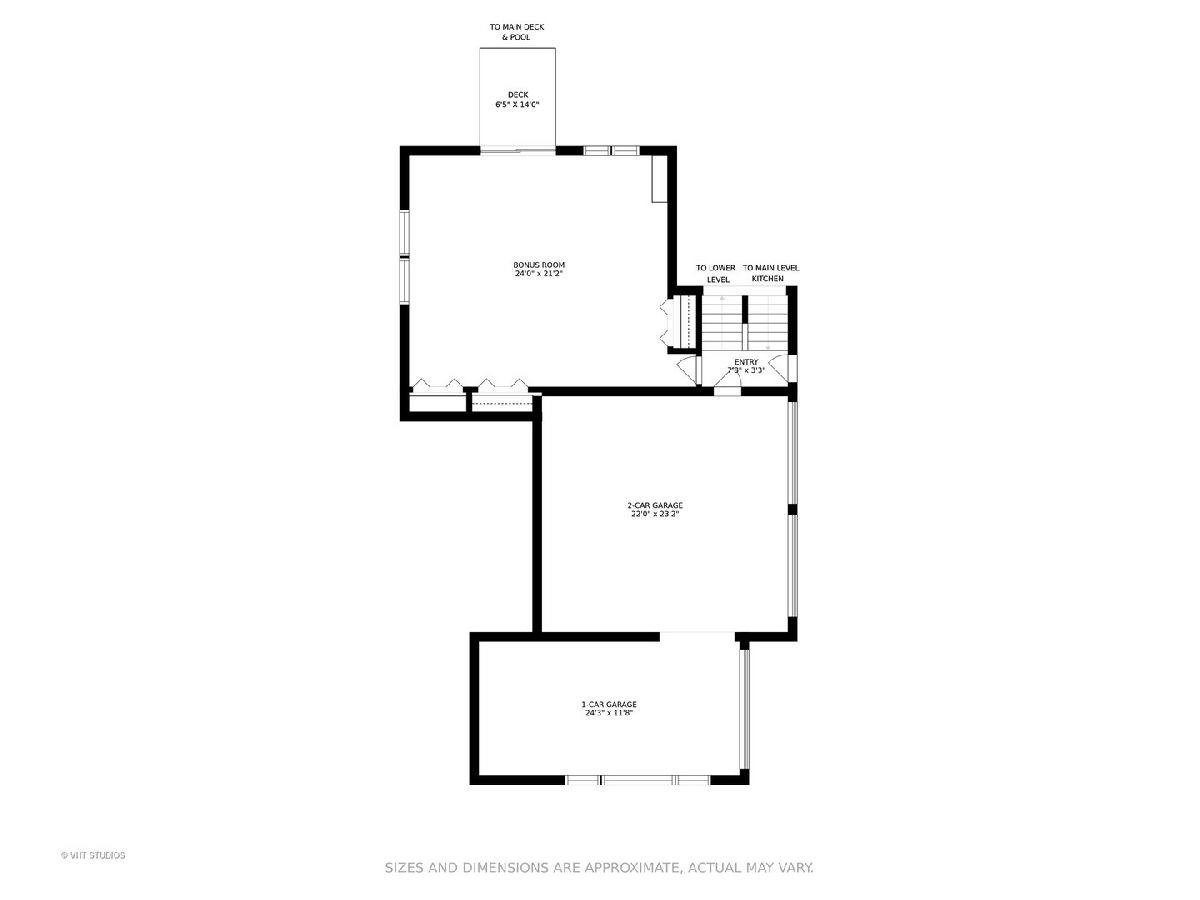
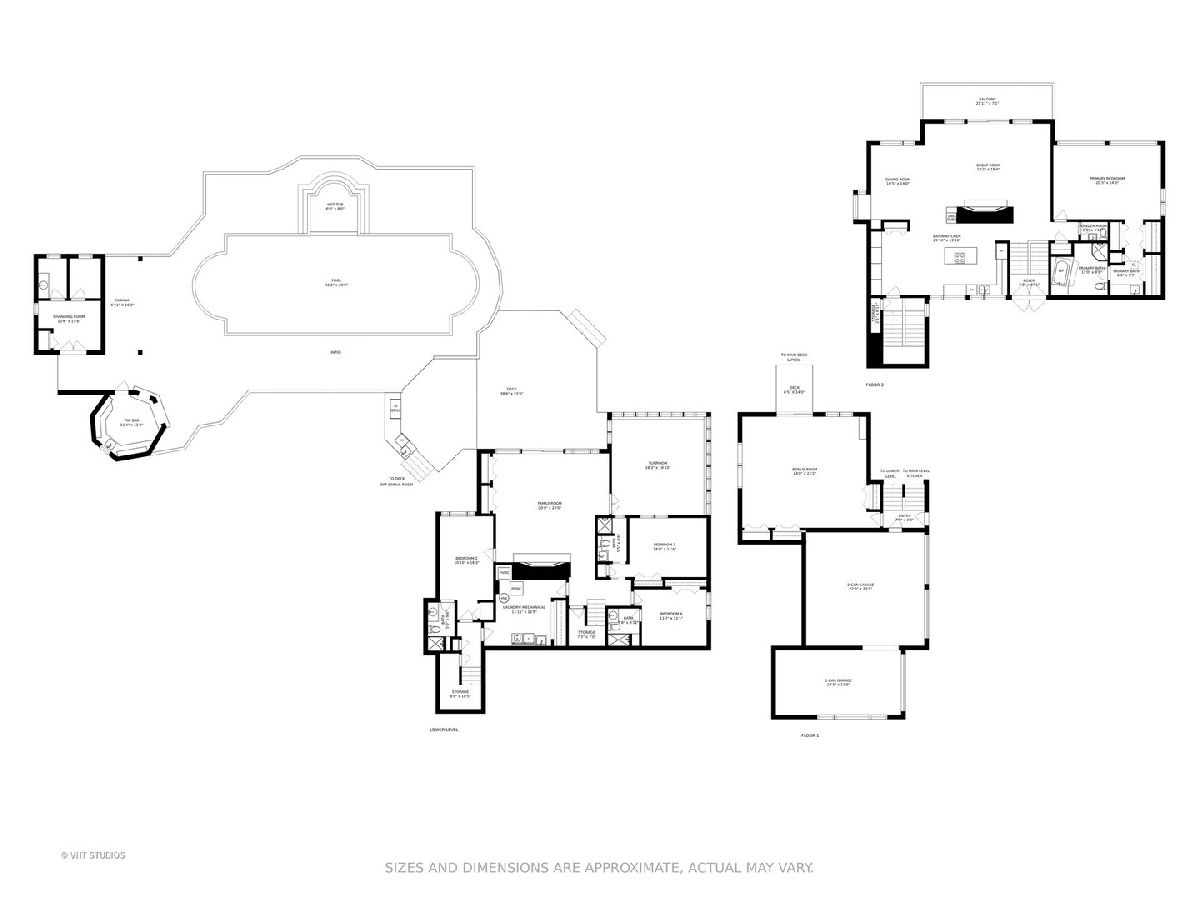
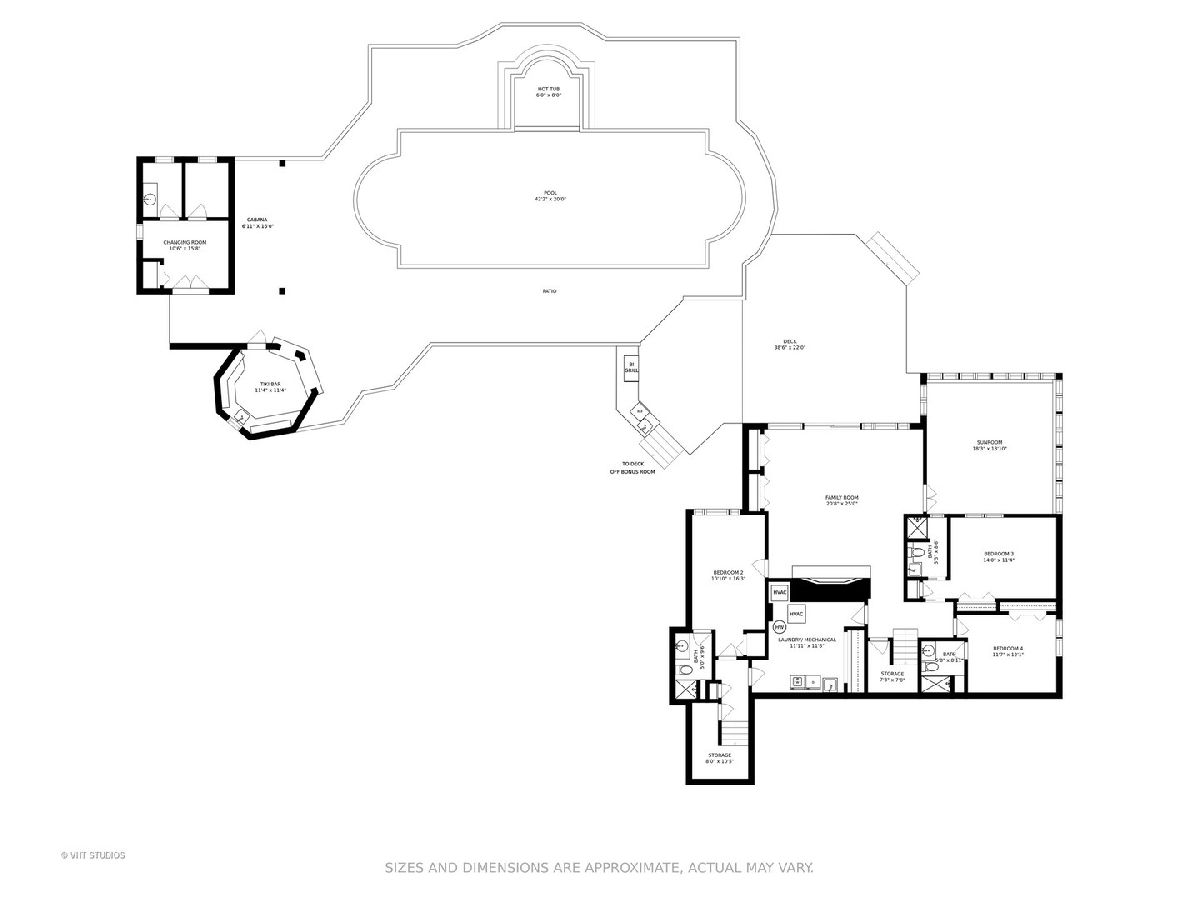
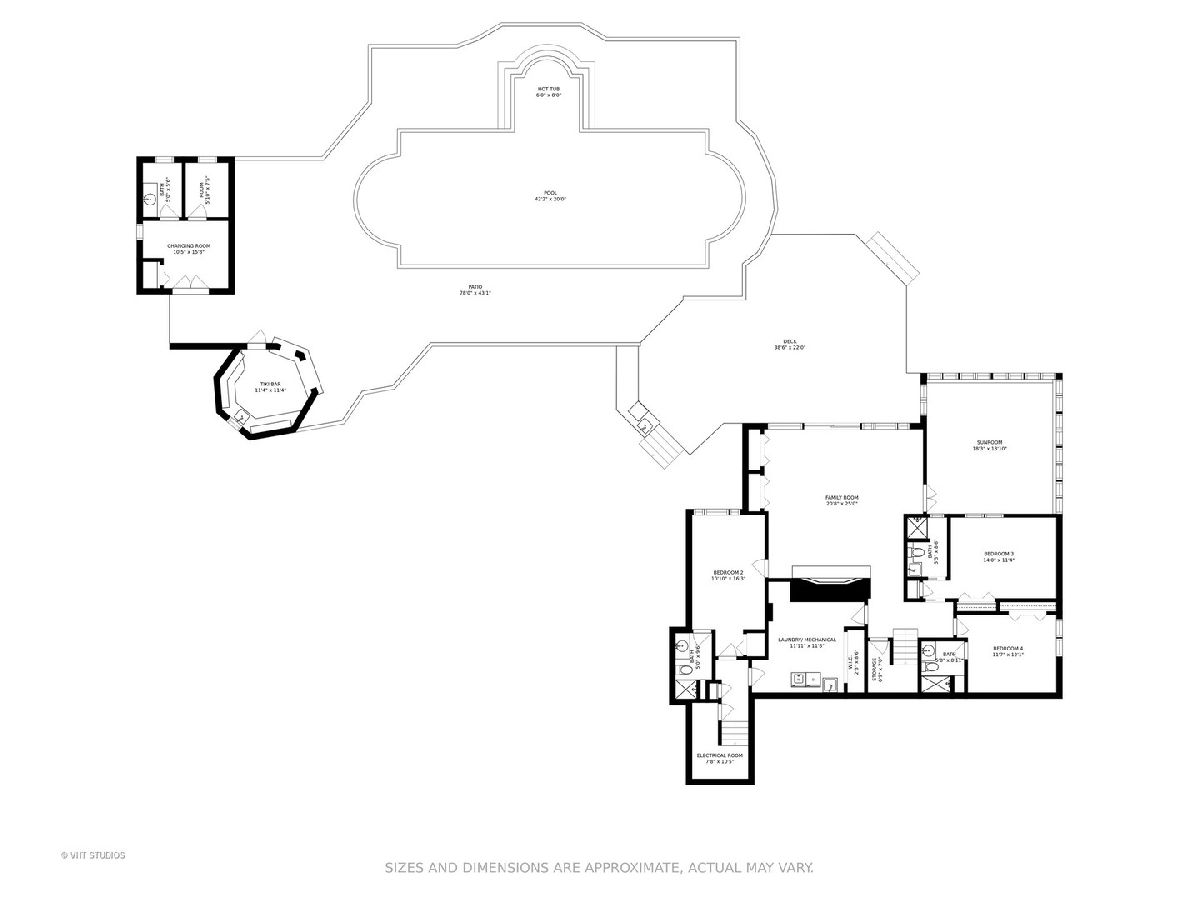
Room Specifics
Total Bedrooms: 4
Bedrooms Above Ground: 4
Bedrooms Below Ground: 0
Dimensions: —
Floor Type: Wood Laminate
Dimensions: —
Floor Type: Wood Laminate
Dimensions: —
Floor Type: Wood Laminate
Full Bathrooms: 5
Bathroom Amenities: Separate Shower,Soaking Tub
Bathroom in Basement: 1
Rooms: Bonus Room,Sun Room,Great Room
Basement Description: Finished
Other Specifics
| 3 | |
| Concrete Perimeter | |
| Asphalt | |
| Balcony, Deck, Brick Paver Patio, In Ground Pool, Storms/Screens, Outdoor Grill, Fire Pit | |
| Beach,Lake Front,Landscaped,Pond(s),Water Rights,Water View,Lake Access | |
| 252X188X251X215 | |
| — | |
| Full | |
| Vaulted/Cathedral Ceilings, Bar-Wet, Hardwood Floors, Wood Laminate Floors, First Floor Bedroom, First Floor Full Bath, Built-in Features, Beamed Ceilings, Open Floorplan | |
| Double Oven, Dishwasher, High End Refrigerator, Cooktop, Built-In Oven, Range Hood, Water Softener Owned, Electric Cooktop | |
| Not in DB | |
| — | |
| — | |
| — | |
| Wood Burning |
Tax History
| Year | Property Taxes |
|---|---|
| 2021 | $23,558 |
Contact Agent
Nearby Similar Homes
Nearby Sold Comparables
Contact Agent
Listing Provided By
Baird & Warner




