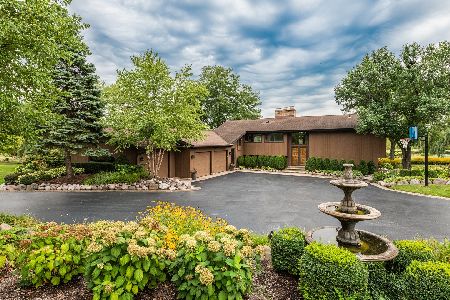1457 Turkey Trail, Inverness, Illinois 60067
$579,000
|
Sold
|
|
| Status: | Closed |
| Sqft: | 3,568 |
| Cost/Sqft: | $168 |
| Beds: | 4 |
| Baths: | 5 |
| Year Built: | 1977 |
| Property Taxes: | $14,820 |
| Days On Market: | 2081 |
| Lot Size: | 1,06 |
Description
Huge price improvement! Great value. Beautiful Valley Lakes setting for this sought after and updated all brick hillside ranch. Open kitchen, family room with cathedral ceilings, stone raised hearth fireplace, white kitchen with granite countertops, and center island that opens to a huge heated sunroom. Large volume ceiling master bedroom suite with stone bath and heated floors. Three additional generous bedrooms plus two more full baths and half bath on the main level. Large living room, formal separate dining room and first floor laundry. Huge recreation room in finished walkout lower level with fireplace, wet bar and full bath as well as a finished game room or fifth bedroom, workshop and storage areas. Over 3500 square feet on one floor plus an additional 1850 sf finished in the walkout lower level. Exterior features extensive landscaping, circular driveway, huge cedar deck and stone terraced steps with garden area, paver patio, storage building and 3 car epoxy floored garage. Owner is a licensed real estate broker. See update list under additional information.
Property Specifics
| Single Family | |
| — | |
| Ranch | |
| 1977 | |
| Full,Walkout | |
| CUSTOM RANCH | |
| No | |
| 1.06 |
| Cook | |
| Valley Lake | |
| 0 / Not Applicable | |
| None | |
| Private Well | |
| Septic-Private | |
| 10725187 | |
| 02281030010000 |
Nearby Schools
| NAME: | DISTRICT: | DISTANCE: | |
|---|---|---|---|
|
Grade School
Marion Jordan Elementary School |
15 | — | |
|
Middle School
Walter R Sundling Junior High Sc |
15 | Not in DB | |
|
High School
Wm Fremd High School |
211 | Not in DB | |
Property History
| DATE: | EVENT: | PRICE: | SOURCE: |
|---|---|---|---|
| 29 Oct, 2020 | Sold | $579,000 | MRED MLS |
| 25 Sep, 2020 | Under contract | $599,000 | MRED MLS |
| — | Last price change | $619,000 | MRED MLS |
| 26 May, 2020 | Listed for sale | $659,000 | MRED MLS |
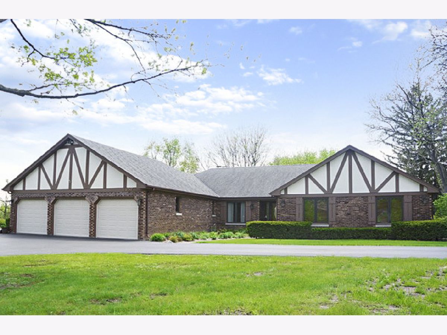
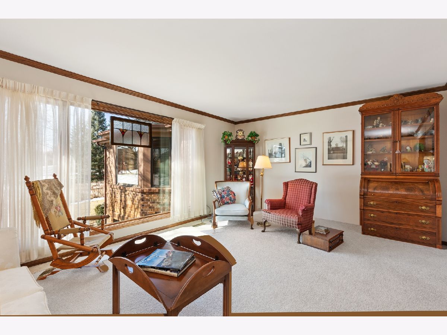
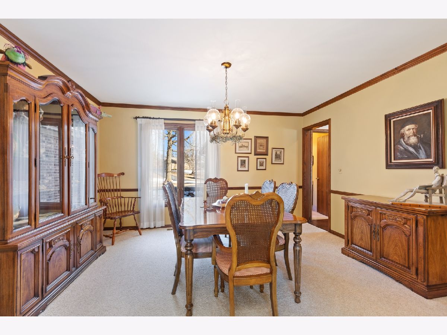
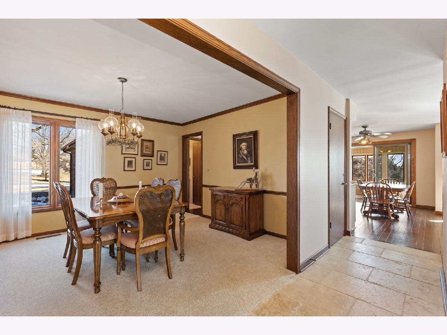
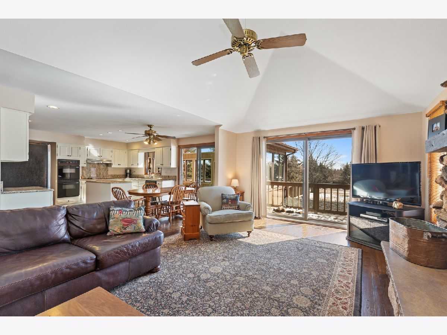
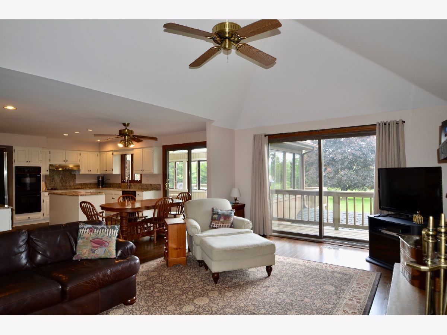
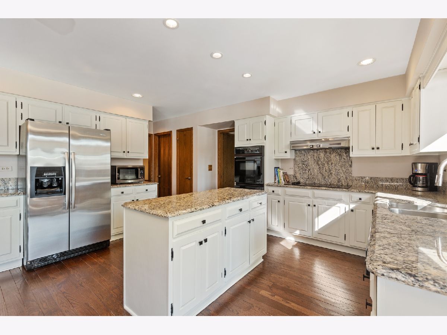
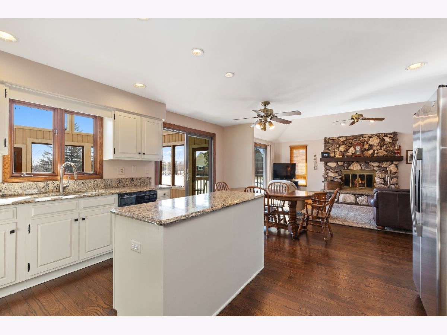
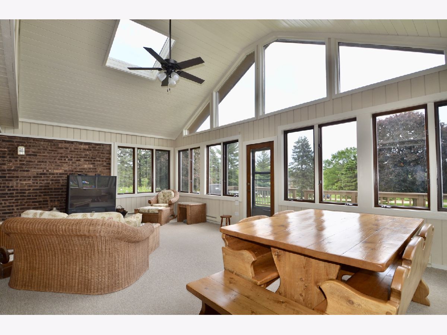
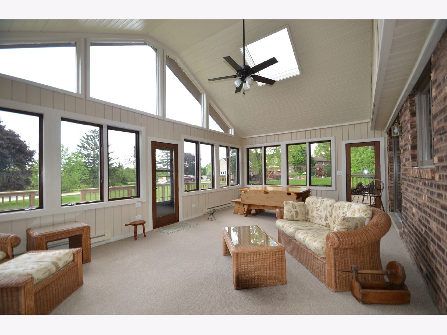
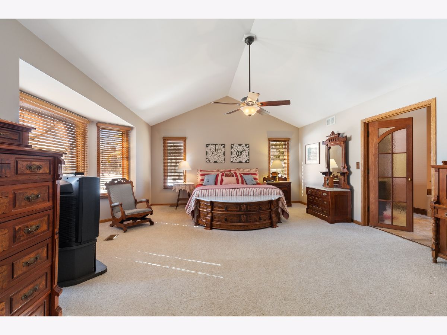
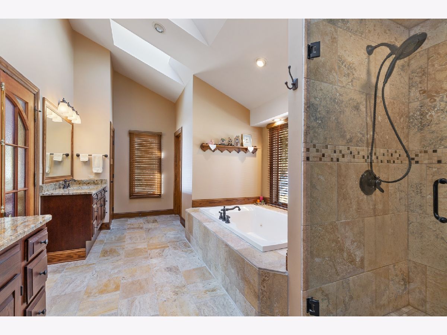
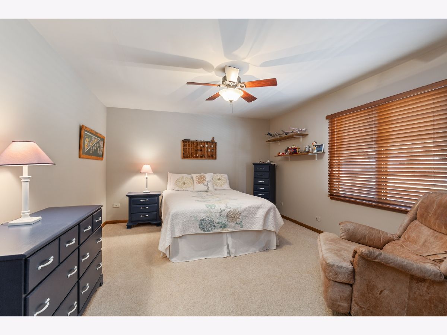
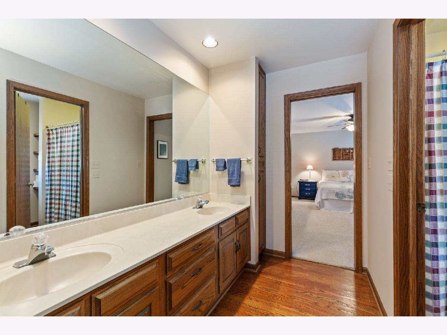
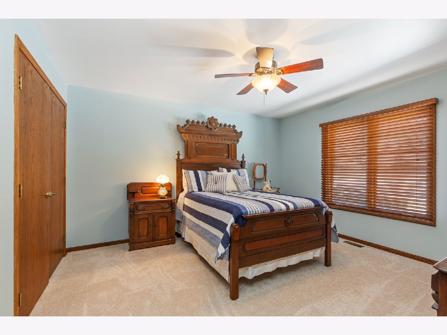
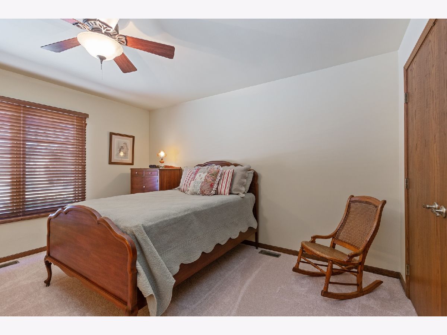
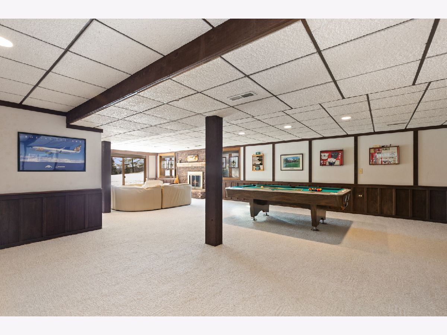
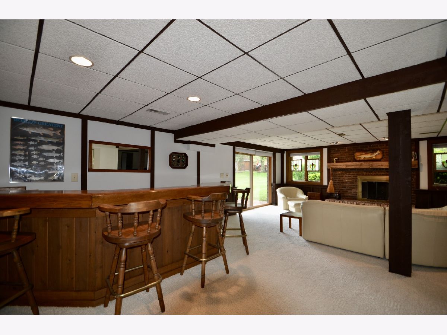
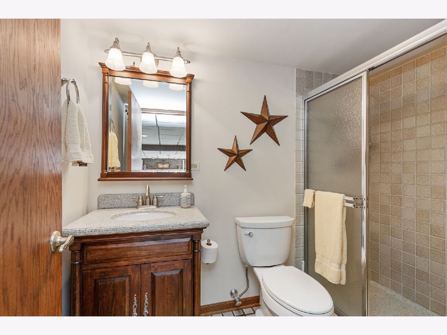
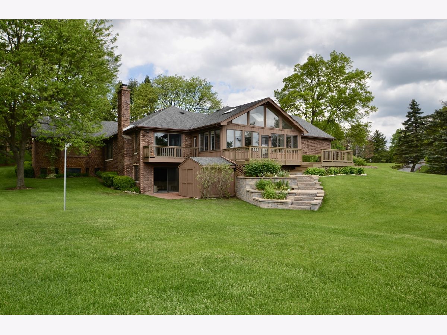
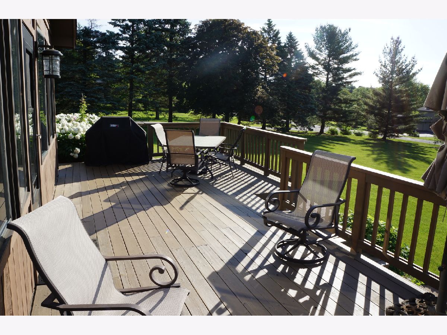
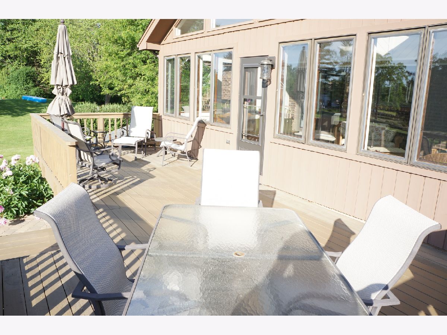
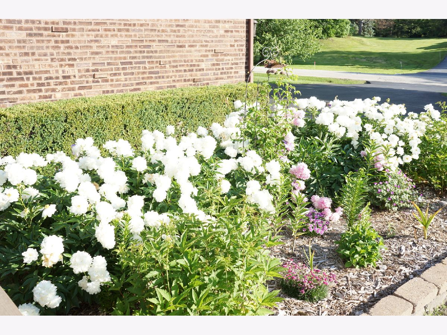
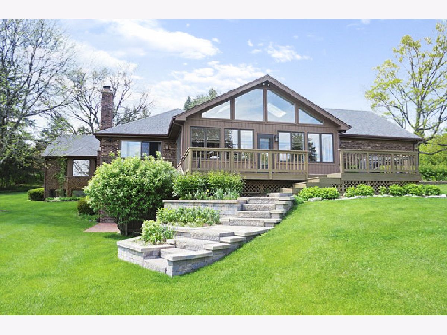
Room Specifics
Total Bedrooms: 4
Bedrooms Above Ground: 4
Bedrooms Below Ground: 0
Dimensions: —
Floor Type: Carpet
Dimensions: —
Floor Type: Carpet
Dimensions: —
Floor Type: Carpet
Full Bathrooms: 5
Bathroom Amenities: Whirlpool,Separate Shower,Double Sink
Bathroom in Basement: 1
Rooms: Recreation Room,Game Room,Workshop,Heated Sun Room,Storage
Basement Description: Finished,Exterior Access
Other Specifics
| 3 | |
| Concrete Perimeter | |
| Asphalt | |
| Deck, Patio, Brick Paver Patio, Storms/Screens | |
| Landscaped | |
| 231X34X161X258X137X74 | |
| Pull Down Stair | |
| Full | |
| Vaulted/Cathedral Ceilings, Skylight(s), Hardwood Floors, Heated Floors, First Floor Bedroom, First Floor Laundry, First Floor Full Bath, Walk-In Closet(s) | |
| Double Oven, Microwave, Dishwasher, Refrigerator, Washer, Dryer, Stainless Steel Appliance(s), Cooktop, Water Softener Owned | |
| Not in DB | |
| Street Paved | |
| — | |
| — | |
| Wood Burning, Attached Fireplace Doors/Screen, Gas Log, Gas Starter |
Tax History
| Year | Property Taxes |
|---|---|
| 2020 | $14,820 |
Contact Agent
Nearby Similar Homes
Nearby Sold Comparables
Contact Agent
Listing Provided By
Jameson Sotheby's Intl Realty






