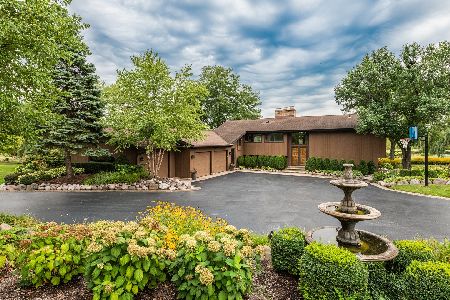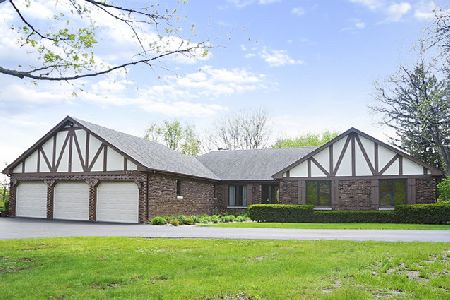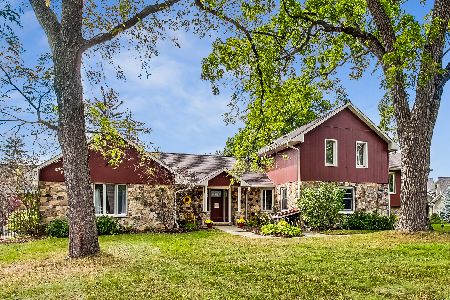1055 Valley Lake Drive, Inverness, Illinois 60067
$650,156
|
Sold
|
|
| Status: | Closed |
| Sqft: | 3,100 |
| Cost/Sqft: | $210 |
| Beds: | 4 |
| Baths: | 4 |
| Year Built: | 1969 |
| Property Taxes: | $13,215 |
| Days On Market: | 1707 |
| Lot Size: | 1,33 |
Description
Outstanding location and setting! Meticulous grounds! Updated throughout! Breathtaking views out every window! Hardwood floors and fantastic finishes! Newer high end kitchen with cream colored custom cabinets, granite, large island and stainless steel appliances. Open concept to huge family room with brick wall fireplace and a beverage center/butlers pantry perfect for entertaining. French doors open to a wonderful all season room with 3 walls of windows overlooking the beautiful brick paver patio and professionally landscaped backyard. Formal dining room offers ample separate space and would make a perfect home office or formal living room. The 1st floor bedroom can also be used as flex space. Mud room/laundry room is conveniently located off of the kitchen and continues on with custom cabinets, granite counters, pantry and flexible storage space. 2nd floor offers a grand Master bedroom with a new spa-like bathroom with double sinks and custom shower and large walk in closet with California Closets finishes, two additional bedrooms and updated hall bath with oversized whirlpool tub. Large foyer area offers a huge wall of windows and an open stairway to all levels. Finished basement has an amazing rec room with bar, game room area, 5th bedroom/ bonus room/workout room and full bath. Oversized 2.5 car Garage is heated and has so much room! Absolutely stunning grounds and fantastic condition! This home has so much to offer!
Property Specifics
| Single Family | |
| — | |
| — | |
| 1969 | |
| Full,Walkout | |
| — | |
| Yes | |
| 1.33 |
| Cook | |
| Valley Lake | |
| — / Not Applicable | |
| None | |
| Private Well | |
| Septic-Private | |
| 11111555 | |
| 02281010060000 |
Nearby Schools
| NAME: | DISTRICT: | DISTANCE: | |
|---|---|---|---|
|
Grade School
Marion Jordan Elementary School |
15 | — | |
|
Middle School
Walter R Sundling Junior High Sc |
15 | Not in DB | |
|
High School
Wm Fremd High School |
211 | Not in DB | |
Property History
| DATE: | EVENT: | PRICE: | SOURCE: |
|---|---|---|---|
| 27 Jul, 2021 | Sold | $650,156 | MRED MLS |
| 8 Jun, 2021 | Under contract | $649,900 | MRED MLS |
| 4 Jun, 2021 | Listed for sale | $649,900 | MRED MLS |


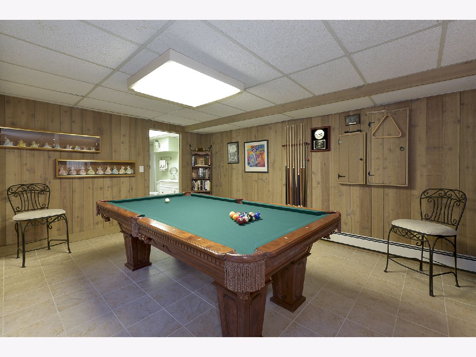
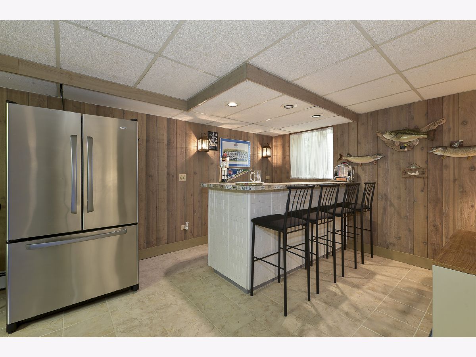
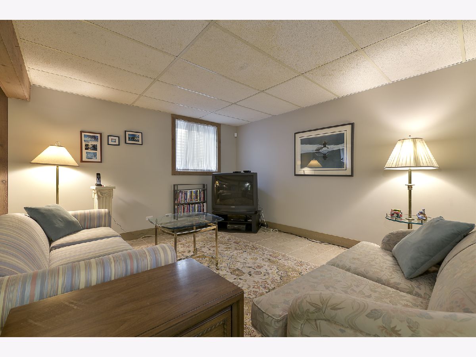

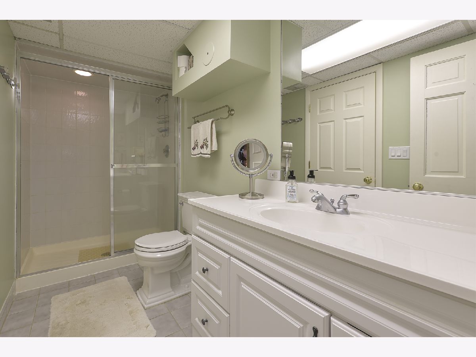
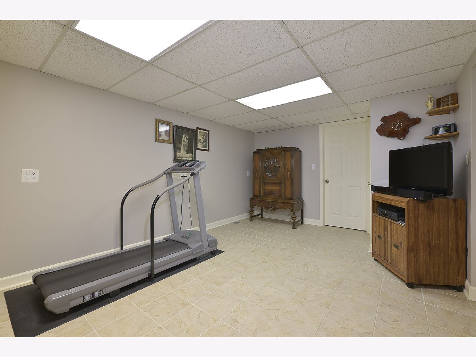

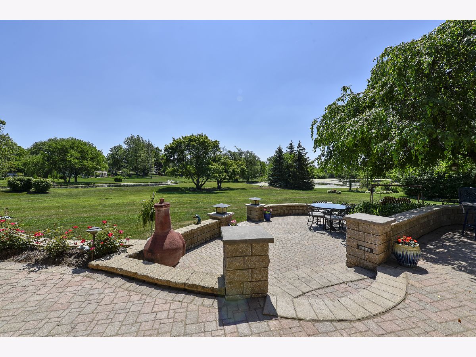
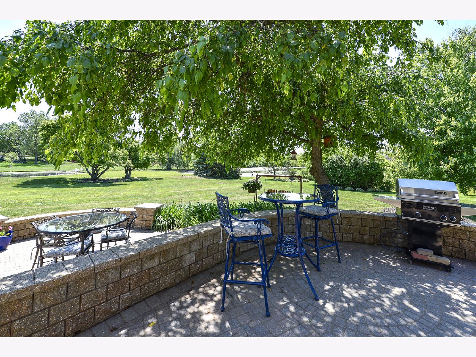


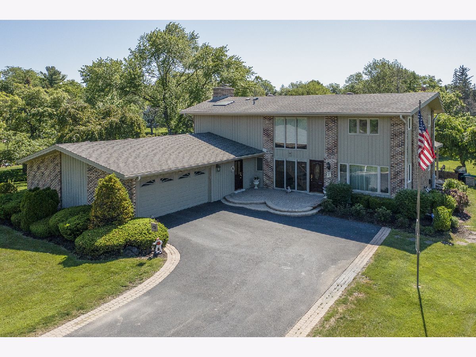
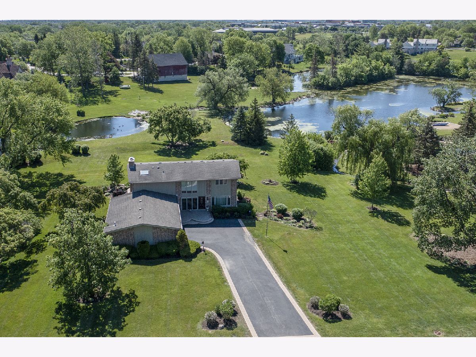
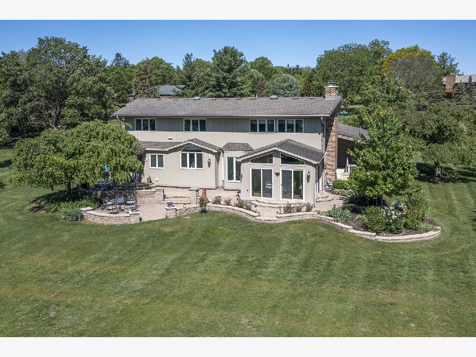
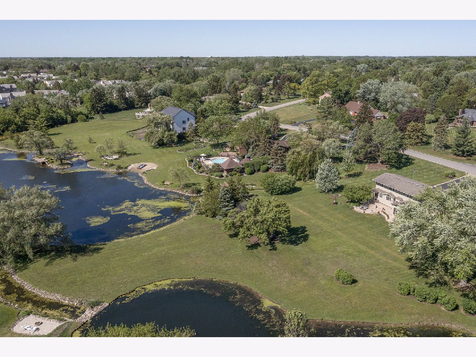

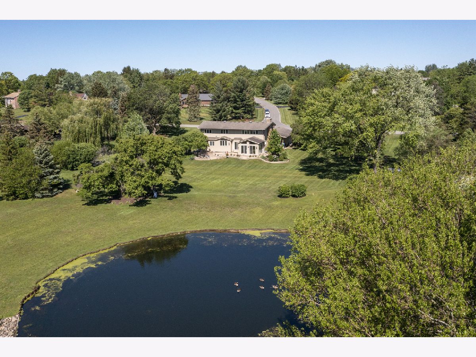

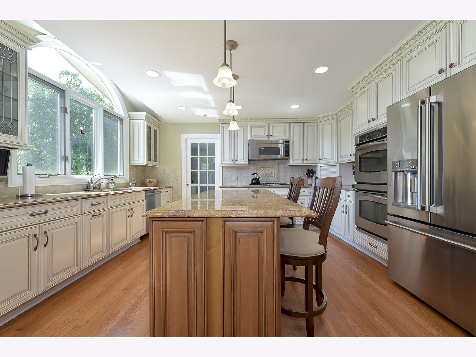




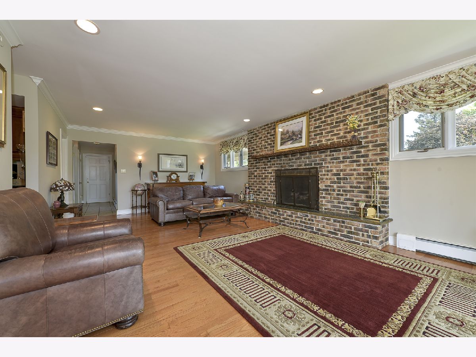

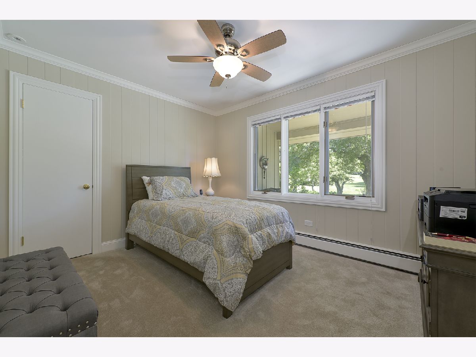

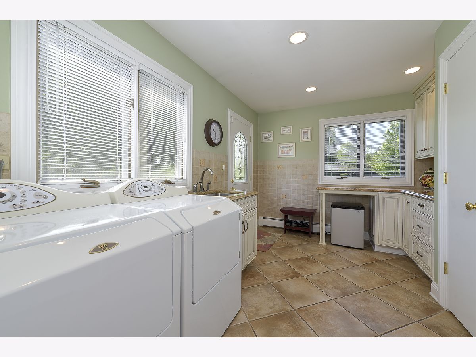
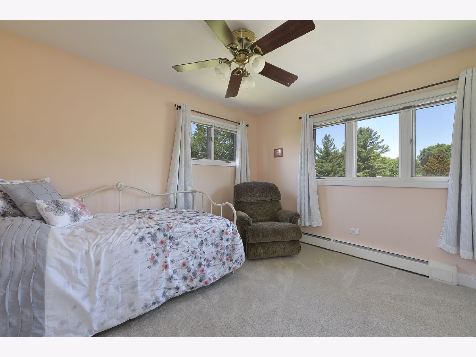

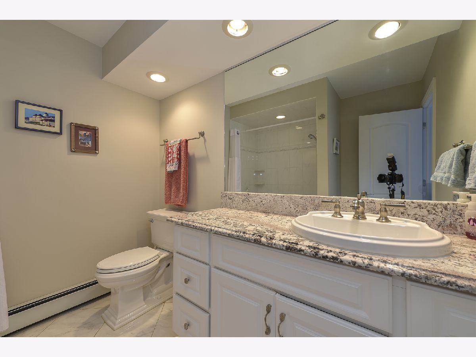
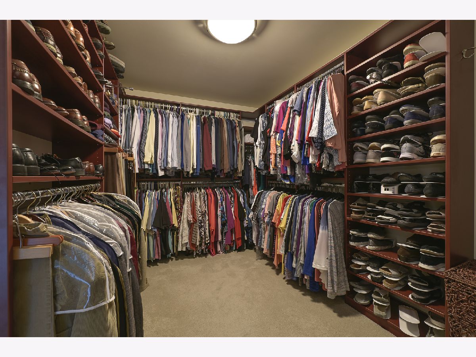
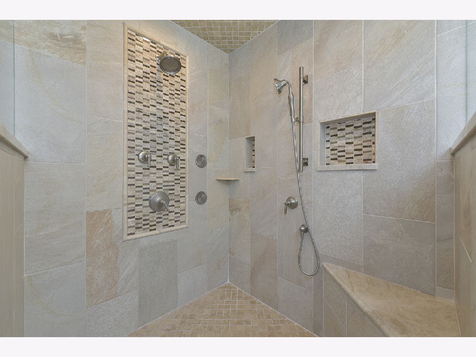
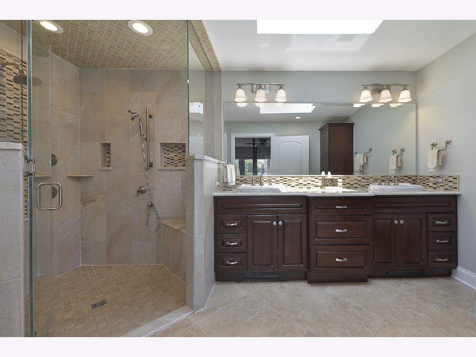
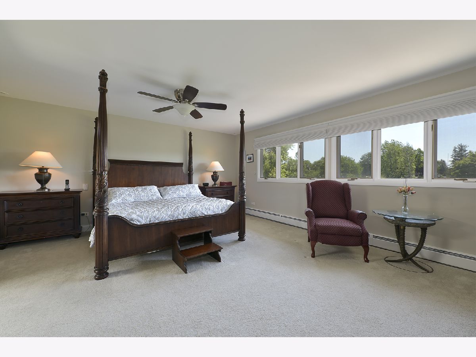
Room Specifics
Total Bedrooms: 5
Bedrooms Above Ground: 4
Bedrooms Below Ground: 1
Dimensions: —
Floor Type: Carpet
Dimensions: —
Floor Type: Carpet
Dimensions: —
Floor Type: Carpet
Dimensions: —
Floor Type: —
Full Bathrooms: 4
Bathroom Amenities: Whirlpool,Double Sink
Bathroom in Basement: 1
Rooms: Recreation Room,Game Room,Heated Sun Room,Bedroom 5,Foyer,Walk In Closet
Basement Description: Finished,Crawl,Exterior Access,Egress Window,Rec/Family Area,Storage Space
Other Specifics
| 2.5 | |
| — | |
| Asphalt | |
| Porch, Brick Paver Patio, Storms/Screens, Outdoor Grill, Invisible Fence | |
| Pond(s),Water Rights,Water View,Waterfront | |
| 216 X 325 X 244 X 253 | |
| — | |
| Full | |
| Vaulted/Cathedral Ceilings, Skylight(s), Bar-Wet, Hardwood Floors, Heated Floors, First Floor Bedroom, In-Law Arrangement, First Floor Laundry, Walk-In Closet(s), Open Floorplan, Some Carpeting, Drapes/Blinds, Granite Counters, Separate Dining Room | |
| Double Oven, Microwave, Dishwasher, High End Refrigerator, Bar Fridge, Washer, Dryer, Stainless Steel Appliance(s), Wine Refrigerator, Cooktop, Water Softener Owned, Gas Cooktop | |
| Not in DB | |
| Water Rights, Street Lights, Street Paved | |
| — | |
| — | |
| Gas Log, Gas Starter |
Tax History
| Year | Property Taxes |
|---|---|
| 2021 | $13,215 |
Contact Agent
Nearby Similar Homes
Nearby Sold Comparables
Contact Agent
Listing Provided By
Century 21 Affiliated




