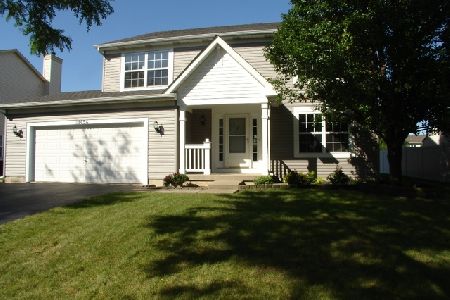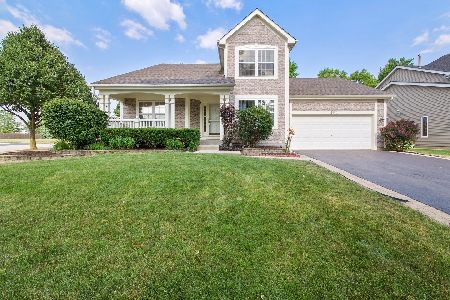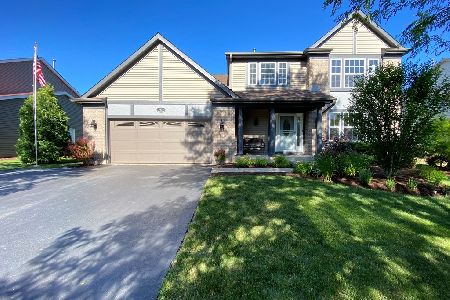1462 Haversham Drive, Aurora, Illinois 60502
$680,000
|
Sold
|
|
| Status: | Closed |
| Sqft: | 2,544 |
| Cost/Sqft: | $256 |
| Beds: | 4 |
| Baths: | 4 |
| Year Built: | 1998 |
| Property Taxes: | $12,208 |
| Days On Market: | 199 |
| Lot Size: | 0,00 |
Description
Simply stunning, inside and out! Gorgeous 2-story entry with gracious turned staircase, gleaming oak hardwood floors and abundant windows offering terrific natural light. Fantastic dining room/office with deep crown molding. Beautiful Chef's kitchen offers Wolf and Thermador kitchen appliances, NEW fridge (2024), granite countertops, NEW recessed and custom pendant lighting, tons of open-top cabinets, breakfast bar and spacious eating area with sliding door access to the outdoor space, and is open to the family room. The family room has a hybrid gas/wood fireplace, NEW neutral carpeting and large windows. Stunning spa-quality 1st floor FULL BATH with travertine tile, walk-in shower and custom vanity/sink. The 1st floor laundry room/mudroom features XL front-loading washer and dryer, utility sink, huge shoe cubby and abundant storage options. Head upstairs to the expansive primary retreat, with double-door entry, vaulted ceiling, overhead light/fan, HUGE CUSTOM walk-in closet with organizers and luxurious private bathroom featuring travertine tile, oversized walk-in shower and dual sink granite vanity. Secondary bedrooms are generously sized and feature overhead fans/lighting, tranquil paint and neutral carpeting and have easy access to the hall bath with dual vanity. The finished basement features a rec room with CUSTOM mahogany wet bar (featuring built-in fridge with ice maker), an additional room for office or guest quarters and FULL BATH. Unwind in the private backyard space with paver patio with built-in firepit with seating, vinyl fencing and XL wood shed. The heated (gas & electric!) garage has NEW modern garage doors with matte black finish and frosted glass, high garage doors (can accommodate fully opened Tesla Falcon Wing doors!), 2 Tesla chargers and wall-mount drive ultra-quiet smart opener with battery backup and Wi-Fi connection. Anderson patio door and windows throughout; Sump pump with battery back-up, NEW water heater (2024) ... and so much more! A++ location, with easy access to everything. Don't miss this one!
Property Specifics
| Single Family | |
| — | |
| — | |
| 1998 | |
| — | |
| — | |
| No | |
| — |
| — | |
| Cambridge Chase | |
| 237 / Annual | |
| — | |
| — | |
| — | |
| 12372162 | |
| 0708404001 |
Nearby Schools
| NAME: | DISTRICT: | DISTANCE: | |
|---|---|---|---|
|
Grade School
Young Elementary School |
204 | — | |
|
Middle School
Granger Middle School |
204 | Not in DB | |
|
High School
Metea Valley High School |
204 | Not in DB | |
Property History
| DATE: | EVENT: | PRICE: | SOURCE: |
|---|---|---|---|
| 8 Aug, 2016 | Sold | $412,500 | MRED MLS |
| 11 Jul, 2016 | Under contract | $412,500 | MRED MLS |
| 11 Jul, 2016 | Listed for sale | $412,500 | MRED MLS |
| 1 Jul, 2025 | Sold | $680,000 | MRED MLS |
| 3 Jun, 2025 | Under contract | $650,000 | MRED MLS |
| 29 May, 2025 | Listed for sale | $650,000 | MRED MLS |
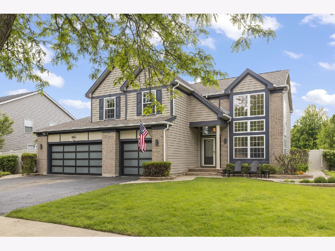
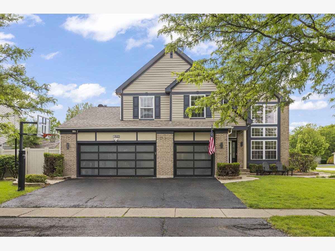
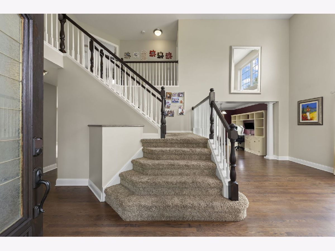
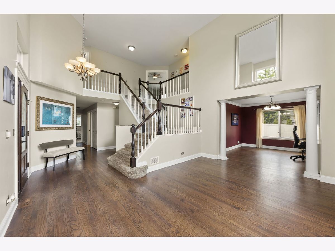
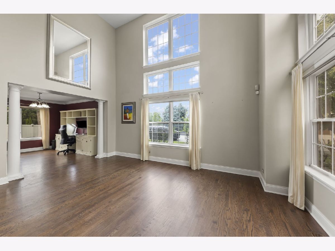
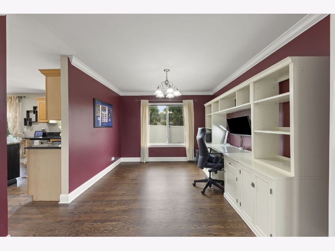
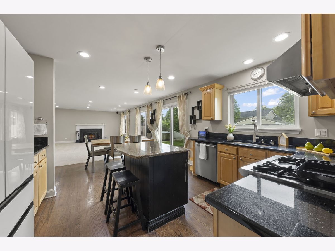
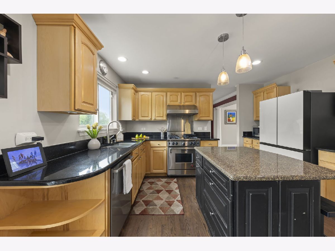
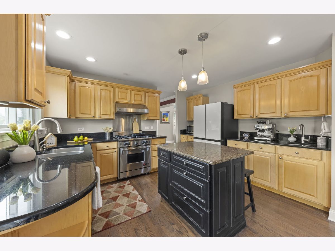
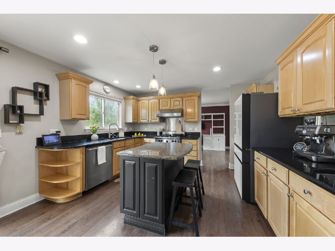
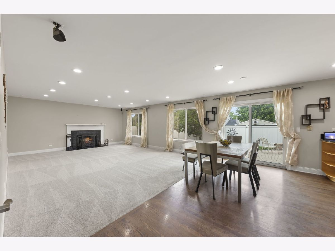
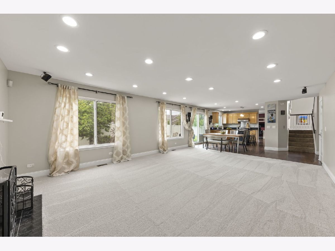
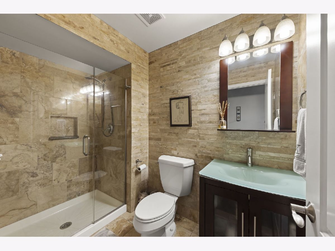
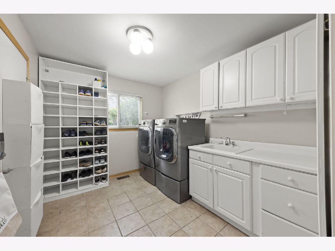
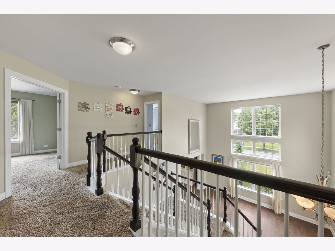
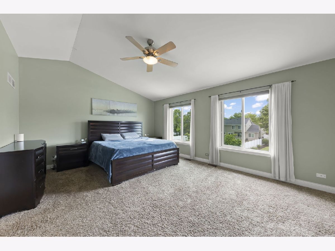
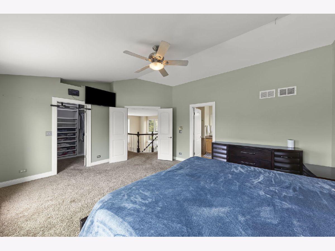
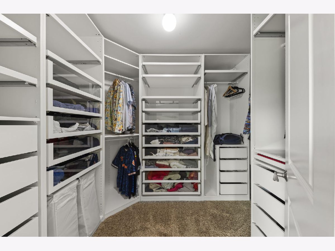
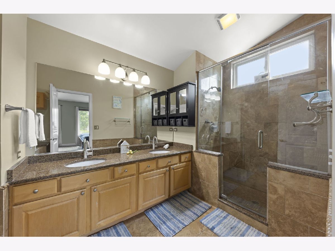
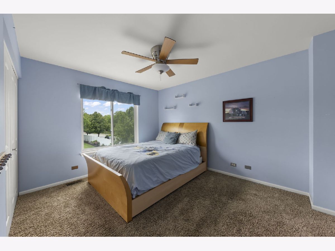
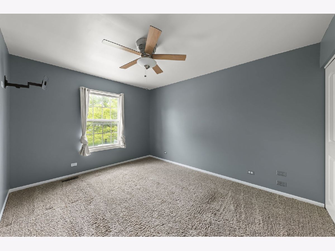
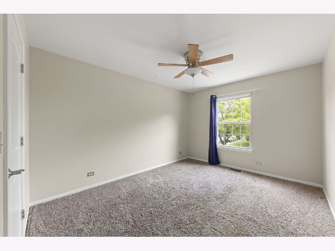
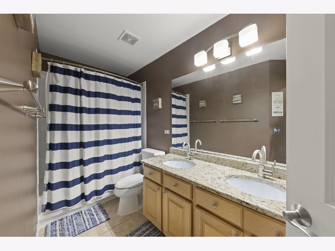
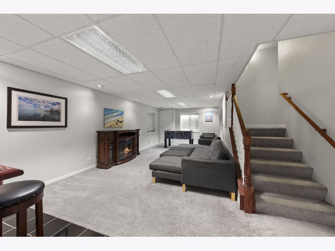
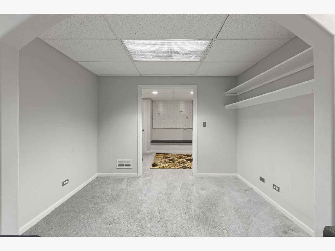
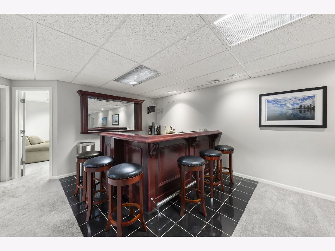
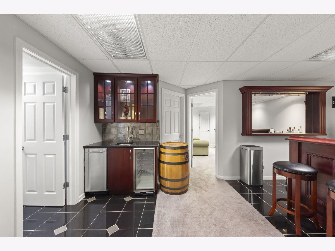
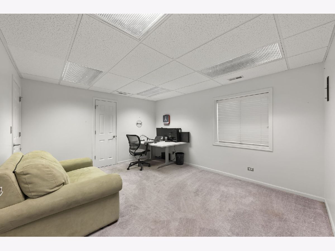
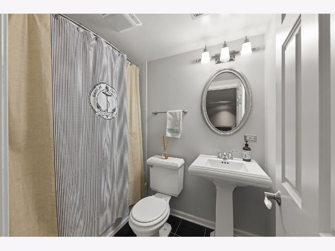
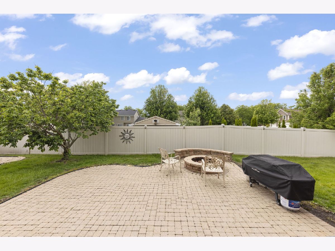
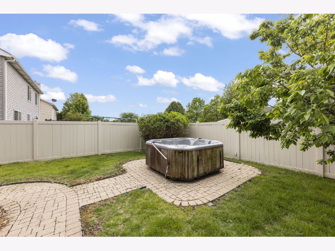
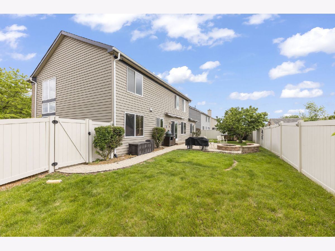
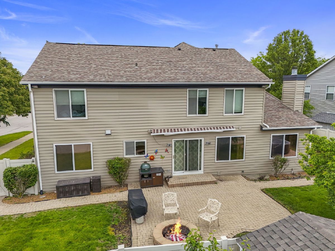
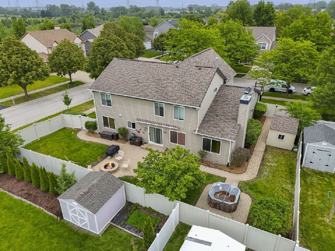
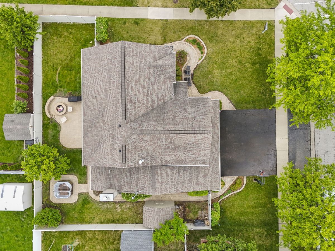
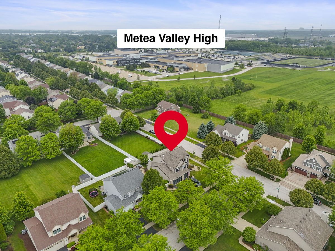
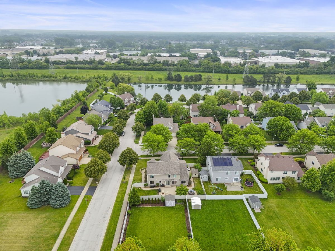
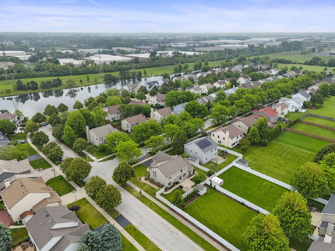
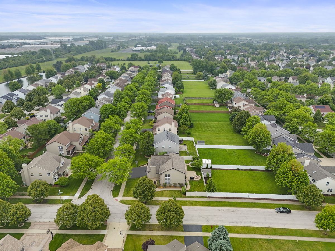
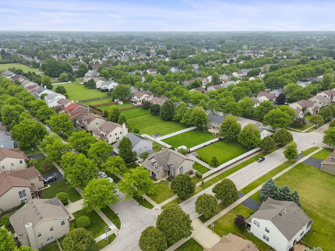
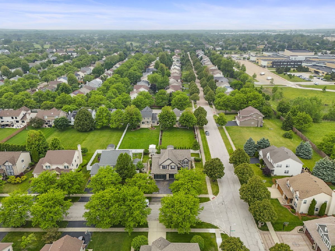
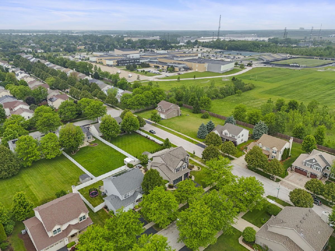
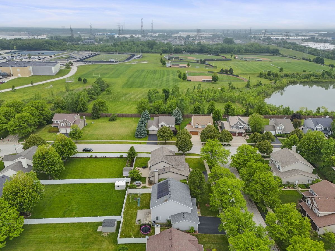
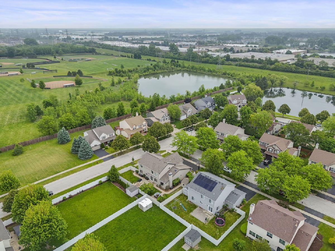
Room Specifics
Total Bedrooms: 5
Bedrooms Above Ground: 4
Bedrooms Below Ground: 1
Dimensions: —
Floor Type: —
Dimensions: —
Floor Type: —
Dimensions: —
Floor Type: —
Dimensions: —
Floor Type: —
Full Bathrooms: 4
Bathroom Amenities: Double Sink,Double Shower,No Tub
Bathroom in Basement: 1
Rooms: —
Basement Description: —
Other Specifics
| 3 | |
| — | |
| — | |
| — | |
| — | |
| 87X100X91X100 | |
| — | |
| — | |
| — | |
| — | |
| Not in DB | |
| — | |
| — | |
| — | |
| — |
Tax History
| Year | Property Taxes |
|---|---|
| 2016 | $9,835 |
| 2025 | $12,208 |
Contact Agent
Nearby Similar Homes
Nearby Sold Comparables
Contact Agent
Listing Provided By
Keller Williams Infinity



