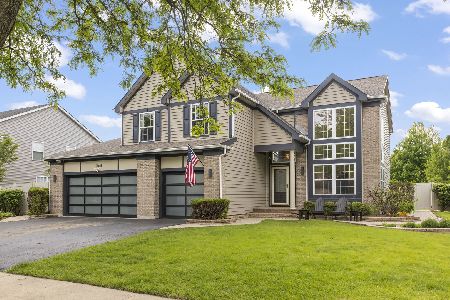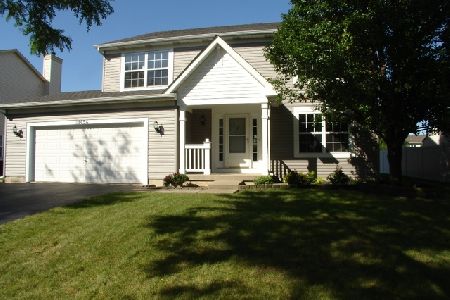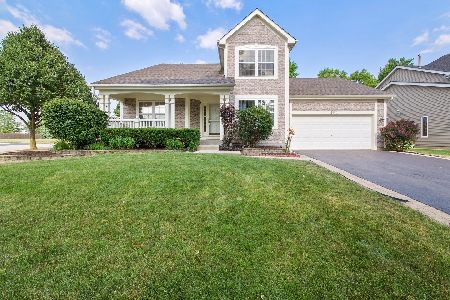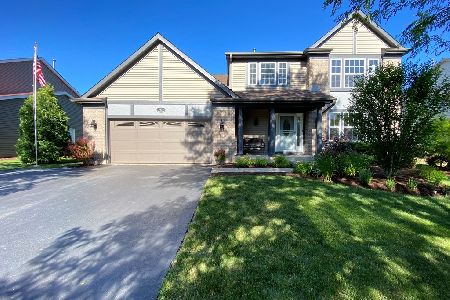1462 Haversham Drive, Aurora, Illinois 60502
$412,500
|
Sold
|
|
| Status: | Closed |
| Sqft: | 3,544 |
| Cost/Sqft: | $116 |
| Beds: | 4 |
| Baths: | 4 |
| Year Built: | 1998 |
| Property Taxes: | $9,835 |
| Days On Market: | 3443 |
| Lot Size: | 0,00 |
Description
THIS ONE WAS SO AMAZING that it went under contract before processing! From the moment you enter the upgraded front door you know immediately that this one's "just a little better" than the others. It's been SO well cared for and every single update was done w/quality in mind. Richly stained hardwoods cover the majority of the 1st floor. 5 1/2" white base boards & solid 2-panel doors throughout. Volume ceilings & loads of windows let in tons of natural light. The updated KIT w/granite & commercial grade ss appliances flows right into the oversized FAM RM w/fireplace & windows to the back. All 4 baths updated-even the 1st floor full bath! Full, FIN BSMT w/5th BR, wet bar & huge rec area. 3-car garage! Extensive brick paver patio w/fire pit & retractable awning. Newer roof/siding/gutters. Newer high efficiency furnace & a/c with warranty. Many newer windows. Newer faucet/light fixtures. Ceiling fans in every BR. Mins to I-88, train. Highly acclaimed Dist 204 schools. Walk to Metea-WOW!
Property Specifics
| Single Family | |
| — | |
| Traditional | |
| 1998 | |
| Full | |
| — | |
| No | |
| — |
| Du Page | |
| Cambridge Chase | |
| 240 / Annual | |
| Insurance,Other | |
| Public | |
| Public Sewer | |
| 09283316 | |
| 0708404001 |
Nearby Schools
| NAME: | DISTRICT: | DISTANCE: | |
|---|---|---|---|
|
Grade School
Young Elementary School |
204 | — | |
|
Middle School
Granger Middle School |
204 | Not in DB | |
|
High School
Metea Valley High School |
204 | Not in DB | |
Property History
| DATE: | EVENT: | PRICE: | SOURCE: |
|---|---|---|---|
| 8 Aug, 2016 | Sold | $412,500 | MRED MLS |
| 11 Jul, 2016 | Under contract | $412,500 | MRED MLS |
| 11 Jul, 2016 | Listed for sale | $412,500 | MRED MLS |
| 1 Jul, 2025 | Sold | $680,000 | MRED MLS |
| 3 Jun, 2025 | Under contract | $650,000 | MRED MLS |
| 29 May, 2025 | Listed for sale | $650,000 | MRED MLS |
Room Specifics
Total Bedrooms: 5
Bedrooms Above Ground: 4
Bedrooms Below Ground: 1
Dimensions: —
Floor Type: Carpet
Dimensions: —
Floor Type: Carpet
Dimensions: —
Floor Type: Carpet
Dimensions: —
Floor Type: —
Full Bathrooms: 4
Bathroom Amenities: Double Sink,Double Shower,No Tub
Bathroom in Basement: 1
Rooms: Bedroom 5,Recreation Room,Play Room
Basement Description: Finished
Other Specifics
| 3 | |
| Concrete Perimeter | |
| Asphalt | |
| Brick Paver Patio | |
| Corner Lot,Fenced Yard,Landscaped | |
| 87X100X91X100 | |
| — | |
| Full | |
| Vaulted/Cathedral Ceilings, Bar-Wet, Hardwood Floors, First Floor Laundry, First Floor Full Bath | |
| Range, Microwave, Refrigerator, Washer, Dryer, Disposal, Stainless Steel Appliance(s), Wine Refrigerator | |
| Not in DB | |
| Sidewalks, Street Lights | |
| — | |
| — | |
| Wood Burning, Gas Starter |
Tax History
| Year | Property Taxes |
|---|---|
| 2016 | $9,835 |
| 2025 | $12,208 |
Contact Agent
Nearby Similar Homes
Nearby Sold Comparables
Contact Agent
Listing Provided By
Baird & Warner








